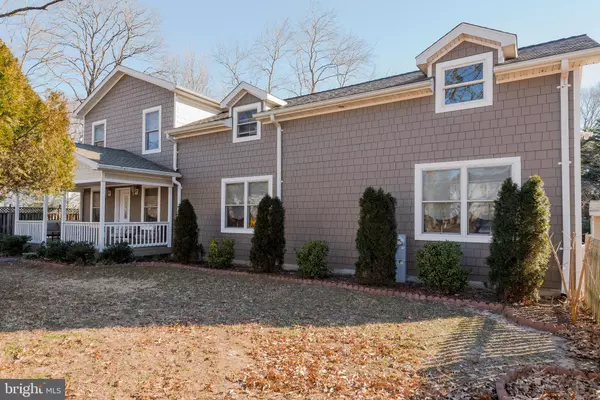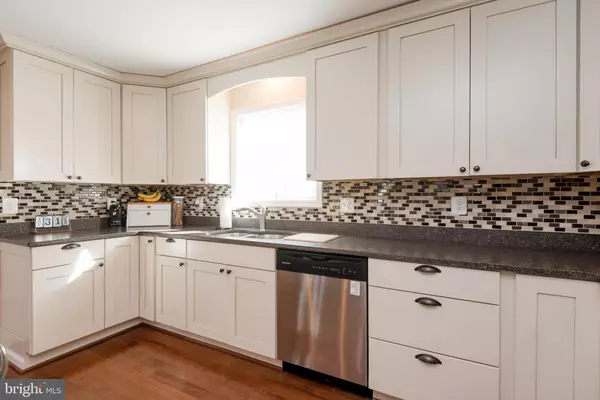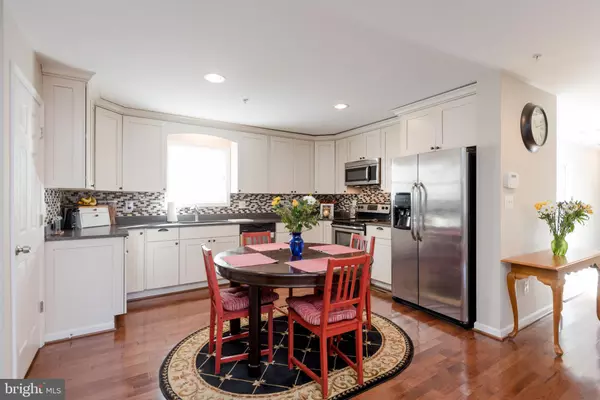$360,000
$360,000
For more information regarding the value of a property, please contact us for a free consultation.
3 Beds
2 Baths
1,536 SqFt
SOLD DATE : 05/31/2019
Key Details
Sold Price $360,000
Property Type Single Family Home
Sub Type Detached
Listing Status Sold
Purchase Type For Sale
Square Footage 1,536 sqft
Price per Sqft $234
Subdivision Upper Magothy Beach
MLS Listing ID MDAA304028
Sold Date 05/31/19
Style Traditional
Bedrooms 3
Full Baths 2
HOA Y/N N
Abv Grd Liv Area 1,536
Originating Board BRIGHT
Year Built 1930
Annual Tax Amount $3,470
Tax Year 2018
Lot Size 0.551 Acres
Acres 0.55
Property Description
Tear Down Renovation in 2014. Everything was updated. 2x6 Exterior Insulated Walls, Fire suppression System, 3 Bedroom 2 Bathroom Two Story Home, Wood Floor Throughout the Main Level, Upgraded Kitchen with Granite Counter Tops and Stainless Steel Appliances, Two Bedrooms on the Main Level and Full Bathroom, Laundry Room Off the Kitchen. Private Master Bedroom on the Second Floor, Cathedral Ceilings, Large Walk-In Closet and Master Bath with Double Sinks. Large Level Full Fenced Backyard with Patio and Large Shed. Great Yard for Entertaining. New Drain Field being installed. Recently Appraised for Listed Price, $360,000
Location
State MD
County Anne Arundel
Zoning R1
Rooms
Other Rooms Living Room, Primary Bedroom, Kitchen, Laundry, Utility Room, Bathroom 1, Bathroom 2, Primary Bathroom
Basement Other, Outside Entrance, Unfinished
Main Level Bedrooms 2
Interior
Interior Features Attic, Carpet, Ceiling Fan(s), Combination Kitchen/Dining, Kitchen - Eat-In, Primary Bath(s), Wood Floors
Hot Water Electric
Heating Heat Pump(s)
Cooling Ceiling Fan(s), Heat Pump(s)
Flooring Hardwood, Carpet, Tile/Brick
Furnishings No
Fireplace N
Heat Source Electric
Laundry Dryer In Unit, Washer In Unit
Exterior
Garage Spaces 3.0
Fence Wood
Utilities Available Cable TV Available, Phone, Electric Available, Sewer Available, Water Available
Waterfront N
Water Access N
Roof Type Asphalt
Street Surface Black Top
Accessibility None
Road Frontage City/County
Total Parking Spaces 3
Garage N
Building
Story 2
Foundation Block
Sewer On Site Septic
Water Well
Architectural Style Traditional
Level or Stories 2
Additional Building Above Grade
Structure Type Dry Wall
New Construction N
Schools
Elementary Schools Lake Shore Elementary At Chesapeake Bay
Middle Schools Chesapeake Bay
High Schools Chesapeake
School District Anne Arundel County Public Schools
Others
Senior Community No
Tax ID 020388116182600
Ownership Fee Simple
SqFt Source Estimated
Acceptable Financing Conventional, FHA, VA, Cash
Horse Property N
Listing Terms Conventional, FHA, VA, Cash
Financing Conventional,FHA,VA,Cash
Special Listing Condition Standard
Read Less Info
Want to know what your home might be worth? Contact us for a FREE valuation!

Our team is ready to help you sell your home for the highest possible price ASAP

Bought with Kathryn Smith • RE/MAX Realty Group

43777 Central Station Dr, Suite 390, Ashburn, VA, 20147, United States
GET MORE INFORMATION






