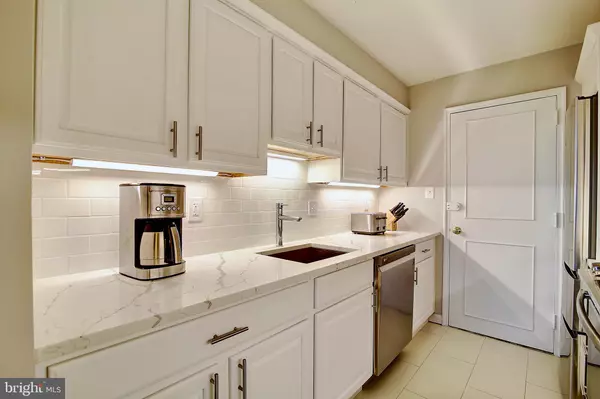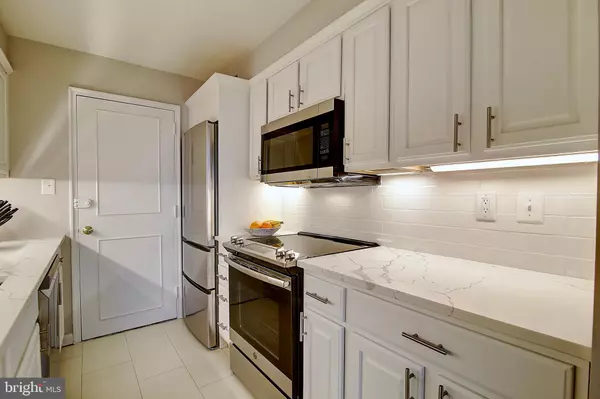$318,000
$320,000
0.6%For more information regarding the value of a property, please contact us for a free consultation.
1 Bed
1 Bath
913 SqFt
SOLD DATE : 05/31/2019
Key Details
Sold Price $318,000
Property Type Condo
Sub Type Condo/Co-op
Listing Status Sold
Purchase Type For Sale
Square Footage 913 sqft
Price per Sqft $348
Subdivision Cleveland Park
MLS Listing ID DCDC403904
Sold Date 05/31/19
Style Traditional
Bedrooms 1
Full Baths 1
Condo Fees $796/mo
HOA Y/N N
Abv Grd Liv Area 913
Originating Board BRIGHT
Year Built 1951
Annual Tax Amount $2,499
Tax Year 2018
Lot Size 602 Sqft
Acres 0.01
Property Sub-Type Condo/Co-op
Property Description
An incredible transformation of this stunning 8th floor unit! Fresh paint throughout with gorgeous crown molding, a huge, light-filled living room with two oversized windows, and beautifully restored parquet flooring. The top-to-bottom kitchen renovation features stainless appliances, quartz countertops, and sleek subway tile backsplash. The renovated bathroom boasts a brand new glass shower door, gray and white hexagonal tile flooring, and a pristine, new sink and toilet. The unit has ample storage space with a walk-in closet off the kitchen, plus a separate, designated storage unit on the lower level. All utilities are included in the monthly fee, and the building is pet friendly! Parking for one car in lot behind building. 6 blocks from Tenley Metro and bus stop to downtown DC across street!
Location
State DC
County Washington
Zoning RESIDENTIAL
Rooms
Main Level Bedrooms 1
Interior
Heating Forced Air
Cooling Central A/C
Fireplace N
Heat Source Electric
Exterior
Amenities Available Common Grounds, Elevator, Laundry Facilities
Water Access N
Accessibility None
Garage N
Building
Story 1
Unit Features Hi-Rise 9+ Floors
Sewer Public Sewer
Water Public
Architectural Style Traditional
Level or Stories 1
Additional Building Above Grade, Below Grade
New Construction N
Schools
School District District Of Columbia Public Schools
Others
HOA Fee Include Water,Sewer,Electricity,Heat
Senior Community No
Tax ID 1717//2130
Ownership Condominium
Acceptable Financing Cash, Conventional, FHA, VA
Listing Terms Cash, Conventional, FHA, VA
Financing Cash,Conventional,FHA,VA
Special Listing Condition Standard
Read Less Info
Want to know what your home might be worth? Contact us for a FREE valuation!

Our team is ready to help you sell your home for the highest possible price ASAP

Bought with Richard Michael Morrison • Redfin Corp
GET MORE INFORMATION






