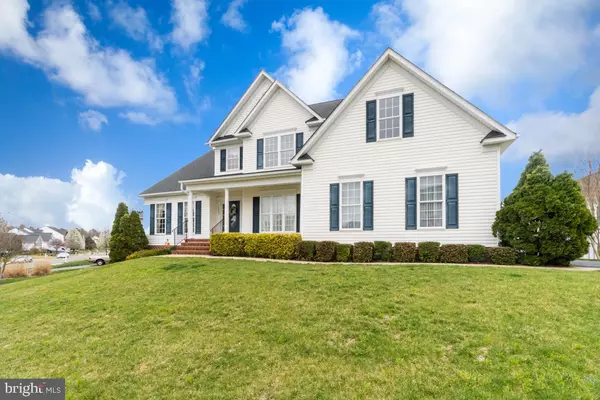$460,000
$460,000
For more information regarding the value of a property, please contact us for a free consultation.
5 Beds
4 Baths
4,741 SqFt
SOLD DATE : 05/30/2019
Key Details
Sold Price $460,000
Property Type Single Family Home
Sub Type Detached
Listing Status Sold
Purchase Type For Sale
Square Footage 4,741 sqft
Price per Sqft $97
Subdivision River Club
MLS Listing ID VASP210820
Sold Date 05/30/19
Style Colonial
Bedrooms 5
Full Baths 3
Half Baths 1
HOA Fees $31/ann
HOA Y/N Y
Abv Grd Liv Area 2,767
Originating Board BRIGHT
Year Built 2003
Annual Tax Amount $3,235
Tax Year 2017
Lot Size 0.267 Acres
Acres 0.27
Property Description
This home is simply amazing, in fact it is like having two separate homes in one! The basement is like an entire second home with it"s own kitchen, living space, fireplace and bedroom totaling nearly 2000 square feet in the basement alone. The basement has i's own separate entrance, stamped concrete patio, and even it's own driveway.This beautiful 5 bedroom, 3.5 bathroom home is situated in the coveted River Club community close to downtown Fredericksburg. The amenities in this home seem endless, and culminate with a beautiful in-ground swimming pool.All told this home features more than 4700 square feet, fabulous entertaining space both indoors and out, beautiful community, fabulous amenities in the house, ample storage and so much more. YOU. MUST. SEE.
Location
State VA
County Spotsylvania
Zoning R2
Rooms
Other Rooms Living Room, Dining Room, Primary Bedroom, Bedroom 5, Kitchen, Family Room, Laundry
Basement Full, Fully Finished, Outside Entrance, Side Entrance, Walkout Level, Connecting Stairway
Main Level Bedrooms 1
Interior
Interior Features Wainscotting, Primary Bath(s), 2nd Kitchen, Carpet, Crown Moldings, Entry Level Bedroom, Family Room Off Kitchen, Floor Plan - Open, Formal/Separate Dining Room, Kitchen - Eat-In, Walk-in Closet(s), Wood Floors
Hot Water Natural Gas
Heating Forced Air
Cooling Heat Pump(s), Central A/C
Fireplaces Number 2
Fireplaces Type Gas/Propane
Fireplace Y
Heat Source Electric, Natural Gas
Exterior
Exterior Feature Deck(s), Patio(s), Porch(es)
Garage Garage - Side Entry, Garage Door Opener, Inside Access
Garage Spaces 2.0
Fence Rear
Pool In Ground
Waterfront N
Water Access N
Accessibility None
Porch Deck(s), Patio(s), Porch(es)
Attached Garage 2
Total Parking Spaces 2
Garage Y
Building
Story 2
Sewer Public Sewer
Water Public
Architectural Style Colonial
Level or Stories 2
Additional Building Above Grade, Below Grade
New Construction N
Schools
School District Spotsylvania County Public Schools
Others
Senior Community No
Tax ID 25E5-49-
Ownership Fee Simple
SqFt Source Assessor
Security Features Security System
Special Listing Condition Standard
Read Less Info
Want to know what your home might be worth? Contact us for a FREE valuation!

Our team is ready to help you sell your home for the highest possible price ASAP

Bought with Shawn Derrick • Keller Williams Capital Properties

43777 Central Station Dr, Suite 390, Ashburn, VA, 20147, United States
GET MORE INFORMATION






