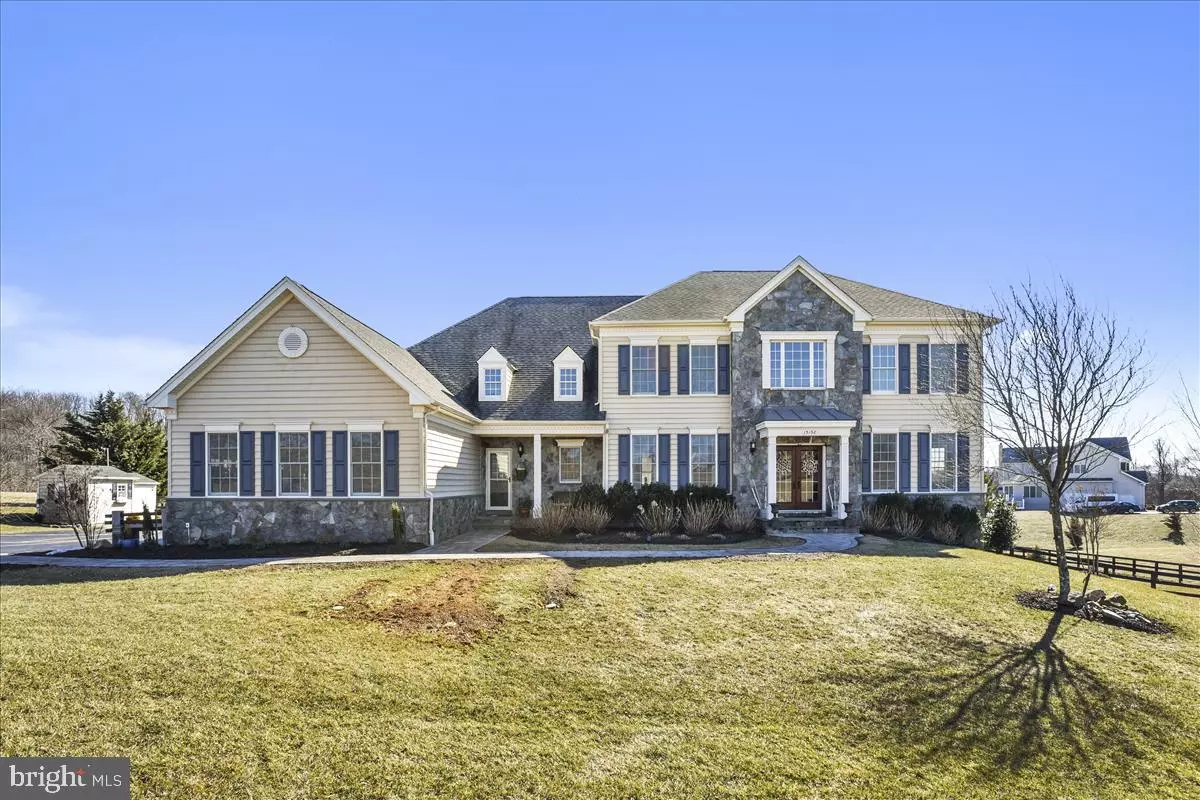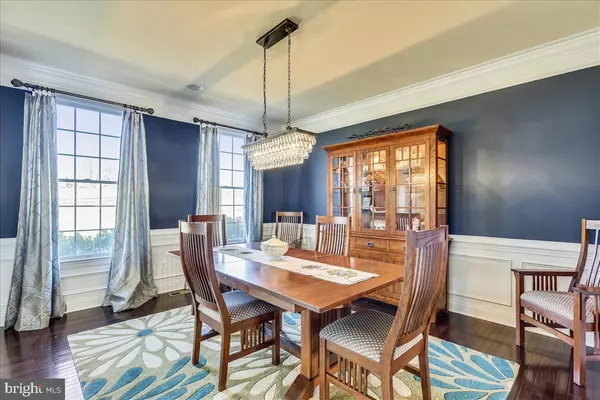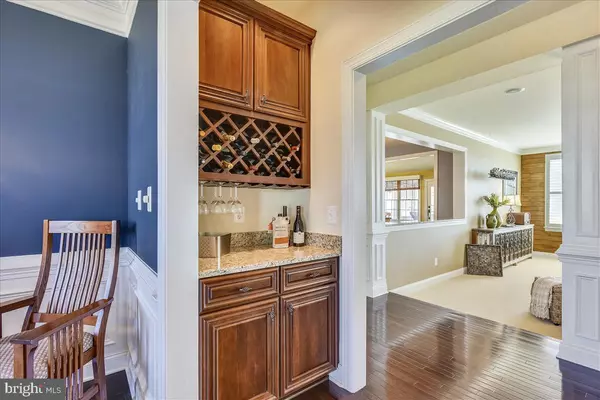$910,000
$920,000
1.1%For more information regarding the value of a property, please contact us for a free consultation.
5 Beds
6 Baths
6,335 SqFt
SOLD DATE : 05/13/2019
Key Details
Sold Price $910,000
Property Type Single Family Home
Sub Type Detached
Listing Status Sold
Purchase Type For Sale
Square Footage 6,335 sqft
Price per Sqft $143
Subdivision Waterford
MLS Listing ID VALO366766
Sold Date 05/13/19
Style Colonial
Bedrooms 5
Full Baths 5
Half Baths 1
HOA Fees $40/mo
HOA Y/N Y
Abv Grd Liv Area 4,689
Originating Board BRIGHT
Year Built 2009
Annual Tax Amount $8,419
Tax Year 2019
Lot Size 3.160 Acres
Acres 3.16
Property Description
This beautifully and thoughtfully appointed home in Waterford Ridge has everything you've been wanting. Inside, you'll find elegant formal rooms, a gourmet kitchen with quartz countertops and stainless steel appliances, front and rear staircases, an oversized family room and bright sunroom leading to a three-season porch and trex deck. Upstairs a luxurious master suite draws you in- two walk-in closets, private sitting room, and sumptuous bath with frameless glass shower, soaking tub, double vanities and private toilet. Each of the large secondary rooms also boasts walk-in closets and a private bath. On the lower level, the massive recreation room offers space for gathering, playing pool, gaming and watching movies plus a den and generous bedroom suite with full bath. An oversized storage room completes the walk-out level. Step out the rear door into your own vacation paradise stone fireplace, in-ground and heated pool, expansive paver pool deck and a huge pavilion with outdoor kitchen. The three acre lot has been entirely fenced and there are two storage sheds. As beautiful as the home is, it has been equally well maintained and updated to include a propane heater for the pool, new well pump and tank-less water heater. You won't believe the value of this absolute turn-key property.
Location
State VA
County Loudoun
Zoning AR1
Rooms
Other Rooms Living Room, Dining Room, Primary Bedroom, Sitting Room, Bedroom 2, Bedroom 3, Bedroom 4, Bedroom 5, Kitchen, Family Room, Den, Basement, Library, Foyer, Sun/Florida Room, Primary Bathroom, Screened Porch
Basement Full
Interior
Interior Features Built-Ins, Butlers Pantry, Ceiling Fan(s), Chair Railings, Crown Moldings, Double/Dual Staircase, Formal/Separate Dining Room, Kitchen - Eat-In, Combination Kitchen/Living
Hot Water Tankless
Heating Hot Water
Cooling Central A/C, Ceiling Fan(s)
Fireplaces Number 1
Fireplaces Type Gas/Propane
Equipment Cooktop - Down Draft, Dishwasher, Disposal, Dryer, Exhaust Fan, Humidifier, Icemaker, Microwave, Oven - Double, Oven - Wall, Refrigerator, Washer
Furnishings No
Fireplace Y
Window Features Bay/Bow,Double Pane,Vinyl Clad
Appliance Cooktop - Down Draft, Dishwasher, Disposal, Dryer, Exhaust Fan, Humidifier, Icemaker, Microwave, Oven - Double, Oven - Wall, Refrigerator, Washer
Heat Source Propane - Owned
Laundry Main Floor
Exterior
Garage Garage - Side Entry, Inside Access
Garage Spaces 3.0
Fence Split Rail
Pool Filtered, Heated, In Ground
Utilities Available Under Ground
Amenities Available None
Waterfront N
Water Access N
View Garden/Lawn, Trees/Woods
Accessibility None
Attached Garage 3
Total Parking Spaces 3
Garage Y
Building
Lot Description Backs to Trees
Story 3+
Foundation Slab, Other
Sewer Septic = # of BR
Water None
Architectural Style Colonial
Level or Stories 3+
Additional Building Above Grade, Below Grade
New Construction N
Schools
Elementary Schools Waterford
Middle Schools Harmony
High Schools Woodgrove
School District Loudoun County Public Schools
Others
HOA Fee Include Common Area Maintenance,Reserve Funds,Trash
Senior Community No
Tax ID 263192322000
Ownership Fee Simple
SqFt Source Assessor
Security Features Smoke Detector,Security System
Horse Property N
Special Listing Condition Standard
Read Less Info
Want to know what your home might be worth? Contact us for a FREE valuation!

Our team is ready to help you sell your home for the highest possible price ASAP

Bought with Kathryn J Jones • Long & Foster Real Estate, Inc.

43777 Central Station Dr, Suite 390, Ashburn, VA, 20147, United States
GET MORE INFORMATION






