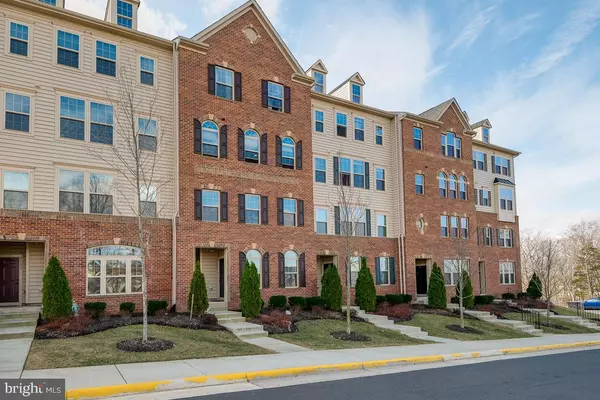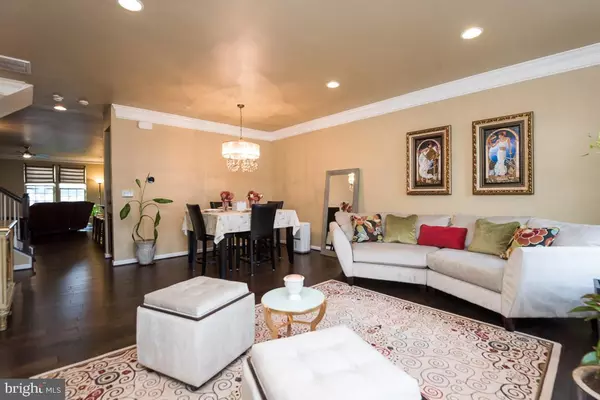$406,225
$425,000
4.4%For more information regarding the value of a property, please contact us for a free consultation.
3 Beds
3 Baths
2,614 SqFt
SOLD DATE : 06/04/2019
Key Details
Sold Price $406,225
Property Type Condo
Sub Type Condo/Co-op
Listing Status Sold
Purchase Type For Sale
Square Footage 2,614 sqft
Price per Sqft $155
Subdivision Virginia Manor Condominium
MLS Listing ID VALO355904
Sold Date 06/04/19
Style Other
Bedrooms 3
Full Baths 2
Half Baths 1
Condo Fees $165/mo
HOA Fees $114/mo
HOA Y/N Y
Abv Grd Liv Area 2,614
Originating Board BRIGHT
Year Built 2014
Annual Tax Amount $4,048
Tax Year 2018
Property Description
Impressive and distinctly elegant throughout, this expansive, rarely available Picasso II lives like a single family home. Warm and inviting from the moment you step inside, this impeccably maintained home features richly-crafted hardwood floors on the main level, open-concept kitchen area, spacious bedrooms with top of the line baths, and custom blinds throughout.Entertain small or large groups easily in this captivating kitchen, showcased by espresso cabinetry, granite countertops, and a custom backsplash. Memorable meals will be made with the chef-inspired kitchen on stainless steel appliances including a 4-burner gas cooktop. Flexible living spaces include a family room with gas fireplace highlighted by an elegant mantle and granite surround, dining and additional living areas accentuated with stylish double crown molding.Upstairs you ll find spacious bedrooms with plenty of space for study, sleep and storage. Retreat to the owners suite, offering a tray ceiling, sitting area, 2 walk in closets with built in organizers, and black out blinds to ensure a great night s sleep! Relax in the spa-like luxury bath choose a soak in the large jetted tub or enjoy the expansive glass shower featuring an integrated bench. Conveniently located bedroom level laundry with granite counter, espresso cabinets, utility sink and full size front load washer and dryer.You will appreciate the covered porch, perfect for hosting and relaxing while enjoying the outdoors. This home offers the best in quality design, finishes and incomparable experiences. Every feature and detail has been carefully considered, from the natural stone counters throughout to the electric car charging outlet in the garage, each day will bring a series of memorable moments for you to cherish.You will also enjoy the rich amenities of Virginia Manor, which include a clubhouse, fitness center, outdoor pool, tennis courts, four tot lots and 14 parks connected by numerous walking trails. All this and just minutes to major commuting routes, plentiful shopping, dining and entertainments!
Location
State VA
County Loudoun
Zoning RESIDENTIAL CONDO
Rooms
Other Rooms Living Room, Dining Room, Primary Bedroom, Sitting Room, Bedroom 2, Bedroom 3, Kitchen, Family Room, Breakfast Room, Bathroom 2, Primary Bathroom
Interior
Interior Features Breakfast Area, Butlers Pantry, Carpet, Ceiling Fan(s), Crown Moldings, Dining Area, Family Room Off Kitchen, Floor Plan - Open, Intercom, Kitchen - Gourmet, Kitchen - Island, Kitchen - Table Space, Primary Bath(s), Pantry, Recessed Lighting, Upgraded Countertops, Walk-in Closet(s), Wood Floors
Heating Forced Air
Cooling Central A/C, Ceiling Fan(s)
Flooring Hardwood, Partially Carpeted, Ceramic Tile
Fireplaces Number 1
Fireplaces Type Gas/Propane, Mantel(s)
Equipment Built-In Microwave, Cooktop, Dishwasher, Disposal, Dryer - Front Loading, Exhaust Fan, Icemaker, Intercom, Microwave, Oven - Double, Oven - Wall, Refrigerator, Stainless Steel Appliances, Washer - Front Loading, Water Heater
Fireplace Y
Appliance Built-In Microwave, Cooktop, Dishwasher, Disposal, Dryer - Front Loading, Exhaust Fan, Icemaker, Intercom, Microwave, Oven - Double, Oven - Wall, Refrigerator, Stainless Steel Appliances, Washer - Front Loading, Water Heater
Heat Source Natural Gas
Exterior
Exterior Feature Deck(s)
Garage Garage - Rear Entry, Garage Door Opener
Garage Spaces 1.0
Amenities Available Bike Trail, Club House, Common Grounds, Community Center, Exercise Room, Jog/Walk Path, Party Room, Pool - Outdoor, Tennis Courts, Tot Lots/Playground
Waterfront N
Water Access N
Roof Type Asphalt,Fiberglass
Accessibility None
Porch Deck(s)
Attached Garage 1
Total Parking Spaces 1
Garage Y
Building
Story 3+
Sewer Public Sewer
Water Public
Architectural Style Other
Level or Stories 3+
Additional Building Above Grade, Below Grade
New Construction N
Schools
Elementary Schools Buffalo Trail
Middle Schools Mercer
High Schools John Champe
School District Loudoun County Public Schools
Others
HOA Fee Include Pool(s),Recreation Facility,Reserve Funds,Road Maintenance,Snow Removal,Trash,Water
Senior Community No
Tax ID 207178635008
Ownership Condominium
Horse Property N
Special Listing Condition Standard
Read Less Info
Want to know what your home might be worth? Contact us for a FREE valuation!

Our team is ready to help you sell your home for the highest possible price ASAP

Bought with Mary E Whitehead • RE/MAX Gateway, LLC

43777 Central Station Dr, Suite 390, Ashburn, VA, 20147, United States
GET MORE INFORMATION






