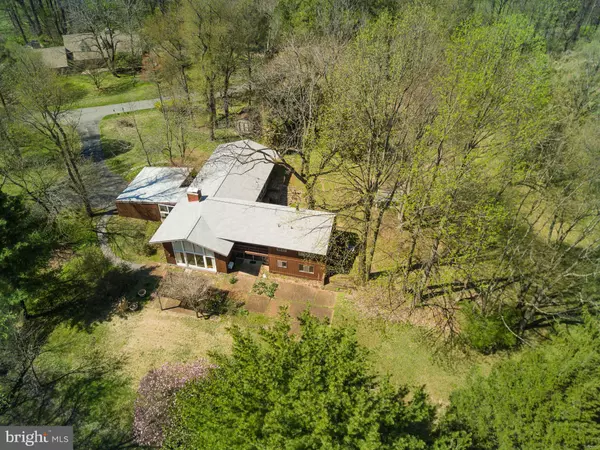$510,000
$545,000
6.4%For more information regarding the value of a property, please contact us for a free consultation.
6 Beds
5 Baths
6,626 SqFt
SOLD DATE : 06/07/2019
Key Details
Sold Price $510,000
Property Type Single Family Home
Sub Type Detached
Listing Status Sold
Purchase Type For Sale
Square Footage 6,626 sqft
Price per Sqft $76
Subdivision Walnut Ridge
MLS Listing ID DENC476352
Sold Date 06/07/19
Style Contemporary
Bedrooms 6
Full Baths 5
HOA Fees $41/ann
HOA Y/N Y
Abv Grd Liv Area 4,250
Originating Board BRIGHT
Year Built 1961
Annual Tax Amount $5,877
Tax Year 2018
Lot Size 2.000 Acres
Acres 2.0
Lot Dimensions 0.00 x 0.00
Property Description
Open concept, mid-century modern design situated on a beautifully landscaped 2-acre lot in scenic Greenville, Delaware. With 6 bedrooms, 5 baths and generous living spaces, this one-of-a-kind home was designed to appreciate views of the yards and gardens from every room in the house. Special features include hardwood and original parquet floors, a stunning living room with a vaulted-ceiling and a floor-to-ceiling brick fireplace, a main-floor bedroom with en-suite bath, custom built-in shelving and cabinetry throughout the house, a central sunroom granting access to the rear and side patios, plus a two-car garage with storage space, and a generator! The kitchen opens to a large breakfast room providing plenty of options for an updated kitchen design with the family room/office and laundry room adjacent. Upstairs, the open, vaulted second floor landing leads to the master suite with a large bedroom, walk-in closets, decks overlooking the gardens, private bath, and spacious sitting room. Four additional bedrooms and two additional full baths complete the second floor. This home is being sold in "as-is" condition. Upgrades include: new roof (Dec. 2016), new A/C units on second floor (2014, 2016), new well pump (2015), new boiler (2004), new furnace (2002), and fresh paint to exterior (2019).
Location
State DE
County New Castle
Area Hockssn/Greenvl/Centrvl (30902)
Zoning NC2A
Rooms
Other Rooms Living Room, Dining Room, Primary Bedroom, Bedroom 2, Bedroom 3, Bedroom 4, Bedroom 5, Kitchen, Breakfast Room, Bedroom 1, Laundry, Office
Basement Unfinished
Main Level Bedrooms 1
Interior
Interior Features Built-Ins, Carpet, Exposed Beams, Family Room Off Kitchen, Kitchen - Eat-In, Walk-in Closet(s), Window Treatments, Wood Floors
Heating Hot Water
Cooling Central A/C
Flooring Hardwood, Laminated, Wood, Tile/Brick, Carpet
Fireplaces Number 1
Fireplaces Type Brick
Fireplace Y
Heat Source Oil
Exterior
Parking Features Additional Storage Area
Garage Spaces 7.0
Water Access N
View Garden/Lawn
Accessibility None
Attached Garage 2
Total Parking Spaces 7
Garage Y
Building
Story 2.5
Sewer On Site Septic
Water Well
Architectural Style Contemporary
Level or Stories 2.5
Additional Building Above Grade, Below Grade
New Construction N
Schools
School District Red Clay Consolidated
Others
Senior Community No
Tax ID 07-017.00-018
Ownership Fee Simple
SqFt Source Assessor
Special Listing Condition Standard
Read Less Info
Want to know what your home might be worth? Contact us for a FREE valuation!

Our team is ready to help you sell your home for the highest possible price ASAP

Bought with Susan H Mathews • Long & Foster Real Estate, Inc.

43777 Central Station Dr, Suite 390, Ashburn, VA, 20147, United States
GET MORE INFORMATION






