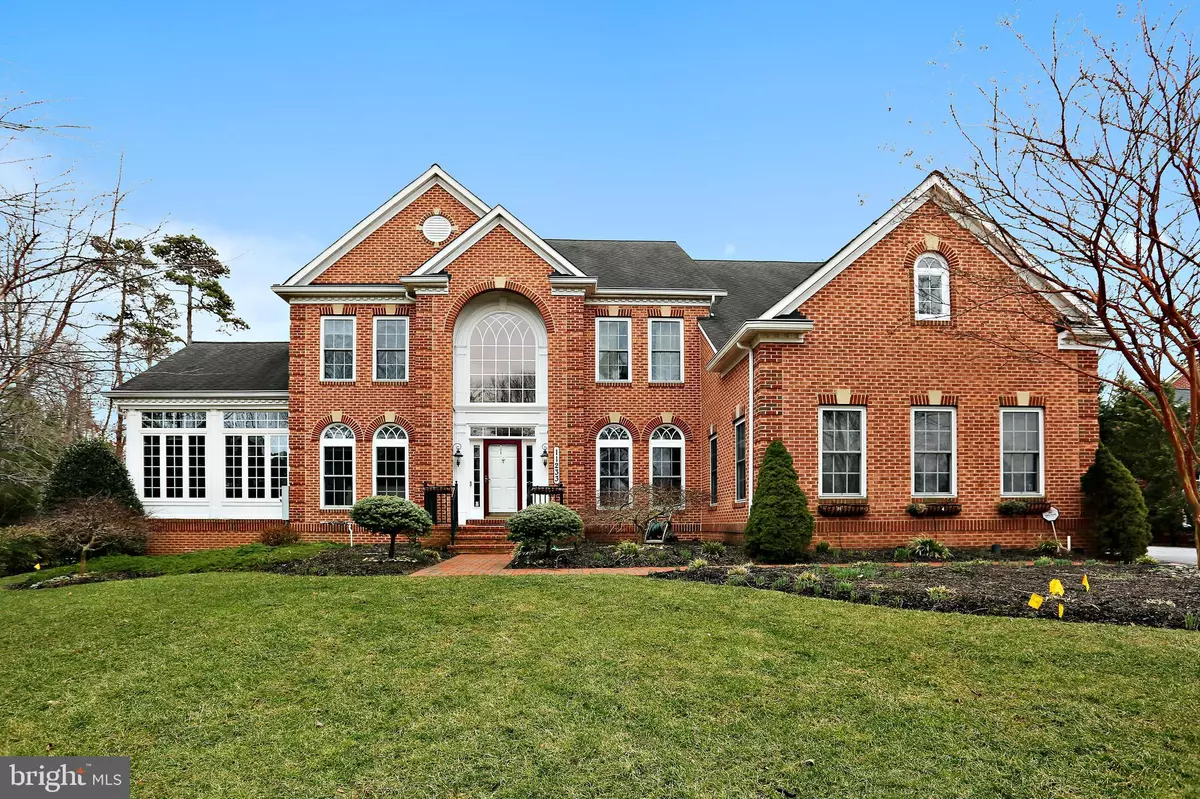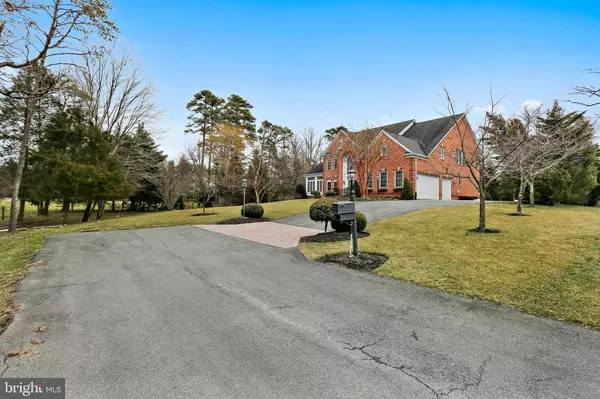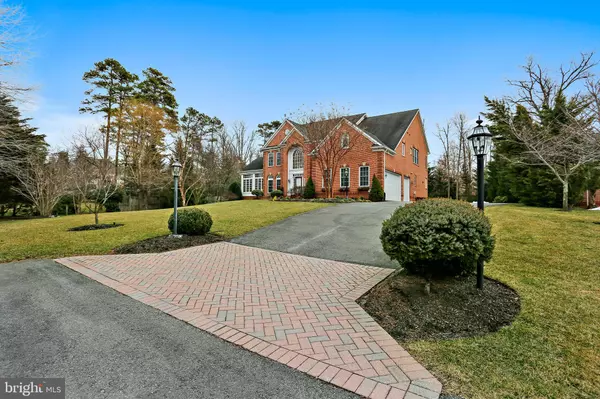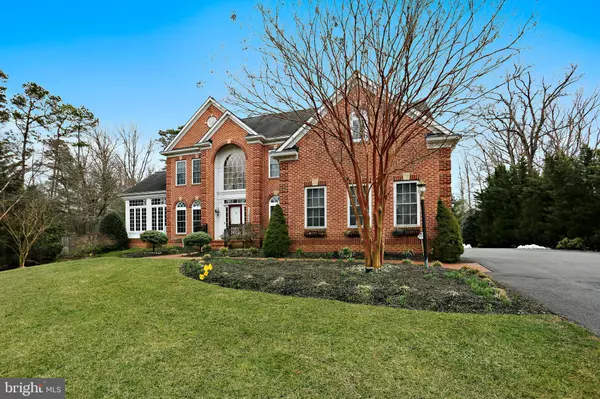$1,358,000
$1,431,000
5.1%For more information regarding the value of a property, please contact us for a free consultation.
5 Beds
5 Baths
6,833 SqFt
SOLD DATE : 06/07/2019
Key Details
Sold Price $1,358,000
Property Type Single Family Home
Sub Type Detached
Listing Status Sold
Purchase Type For Sale
Square Footage 6,833 sqft
Price per Sqft $198
Subdivision Greenbriar Preserve
MLS Listing ID MDMC620968
Sold Date 06/07/19
Style Colonial,Contemporary
Bedrooms 5
Full Baths 4
Half Baths 1
HOA Fees $209/mo
HOA Y/N Y
Abv Grd Liv Area 4,958
Originating Board BRIGHT
Year Built 2006
Annual Tax Amount $15,733
Tax Year 2018
Lot Size 1.092 Acres
Acres 1.09
Property Description
Significant price improvement! This gorgeous home has been meticulously cared for by its original owner. It is conveniently located off Piney Meetinghouse Rd in the heart of Potomac with picturesque nature setting. No expense has been spared when upgrading this home the MasterBath boasts heated marble floors, a grand walk-in closet, separate shower and jetted tub. Second ensuite located next to the Master. Kitchen has beautiful granite countertops with massive amount of cabinet space as well as pantry. Large Island ideal for entertaining and top of the line exhaust system above 6 burner gas stove. The bar in the basement comes complete with sink, refrigerator and dishwasher. The basement features a full bathroom and bedroom as well as a gym, storage, dance area and game room. Backyard is amazing MUST SEE with outdoor kitchen includes built-in BBQ, sink, refrigerator, and burners. The list of amenities goes on and on, this is a must see property! Will consider Lease option as well.
Location
State MD
County Montgomery
Zoning RE2
Direction North
Rooms
Other Rooms Dining Room, Sitting Room, Game Room, Breakfast Room, Sun/Florida Room, Exercise Room, Great Room, Office, Storage Room, Utility Room
Basement Full, Fully Finished, Walkout Stairs, Windows, Sump Pump, Outside Entrance, Interior Access, Daylight, Partial
Interior
Interior Features Window Treatments, Wood Floors, Wet/Dry Bar, Walk-in Closet(s), Upgraded Countertops, Store/Office, Stall Shower, Sprinkler System, Recessed Lighting, Primary Bath(s), Kitchen - Island, Kitchen - Gourmet, Formal/Separate Dining Room, Floor Plan - Traditional, Double/Dual Staircase, Ceiling Fan(s), Carpet, Butlers Pantry, Bar, Attic
Hot Water Natural Gas
Heating Forced Air
Cooling Central A/C
Fireplaces Number 1
Fireplaces Type Gas/Propane
Equipment Water Heater, Washer - Front Loading, Stainless Steel Appliances, Range Hood, Oven/Range - Gas, Instant Hot Water, Microwave, Dryer - Front Loading, Disposal, Dishwasher
Fireplace Y
Window Features ENERGY STAR Qualified,Double Pane,Screens,Skylights
Appliance Water Heater, Washer - Front Loading, Stainless Steel Appliances, Range Hood, Oven/Range - Gas, Instant Hot Water, Microwave, Dryer - Front Loading, Disposal, Dishwasher
Heat Source Natural Gas
Laundry Main Floor
Exterior
Exterior Feature Patio(s), Deck(s)
Garage Garage - Side Entry, Inside Access, Garage Door Opener
Garage Spaces 9.0
Waterfront N
Water Access N
View Garden/Lawn
Street Surface Black Top
Accessibility None, Other
Porch Patio(s), Deck(s)
Attached Garage 3
Total Parking Spaces 9
Garage Y
Building
Lot Description No Thru Street, Private, Partly Wooded, Landscaping
Story 3+
Foundation Passive Radon Mitigation
Sewer Public Sewer
Water Public
Architectural Style Colonial, Contemporary
Level or Stories 3+
Additional Building Above Grade, Below Grade
New Construction N
Schools
Elementary Schools Potomac
Middle Schools Herbert Hoover
High Schools Winston Churchill
School District Montgomery County Public Schools
Others
HOA Fee Include Road Maintenance,Snow Removal,Common Area Maintenance
Senior Community No
Tax ID 160603439972
Ownership Fee Simple
SqFt Source Estimated
Security Features Surveillance Sys,Security System,Sprinkler System - Indoor,Smoke Detector,Carbon Monoxide Detector(s)
Horse Property N
Special Listing Condition Standard
Read Less Info
Want to know what your home might be worth? Contact us for a FREE valuation!

Our team is ready to help you sell your home for the highest possible price ASAP

Bought with Lixin Yin • Libra Realty, LLC

43777 Central Station Dr, Suite 390, Ashburn, VA, 20147, United States
GET MORE INFORMATION






