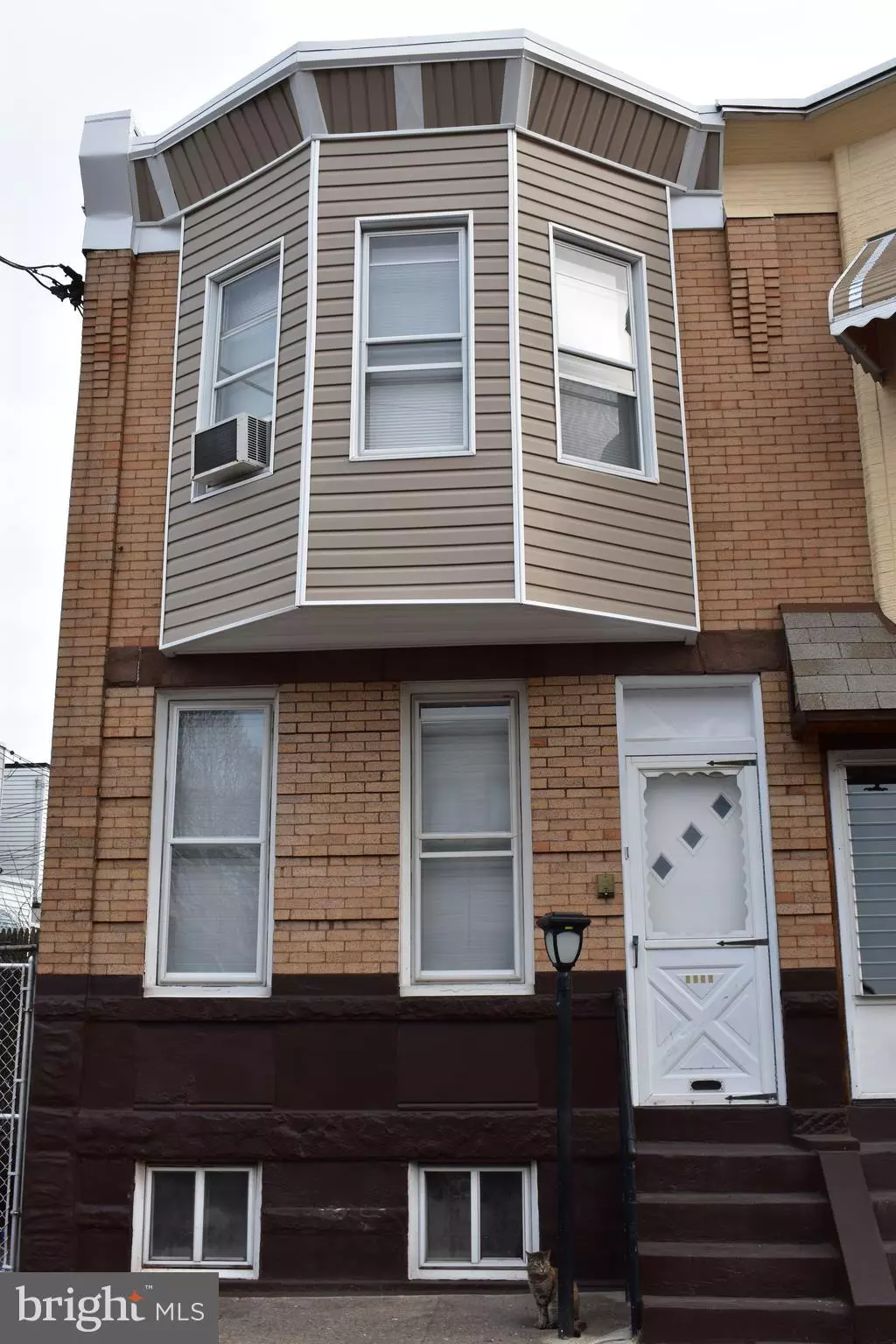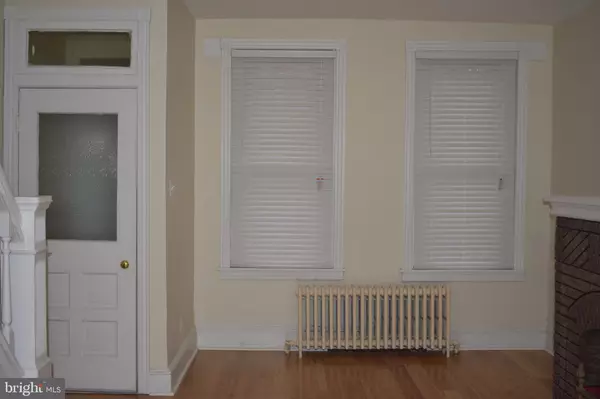$100,000
$110,000
9.1%For more information regarding the value of a property, please contact us for a free consultation.
3 Beds
1 Bath
1,017 SqFt
SOLD DATE : 06/07/2019
Key Details
Sold Price $100,000
Property Type Townhouse
Sub Type Interior Row/Townhouse
Listing Status Sold
Purchase Type For Sale
Square Footage 1,017 sqft
Price per Sqft $98
Subdivision Harrowgate
MLS Listing ID PAPH775494
Sold Date 06/07/19
Style Straight Thru
Bedrooms 3
Full Baths 1
HOA Y/N N
Abv Grd Liv Area 1,017
Originating Board BRIGHT
Year Built 1920
Annual Tax Amount $767
Tax Year 2020
Lot Size 1,118 Sqft
Acres 0.03
Lot Dimensions 14.33 x 78.00
Property Description
A must see beautiful home in Harrowgate. It has just been rehabbed. Front Exterior-New front bay, New storm door & fresh coat of paint. You enter through a vestibule which still has some classic charm of ceramic tile on the walls with new bamboo flooring. As you enter the light and airy living room, the walls have all been skim coated with new plaster. The doors, baseboards & trim have all been freshly painted. The floor has just been done with beautiful bamboo hardwood flooring. There is also a decorative non-working fireplace, a nice touch for decorating for the holidays. Next, you enter through the beautiful kitchen, with spacious maple cabinetry. Also, plenty of counter space, including a breakfast bar and eat-in kitchen with plenty of room for a growing family. Going up to the 2nd floor: the hallway, and all three bedrooms have just been newly carpeted, they also have been plaster skim coated and freshly painted as well as the doors, baseboards & trim have been freshly painted. The Master bedroom offers two large closets which have been freshly stained. All the radiators have been restored. The bathroom has all new fixtures, sink, faucets, new ceramic floor & new plumbing. The basement is large and great for storage. There is a large back yard, great for summer entertaining. This house is a must see, if you don't want to do any work, this house is all ready to just move in and enjoy.
Location
State PA
County Philadelphia
Area 19134 (19134)
Zoning RM1
Rooms
Other Rooms Living Room, Bedroom 2, Bedroom 3, Kitchen, Basement, Foyer, Bedroom 1, Full Bath
Basement Full, Windows, Interior Access
Interior
Interior Features Breakfast Area, Carpet, Ceiling Fan(s), Combination Kitchen/Dining, Crown Moldings, Flat, Kitchen - Eat-In, Window Treatments, Wood Floors, Other
Hot Water Natural Gas
Heating Hot Water
Cooling None
Flooring Hardwood, Vinyl, Carpet, Ceramic Tile
Fireplaces Number 1
Fireplaces Type Non-Functioning
Equipment Microwave, Oven/Range - Gas, Range Hood, Refrigerator, Washer, Water Heater
Furnishings No
Fireplace Y
Window Features Bay/Bow
Appliance Microwave, Oven/Range - Gas, Range Hood, Refrigerator, Washer, Water Heater
Heat Source Natural Gas
Laundry Basement
Exterior
Water Access N
Roof Type Flat
Accessibility Doors - Recede, Doors - Swing In
Garage N
Building
Story 2
Sewer Public Septic
Water Public
Architectural Style Straight Thru
Level or Stories 2
Additional Building Above Grade, Below Grade
Structure Type Plaster Walls,Dry Wall
New Construction N
Schools
Elementary Schools Webster
Middle Schools Jones John Paul
High Schools Mastbaum
School District The School District Of Philadelphia
Others
Senior Community No
Tax ID 452351500
Ownership Fee Simple
SqFt Source Assessor
Security Features Smoke Detector,Carbon Monoxide Detector(s)
Acceptable Financing Cash, Conventional, FHA, VA
Listing Terms Cash, Conventional, FHA, VA
Financing Cash,Conventional,FHA,VA
Special Listing Condition Standard
Read Less Info
Want to know what your home might be worth? Contact us for a FREE valuation!

Our team is ready to help you sell your home for the highest possible price ASAP

Bought with Sylvia Mendez • Realty Mark Cityscape

43777 Central Station Dr, Suite 390, Ashburn, VA, 20147, United States
GET MORE INFORMATION






