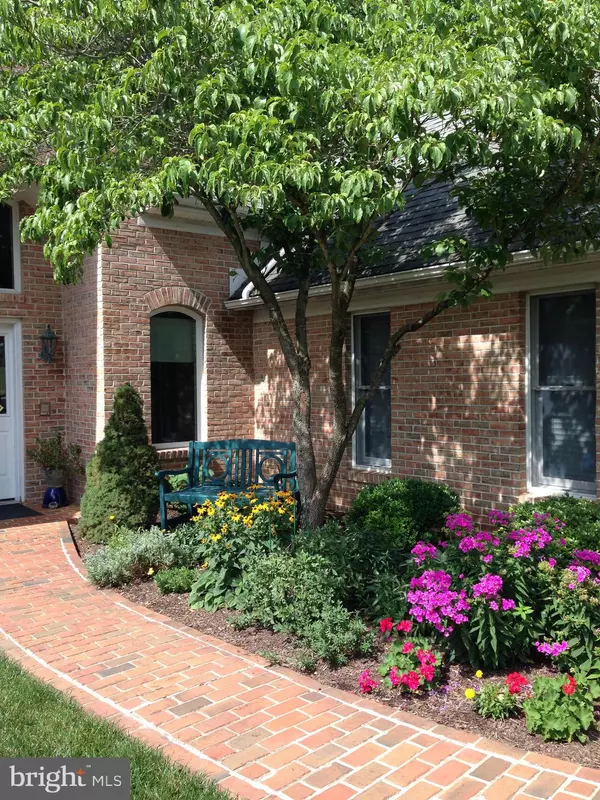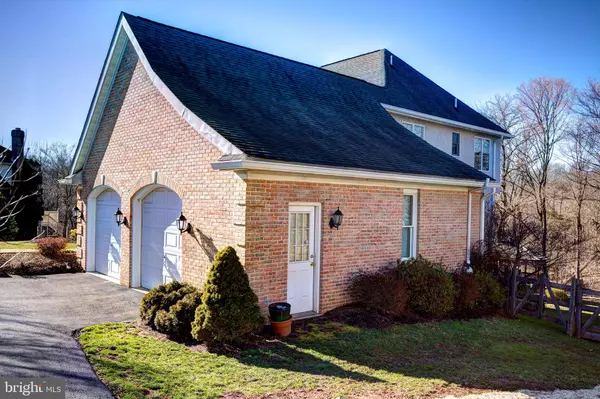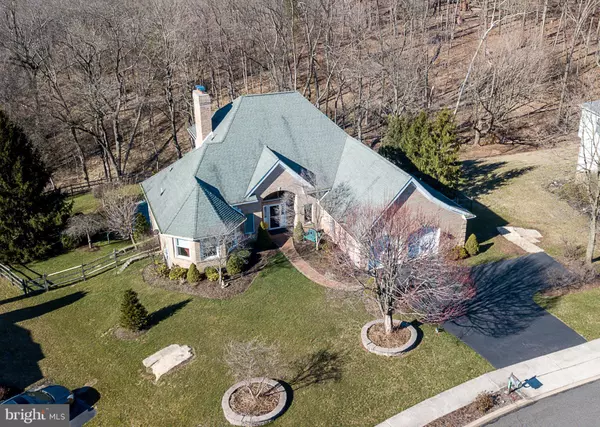$390,000
$390,000
For more information regarding the value of a property, please contact us for a free consultation.
3 Beds
4 Baths
2,708 SqFt
SOLD DATE : 06/12/2019
Key Details
Sold Price $390,000
Property Type Single Family Home
Sub Type Detached
Listing Status Sold
Purchase Type For Sale
Square Footage 2,708 sqft
Price per Sqft $144
Subdivision Brookside Farms
MLS Listing ID PAMC594306
Sold Date 06/12/19
Style Colonial
Bedrooms 3
Full Baths 2
Half Baths 2
HOA Fees $5/ann
HOA Y/N Y
Abv Grd Liv Area 2,708
Originating Board BRIGHT
Year Built 1998
Annual Tax Amount $8,939
Tax Year 2018
Lot Size 1.323 Acres
Acres 1.32
Lot Dimensions 80.00 x 0.00
Property Description
Welcome to this stunning custom built home on 1.32 acres in desirable Brookside Farms located in Pottsgrove School District. Walking into the front door, you are greeted by a sunken two story family room with gas fireplace. Just off the family room is a screened in porch overlooking a spectacular, private backyard oasis which backs to woods. Also on the main floor you will find a large gourmet kitchen which features corian counter-tops, gas stove, kitchen island with seating for two as well as a large eat in area which overlooks the backyard. Right off of the kitchen is the bright and sunny dining room with built in window seat with storage. On the first floor you will also find the perfectly private master suite with lots of windows and sunlight and an unbelievable master bath. Enjoy the jetted jacuzzi tub over looking the backyard, or enjoy the large walk in shower. There is also plenty of storage in the walk in master closet. Also on the first floor you will find a half bath, main floor laundry and access to the oversized, heated two car garage with built in workbench. On the second floor you will find two nicely sized bedrooms which share a jack and jill style bathroom. Downstairs in the basement you will find an entertainer's dream- a theater room, a full wet bar, a pool table (included), plenty of room for additional seating and entertaining. There is a large half bath, storage room and an flex space currently set up as a fourth bedroom, which could also make a great office. Walk out of the basement to the lower patio and enjoy the inground heated pool, fenced in yard, gazebo with electric and built in gas range. This home truly has it all. Heater replaced in 2016, Hot water heater installed in Oct 2017, Pool liner replaced in 2014.
Location
State PA
County Montgomery
Area Lower Pottsgrove Twp (10642)
Zoning R2
Rooms
Other Rooms Dining Room, Primary Bedroom, Bedroom 2, Kitchen, Family Room, Basement, Foyer, Bedroom 1, Laundry, Other, Media Room, Half Bath, Screened Porch
Basement Full, Fully Finished, Walkout Level, Daylight, Partial, Sump Pump, Windows, Heated, Outside Entrance, Rear Entrance
Main Level Bedrooms 1
Interior
Interior Features Central Vacuum, Crown Moldings, Entry Level Bedroom, Intercom, Kitchen - Eat-In, Kitchen - Island, Primary Bath(s), Recessed Lighting, Pantry, Stall Shower, Upgraded Countertops, Walk-in Closet(s), Wet/Dry Bar
Heating Central
Cooling Central A/C
Flooring Carpet, Hardwood
Fireplaces Number 2
Fireplaces Type Brick, Gas/Propane, Mantel(s)
Equipment Built-In Microwave, Built-In Range, Central Vacuum, Compactor, Dishwasher, Disposal, Dryer - Gas, ENERGY STAR Clothes Washer, ENERGY STAR Refrigerator, Intercom, Oven - Self Cleaning, Oven/Range - Gas, Range Hood, Stainless Steel Appliances, Water Conditioner - Owned, Water Heater
Fireplace Y
Appliance Built-In Microwave, Built-In Range, Central Vacuum, Compactor, Dishwasher, Disposal, Dryer - Gas, ENERGY STAR Clothes Washer, ENERGY STAR Refrigerator, Intercom, Oven - Self Cleaning, Oven/Range - Gas, Range Hood, Stainless Steel Appliances, Water Conditioner - Owned, Water Heater
Heat Source Natural Gas
Laundry Main Floor
Exterior
Exterior Feature Porch(es), Screened
Garage Built In, Garage - Front Entry, Garage Door Opener, Inside Access, Oversized
Garage Spaces 2.0
Fence Partially
Pool Heated, In Ground
Waterfront N
Water Access N
Roof Type Shingle
Accessibility None
Porch Porch(es), Screened
Attached Garage 2
Total Parking Spaces 2
Garage Y
Building
Lot Description Backs to Trees, Private
Story 2
Sewer Public Sewer
Water Public
Architectural Style Colonial
Level or Stories 2
Additional Building Above Grade
New Construction N
Schools
Elementary Schools Lower Pottsgrove
Middle Schools Pottsgrove
High Schools Pottsgrove Senior
School District Pottsgrove
Others
Senior Community No
Tax ID 42-00-03670-383
Ownership Fee Simple
SqFt Source Estimated
Security Features Carbon Monoxide Detector(s),Security System,Smoke Detector
Acceptable Financing Cash, FHA, Conventional, USDA, VA
Listing Terms Cash, FHA, Conventional, USDA, VA
Financing Cash,FHA,Conventional,USDA,VA
Special Listing Condition Standard
Read Less Info
Want to know what your home might be worth? Contact us for a FREE valuation!

Our team is ready to help you sell your home for the highest possible price ASAP

Bought with Michael A Wallacavage • James A Cochrane Inc

43777 Central Station Dr, Suite 390, Ashburn, VA, 20147, United States
GET MORE INFORMATION






