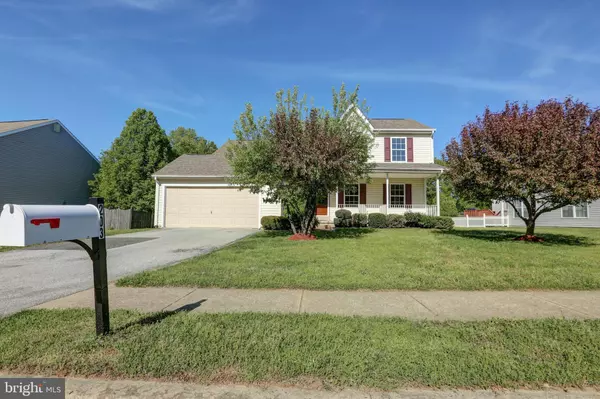$285,000
$285,000
For more information regarding the value of a property, please contact us for a free consultation.
4 Beds
3 Baths
2,050 SqFt
SOLD DATE : 06/14/2019
Key Details
Sold Price $285,000
Property Type Single Family Home
Sub Type Detached
Listing Status Sold
Purchase Type For Sale
Square Footage 2,050 sqft
Price per Sqft $139
Subdivision Millbranch At Greenlawn
MLS Listing ID DENC476468
Sold Date 06/14/19
Style Colonial
Bedrooms 4
Full Baths 2
Half Baths 1
HOA Y/N N
Abv Grd Liv Area 2,050
Originating Board BRIGHT
Year Built 1995
Annual Tax Amount $2,151
Tax Year 2018
Lot Size 0.290 Acres
Acres 0.29
Lot Dimensions 110.50 x 188.80
Property Description
If you're seeking an updated 4-bedroom home under 300 you ll want to RUN to buy this place! Peace and quiet but still close to major roadways, this is a great location within the Middletown town limits! This home is located right off of Cedar Lane Rd in the popular Millbranch development. Easily take backroads if you prefer to take the scenic route and avoid traffic! Come home to tranquility and relax on your front porch or rear deck. The home backs to a wooded area so you can enjoy maximum privacy! Enter the spacious foyer and you'll notice the freshly painted walls and expansive laminate floors! To your left is the beautiful staircase leading to the second level and to your right is a spacious living room. With over 2,000 square feet of finished space, each room is generously-sized and designed for function. Follow your way through the living room to the formal dining area located right off of the updated kitchen. A great flow for entertaining! The kitchen will quickly become your favorite space with its brand new stainless steel appliances (including a double oven-YAY!), brand new granite countertops and professionally painted white cabinets. Just off the kitchen is a family room, laundry room, an updated half bathroom and access to your 2-car garage. Upstairs are 4 bedrooms and 2 full (and updated) bathrooms including a private bath for the master bedroom. There is ample storage available in the attic as well as the crawl space. All this located within the superior rated school district of Appoquinimink, and walkable to local shops and restaurants! Hurry and tour this great property before it's GONE!
Location
State DE
County New Castle
Area South Of The Canal (30907)
Zoning 23R-1A
Rooms
Other Rooms Living Room, Dining Room, Primary Bedroom, Bedroom 2, Bedroom 3, Bedroom 4, Kitchen, Family Room, Laundry, Primary Bathroom, Full Bath, Half Bath
Interior
Interior Features Attic, Carpet, Chair Railings, Dining Area, Family Room Off Kitchen, Formal/Separate Dining Room, Primary Bath(s), Walk-in Closet(s), Floor Plan - Open, Ceiling Fan(s)
Heating Forced Air
Cooling Central A/C
Flooring Laminated, Partially Carpeted
Equipment Built-In Microwave, Cooktop, Dishwasher, Energy Efficient Appliances, Freezer, Icemaker, Oven - Double, Refrigerator, Stainless Steel Appliances
Furnishings No
Fireplace N
Window Features Insulated
Appliance Built-In Microwave, Cooktop, Dishwasher, Energy Efficient Appliances, Freezer, Icemaker, Oven - Double, Refrigerator, Stainless Steel Appliances
Heat Source Natural Gas
Laundry Main Floor
Exterior
Exterior Feature Deck(s), Porch(es)
Parking Features Inside Access
Garage Spaces 2.0
Water Access N
Roof Type Pitched,Shingle
Accessibility Level Entry - Main
Porch Deck(s), Porch(es)
Attached Garage 2
Total Parking Spaces 2
Garage Y
Building
Story 2
Foundation Crawl Space
Sewer Public Sewer
Water Public
Architectural Style Colonial
Level or Stories 2
Additional Building Above Grade, Below Grade
New Construction N
Schools
Elementary Schools Silver Lake
Middle Schools Louis L.Redding.Middle School
High Schools Appoquinimink
School District Appoquinimink
Others
Pets Allowed Y
Senior Community No
Tax ID 23-002.00-001
Ownership Fee Simple
SqFt Source Estimated
Security Features Security System
Acceptable Financing Cash, Conventional, FHA, VA
Horse Property N
Listing Terms Cash, Conventional, FHA, VA
Financing Cash,Conventional,FHA,VA
Special Listing Condition Standard
Pets Description Cats OK, Dogs OK
Read Less Info
Want to know what your home might be worth? Contact us for a FREE valuation!

Our team is ready to help you sell your home for the highest possible price ASAP

Bought with Thomas Desper Jr. • Long & Foster Real Estate, Inc.

43777 Central Station Dr, Suite 390, Ashburn, VA, 20147, United States
GET MORE INFORMATION






