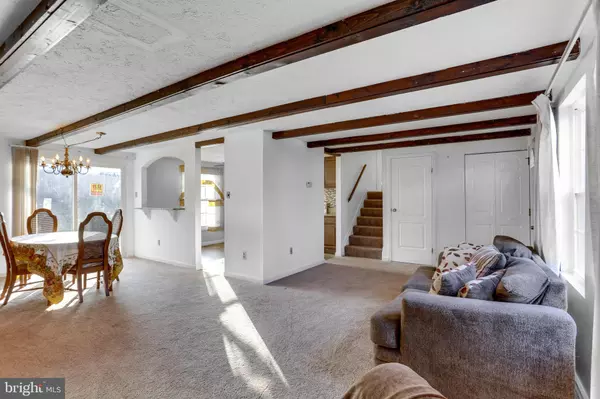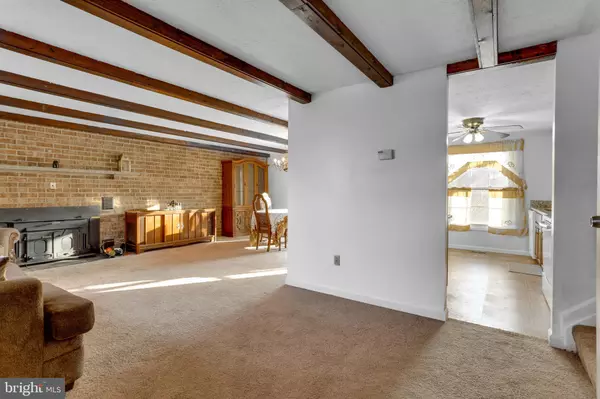$268,000
$261,000
2.7%For more information regarding the value of a property, please contact us for a free consultation.
3 Beds
2 Baths
1,656 SqFt
SOLD DATE : 06/14/2019
Key Details
Sold Price $268,000
Property Type Single Family Home
Sub Type Detached
Listing Status Sold
Purchase Type For Sale
Square Footage 1,656 sqft
Price per Sqft $161
Subdivision Clinton Woods
MLS Listing ID MDPG449128
Sold Date 06/14/19
Style Split Level
Bedrooms 3
Full Baths 1
Half Baths 1
HOA Y/N N
Abv Grd Liv Area 1,656
Originating Board BRIGHT
Year Built 1975
Annual Tax Amount $3,841
Tax Year 2018
Lot Size 8,490 Sqft
Acres 0.19
Property Description
Lovely single family home with 3 bedrooms & 1 1/2 bathrooms. This meticulously maintained home features new carpet, updated kitchen with newer cabinets, granite, cedar walk-in closet, 2 fireplaces, new sliding glass door, new water heater & shed. Renovated bathrooms featuring ceramic tile and decorative listello accent. Enjoy backyard BBQs on the patio in the large fenced backyard. Large driveway with plenty of room for several cars. There is space to add a shower in the lower level bathroom and space in the master bedroom to add another full bathroom. Move in ready! Conveniently located for commuting and shopping. You don't want to miss this one! 1 Year HSA Home Warranty included.
Location
State MD
County Prince Georges
Zoning R80
Rooms
Other Rooms Living Room, Dining Room, Primary Bedroom, Bedroom 2, Bedroom 3, Kitchen, Family Room, Laundry, Utility Room
Basement Daylight, Full, Fully Finished
Interior
Interior Features Cedar Closet(s), Ceiling Fan(s), Walk-in Closet(s)
Hot Water Electric
Heating Heat Pump(s)
Cooling Central A/C
Fireplaces Number 2
Fireplaces Type Mantel(s), Insert
Equipment Built-In Microwave, Dishwasher, Disposal, Dryer, Exhaust Fan, Refrigerator, Stove, Washer, Water Heater
Fireplace Y
Appliance Built-In Microwave, Dishwasher, Disposal, Dryer, Exhaust Fan, Refrigerator, Stove, Washer, Water Heater
Heat Source Central
Exterior
Exterior Feature Patio(s)
Waterfront N
Water Access N
Accessibility None
Porch Patio(s)
Garage N
Building
Story 3+
Sewer Public Sewer
Water Public
Architectural Style Split Level
Level or Stories 3+
Additional Building Above Grade, Below Grade
Structure Type Dry Wall
New Construction N
Schools
School District Prince George'S County Public Schools
Others
Senior Community No
Tax ID 17090943449
Ownership Fee Simple
SqFt Source Assessor
Special Listing Condition Standard
Read Less Info
Want to know what your home might be worth? Contact us for a FREE valuation!

Our team is ready to help you sell your home for the highest possible price ASAP

Bought with Maribel Reyes • Fairfax Realty 50/66 LLC

43777 Central Station Dr, Suite 390, Ashburn, VA, 20147, United States
GET MORE INFORMATION






