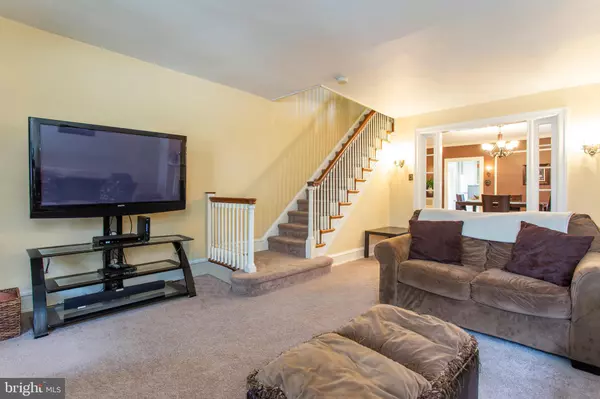$196,000
$190,000
3.2%For more information regarding the value of a property, please contact us for a free consultation.
3 Beds
2 Baths
1,408 SqFt
SOLD DATE : 05/22/2019
Key Details
Sold Price $196,000
Property Type Townhouse
Sub Type Interior Row/Townhouse
Listing Status Sold
Purchase Type For Sale
Square Footage 1,408 sqft
Price per Sqft $139
Subdivision Overbrook Farms
MLS Listing ID PAPH774066
Sold Date 05/22/19
Style Tudor
Bedrooms 3
Full Baths 1
Half Baths 1
HOA Y/N N
Abv Grd Liv Area 1,408
Originating Board BRIGHT
Year Built 1925
Annual Tax Amount $2,220
Tax Year 2020
Lot Size 1,598 Sqft
Acres 0.04
Lot Dimensions 16.00 x 99.89
Property Description
An Overbrook Park gem you won't want to miss! With over 1400 sq ft, this spacious home does not disappoint. The first floor has lots of natural light and a great flow, from the living room to dining room, into the bright and airy eat-in kitchen. While there is carpeting throughout, there is beautiful refinished hardwood flooring just waiting to be uncovered. The bedrooms on the second floor are all sized very well and afford a wonderful amount of closet space, with the master bedroom boasting THREE separate closets! The bathroom has been nicely appointed with newer finishes, including a new skylight and window venting system. The partially finished basement offers another family room, along with a half bath, laundry room with immense storage and access to the back driveway and the 1 car garage. Replacement windows throughout and a new rubber roof with transferable warranty! With direct access to Historic Morris Park, what more could you ask for? This home truly is move in ready!
Location
State PA
County Philadelphia
Area 19151 (19151)
Zoning RSA5
Direction Northwest
Rooms
Other Rooms Living Room, Dining Room, Bedroom 2, Bedroom 3, Kitchen, Basement, Bedroom 1, Bathroom 1, Half Bath
Basement Full, Walkout Level, Partially Finished
Interior
Interior Features Carpet, Ceiling Fan(s), Dining Area, Kitchen - Eat-In, Crown Moldings
Hot Water Natural Gas
Heating Radiant
Cooling Wall Unit, Window Unit(s)
Flooring Hardwood, Fully Carpeted
Fireplaces Number 1
Fireplaces Type Non-Functioning
Equipment Refrigerator, Oven/Range - Gas
Fireplace Y
Appliance Refrigerator, Oven/Range - Gas
Heat Source Natural Gas
Laundry Basement
Exterior
Exterior Feature Deck(s)
Garage Garage - Rear Entry
Garage Spaces 2.0
Water Access N
Roof Type Slate,Rubber
Accessibility None
Porch Deck(s)
Attached Garage 1
Total Parking Spaces 2
Garage Y
Building
Story 2
Sewer Public Sewer
Water Public
Architectural Style Tudor
Level or Stories 2
Additional Building Above Grade, Below Grade
New Construction N
Schools
Elementary Schools Overbrook
Middle Schools Overbrook
High Schools Overbrook
School District The School District Of Philadelphia
Others
Senior Community No
Tax ID 344101000
Ownership Fee Simple
SqFt Source Assessor
Security Features Security System
Acceptable Financing Cash, FHA, VA, Conventional
Listing Terms Cash, FHA, VA, Conventional
Financing Cash,FHA,VA,Conventional
Special Listing Condition Standard
Read Less Info
Want to know what your home might be worth? Contact us for a FREE valuation!

Our team is ready to help you sell your home for the highest possible price ASAP

Bought with Malikah Jenkins • Domain Real Estate Group, LLC

43777 Central Station Dr, Suite 390, Ashburn, VA, 20147, United States
GET MORE INFORMATION






