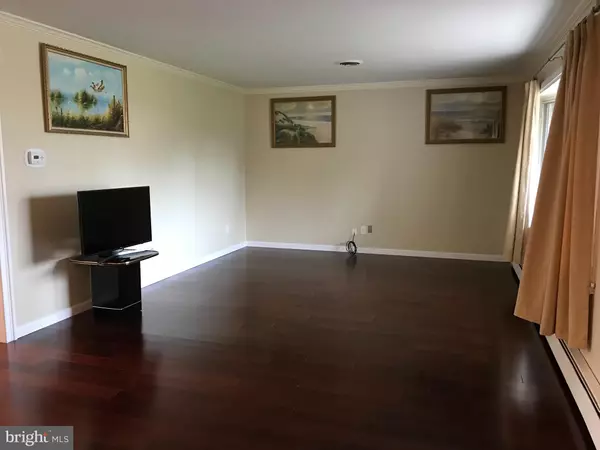$268,000
$268,000
For more information regarding the value of a property, please contact us for a free consultation.
4 Beds
2 Baths
1,938 SqFt
SOLD DATE : 06/07/2019
Key Details
Sold Price $268,000
Property Type Single Family Home
Sub Type Detached
Listing Status Sold
Purchase Type For Sale
Square Footage 1,938 sqft
Price per Sqft $138
Subdivision Spring Valley
MLS Listing ID NJME276386
Sold Date 06/07/19
Style Ranch/Rambler
Bedrooms 4
Full Baths 2
HOA Y/N N
Abv Grd Liv Area 1,938
Originating Board BRIGHT
Year Built 1977
Annual Tax Amount $8,039
Tax Year 2018
Lot Size 10,500 Sqft
Acres 0.24
Lot Dimensions 100.00 x 105.00
Property Description
Welcome home to this newly upgraded, fabulous home nestled on a pretty, perfectly landscaped lot. From the moment you see the home from the street you will appreciate the meticulously kept exterior, upgraded with newer roof, siding and windows throughout! Bragging an oversized 6 car driveway, and spacious front porch, great for relaxing on a quiet evening! Inside the marble tiled front foyer, with updated exterior door, is a double door coat closet with custom organizer! The formal living and dining rooms are both adorned with crown moldings and gleaming new hardwoods that extend into all 4 bedrooms and the home's family room! The sunny eat-in-kitchen boasts cherry cabinetry, granite counters and breakfast bar, stainless appliances,ceramic tiled flooring and opens to the family room and 3 season sun room addition! Each of the home's 2 full baths has been completely upgraded! The basement level is fully finished offering open areas perfect for work out equipment, game room, media room, craft area, 1/2 bath and lots of storage. The separate laundry area offers cabinet storage and new on demand hot water heater! 3 year young HVAC, fenced yard, paver stone patio, storage shed, and 2 car attached garage complete this marvelous like-new home!
Location
State NJ
County Mercer
Area Ewing Twp (21102)
Zoning R-2
Rooms
Other Rooms Living Room, Dining Room, Primary Bedroom, Bedroom 2, Bedroom 3, Bedroom 4, Kitchen, Game Room, Family Room, Other, Hobby Room
Basement Fully Finished
Main Level Bedrooms 4
Interior
Heating Baseboard - Hot Water
Cooling Central A/C
Flooring Hardwood, Ceramic Tile
Heat Source Natural Gas
Exterior
Parking Features Garage - Front Entry, Inside Access, Garage Door Opener
Garage Spaces 2.0
Fence Vinyl
Water Access N
Roof Type Pitched
Accessibility None
Attached Garage 2
Total Parking Spaces 2
Garage Y
Building
Story 1
Sewer Public Sewer
Water Public
Architectural Style Ranch/Rambler
Level or Stories 1
Additional Building Above Grade, Below Grade
New Construction N
Schools
School District Ewing Township Public Schools
Others
Senior Community No
Tax ID 02-00558-00010
Ownership Fee Simple
SqFt Source Assessor
Special Listing Condition Standard
Read Less Info
Want to know what your home might be worth? Contact us for a FREE valuation!

Our team is ready to help you sell your home for the highest possible price ASAP

Bought with Catherine Nemeth • Callaway Henderson Sotheby's Int'l-Pennington

43777 Central Station Dr, Suite 390, Ashburn, VA, 20147, United States
GET MORE INFORMATION






