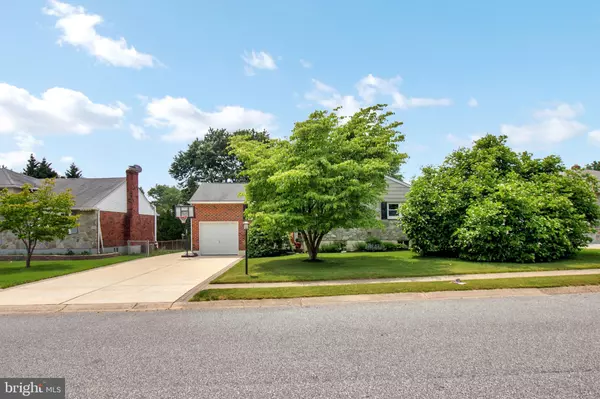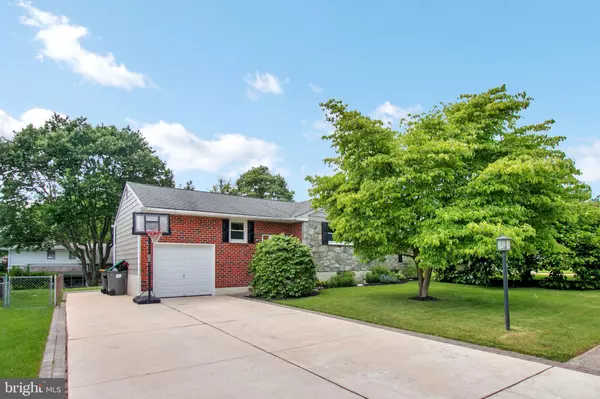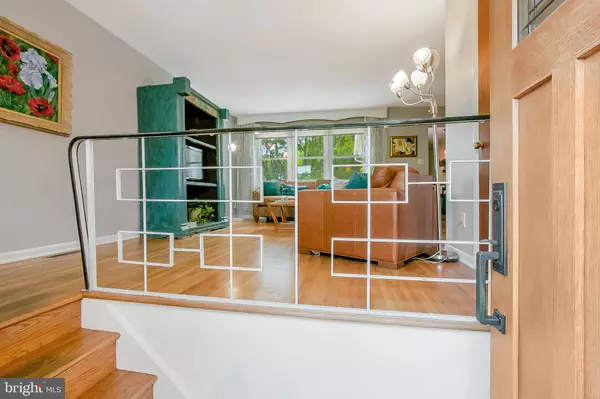$275,100
$264,900
3.9%For more information regarding the value of a property, please contact us for a free consultation.
4 Beds
2 Baths
3,887 SqFt
SOLD DATE : 06/24/2019
Key Details
Sold Price $275,100
Property Type Single Family Home
Sub Type Detached
Listing Status Sold
Purchase Type For Sale
Square Footage 3,887 sqft
Price per Sqft $70
Subdivision Maplecrest
MLS Listing ID DENC479478
Sold Date 06/24/19
Style Ranch/Rambler
Bedrooms 4
Full Baths 2
HOA Y/N N
Abv Grd Liv Area 2,475
Originating Board BRIGHT
Year Built 1962
Annual Tax Amount $2,057
Tax Year 2018
Lot Size 6,970 Sqft
Acres 0.16
Lot Dimensions 70.40 x 104.60
Property Description
Welcome to this meticulously maintained 4 bed 2 full bath ranch in sought after Maplecrest! Walking through the front door you will be greeted by natural sunlight flowing through the open living room with hardwood floors. The kitchen features beautiful countertops and newer appliances with plenty of counter space. The hallway past the kitchen will lead you to the 4 spacious bedrooms with plenty of sunlight. Through the kitchen you will find the fully finished basement with enough space and storage to make your dreams come true. The roof, furnace, AC, and water heater were all replaced in 2008. The large backyard and newly done patio is perfect for entertaining! This turn-key home is just waiting for its new owner!
Location
State DE
County New Castle
Area Elsmere/Newport/Pike Creek (30903)
Zoning NC6.5
Rooms
Other Rooms Living Room, Dining Room, Primary Bedroom, Bedroom 2, Bedroom 3, Bedroom 4, Kitchen, Family Room, Laundry, Bonus Room, Full Bath
Basement Partial, Interior Access, Fully Finished, Windows
Main Level Bedrooms 4
Interior
Interior Features Built-Ins, Carpet, Ceiling Fan(s), Chair Railings, Entry Level Bedroom, Floor Plan - Traditional, Formal/Separate Dining Room, Kitchen - Island, Pantry, Recessed Lighting, Stain/Lead Glass, Stall Shower, Wood Floors
Hot Water Natural Gas
Heating Forced Air
Cooling Central A/C
Flooring Carpet, Hardwood, Tile/Brick
Equipment Cooktop, Dishwasher, Disposal, Dryer, Microwave, Oven - Single, Oven - Wall, Range Hood, Refrigerator, Washer, Water Heater
Fireplace N
Window Features Storm
Appliance Cooktop, Dishwasher, Disposal, Dryer, Microwave, Oven - Single, Oven - Wall, Range Hood, Refrigerator, Washer, Water Heater
Heat Source Natural Gas
Laundry Lower Floor
Exterior
Exterior Feature Patio(s), Porch(es)
Garage Garage - Front Entry
Garage Spaces 5.0
Fence Chain Link, Partially, Rear
Utilities Available Above Ground
Waterfront N
Water Access N
View Garden/Lawn
Roof Type Shingle,Pitched
Accessibility None
Porch Patio(s), Porch(es)
Road Frontage State
Attached Garage 1
Total Parking Spaces 5
Garage Y
Building
Lot Description Front Yard, Landscaping, Level, Rear Yard
Story 1
Sewer Public Sewer
Water Public
Architectural Style Ranch/Rambler
Level or Stories 1
Additional Building Above Grade, Below Grade
Structure Type Dry Wall
New Construction N
Schools
School District Red Clay Consolidated
Others
HOA Fee Include Snow Removal
Senior Community No
Tax ID 08-038.30-291
Ownership Fee Simple
SqFt Source Estimated
Security Features Smoke Detector
Special Listing Condition Standard
Read Less Info
Want to know what your home might be worth? Contact us for a FREE valuation!

Our team is ready to help you sell your home for the highest possible price ASAP

Bought with Dawn A Wilson • BHHS Fox & Roach - Hockessin

43777 Central Station Dr, Suite 390, Ashburn, VA, 20147, United States
GET MORE INFORMATION






