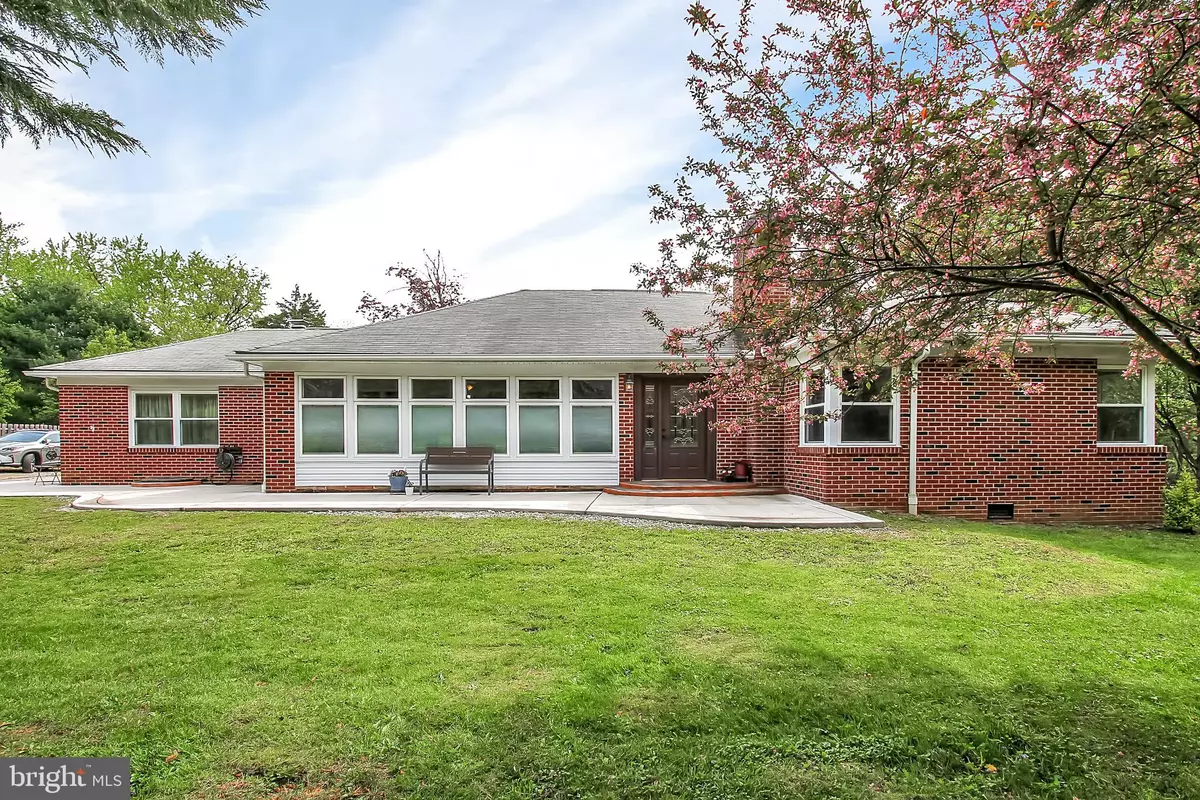$389,900
$389,900
For more information regarding the value of a property, please contact us for a free consultation.
3 Beds
3 Baths
3,342 SqFt
SOLD DATE : 06/27/2019
Key Details
Sold Price $389,900
Property Type Single Family Home
Sub Type Detached
Listing Status Sold
Purchase Type For Sale
Square Footage 3,342 sqft
Price per Sqft $116
Subdivision Bel Air Heights
MLS Listing ID MDHR231362
Sold Date 06/27/19
Style Ranch/Rambler
Bedrooms 3
Full Baths 2
Half Baths 1
HOA Y/N N
Abv Grd Liv Area 2,958
Originating Board BRIGHT
Year Built 1949
Annual Tax Amount $3,717
Tax Year 2018
Lot Size 1.148 Acres
Acres 1.15
Lot Dimensions 200.00 x 250.00
Property Description
ONE LEVEL LIVING AND EXTRAORDINARY SPACE IN THIS BEAUTIFULLY UPDATED RANCHER. THIS HOME EXUDES CHARACTER! OPEN FOYER WITH HARDWOOD FLOORS TO WELCOME GUESTS. HARDWOODS CONTINUE THROUGH THE EXPANSIVE LIVING ROOM WITH STONE FIREPLACE AND THE EQUALLY SPACIOUS DINING ROOM. A BRIGHT SUNROOM WITH WALLS OF WINDOWS IS OFF THE LIVING ROOM- THE PERFECT SPOT FOR A HOME OFFICE! KITCHEN OFFERS BUILT IN CABINETRY AND STAINLESS-STEEL APPLIANCES. SIDE DOOR LEADS TO THE ADORABLE MUDROOM CONVENIENTLY LOCATED RIGHT OFF THE DRIVEWAY! IMPRESSIVE FAMILY ROOM WITH CATHEDRAL CEILING, DOORS TO YARD AND PICTURE WINDOWS OFFERING VIEWS OF THE YARD AND WOODS BEYOND. RETREAT TO THE OWNERS SUITE WITH SPA BATH BOASTING HIS AND HERS VANITIES. HARDWOOD FLOORING IN ALL OF THE GENEROUSLY SIZED BEDROOMS AND GREAT CLOSET SPACE. MORE SPACE IN THE LOWER LEVEL! REC ROOM/MAN CAVE/MEDIA ROOM, COMPLETE WITH WOOD BURNING STOVE! CONTINUE THE LIVING SPACE OUTDOORS! EXTENSIVE CONCRETE/BRICK AROUND THE HOME LEADS TO A PATIO TO HOST THOSE SUMMER BBQ S! LOTS OF HOUSE RIGHT IN BEL AIR! NO HOA! PARKING FOR 5+ VEHICLES
Location
State MD
County Harford
Zoning R2
Rooms
Other Rooms Living Room, Dining Room, Primary Bedroom, Bedroom 2, Kitchen, Family Room, Breakfast Room, Mud Room, Office, Bathroom 3, Bonus Room
Basement Improved
Main Level Bedrooms 3
Interior
Interior Features Built-Ins, Carpet, Cedar Closet(s), Ceiling Fan(s), Entry Level Bedroom, Formal/Separate Dining Room, Kitchen - Eat-In, Kitchen - Table Space, Primary Bath(s), Recessed Lighting, Walk-in Closet(s), Wood Floors, Chair Railings
Heating Forced Air
Cooling Ceiling Fan(s), Central A/C
Flooring Carpet, Ceramic Tile, Hardwood, Stone, Laminated
Fireplaces Number 3
Fireplaces Type Fireplace - Glass Doors, Gas/Propane, Mantel(s), Insert
Equipment Built-In Microwave, Dishwasher, Disposal, Exhaust Fan, Icemaker, Oven/Range - Electric, Refrigerator, Stainless Steel Appliances
Fireplace Y
Window Features Casement,Double Pane,Vinyl Clad
Appliance Built-In Microwave, Dishwasher, Disposal, Exhaust Fan, Icemaker, Oven/Range - Electric, Refrigerator, Stainless Steel Appliances
Heat Source Oil
Laundry Hookup, Lower Floor
Exterior
Exterior Feature Patio(s)
Garage Covered Parking, Garage - Front Entry
Garage Spaces 6.0
Carport Spaces 1
Waterfront N
Water Access N
View Creek/Stream, Trees/Woods
Accessibility Other
Porch Patio(s)
Total Parking Spaces 6
Garage Y
Building
Lot Description Backs to Trees, Level, Stream/Creek
Story 2
Sewer Public Sewer
Water Public
Architectural Style Ranch/Rambler
Level or Stories 2
Additional Building Above Grade, Below Grade
Structure Type Cathedral Ceilings
New Construction N
Schools
Elementary Schools Bel Air
Middle Schools Bel Air
High Schools Bel Air
School District Harford County Public Schools
Others
Senior Community No
Tax ID 03-198251
Ownership Fee Simple
SqFt Source Estimated
Special Listing Condition Standard
Read Less Info
Want to know what your home might be worth? Contact us for a FREE valuation!

Our team is ready to help you sell your home for the highest possible price ASAP

Bought with John W Eller • Cummings & Co. Realtors

43777 Central Station Dr, Suite 390, Ashburn, VA, 20147, United States
GET MORE INFORMATION






