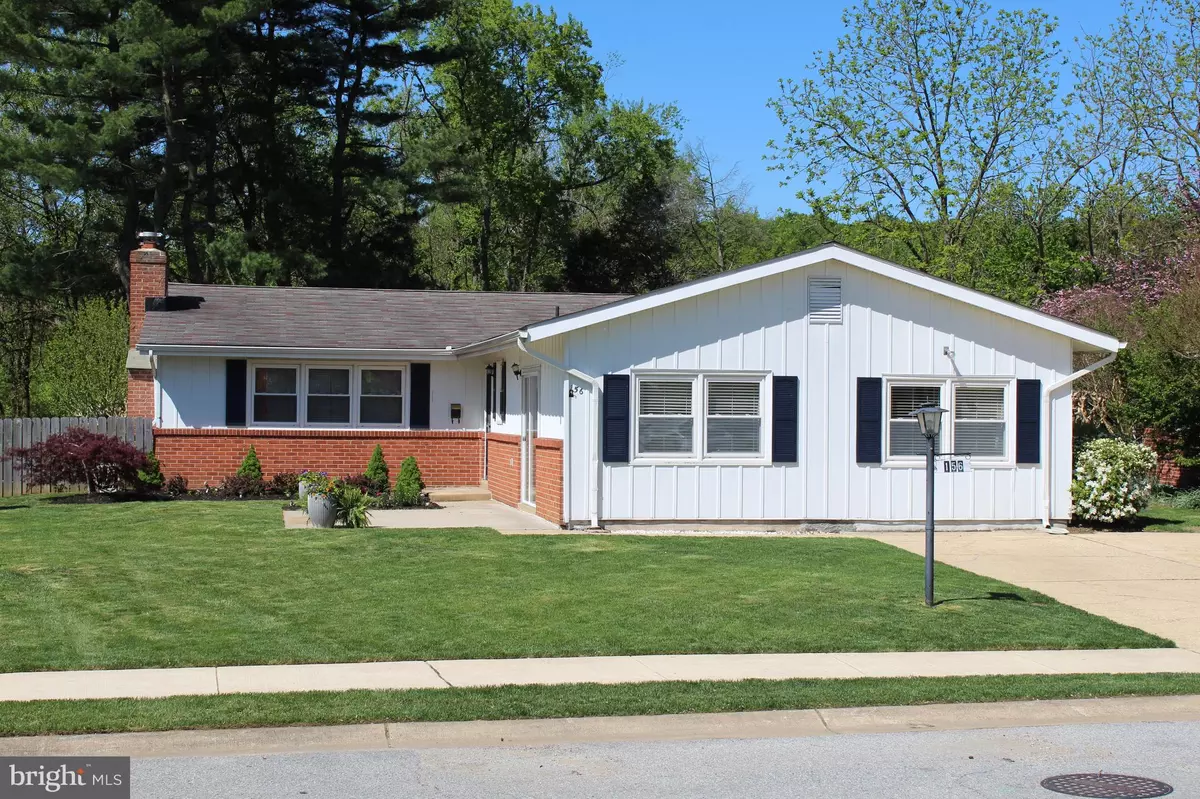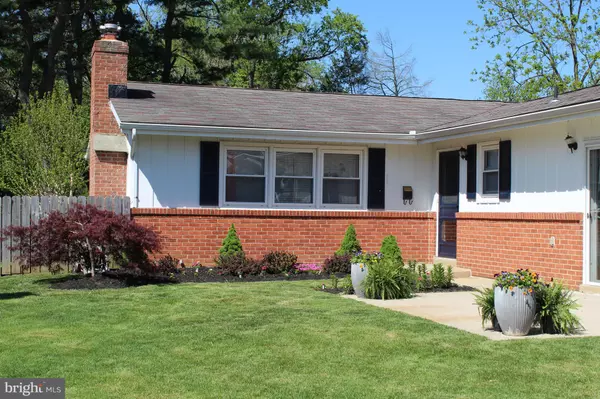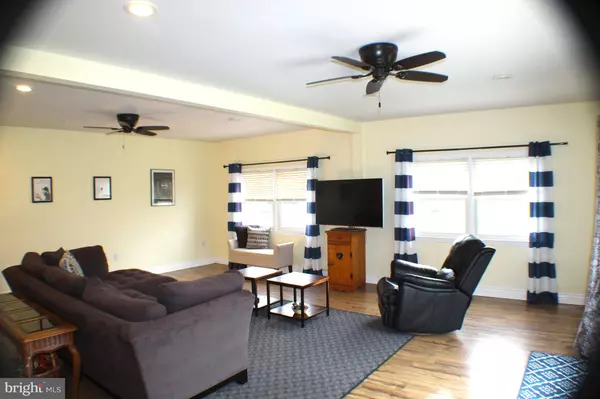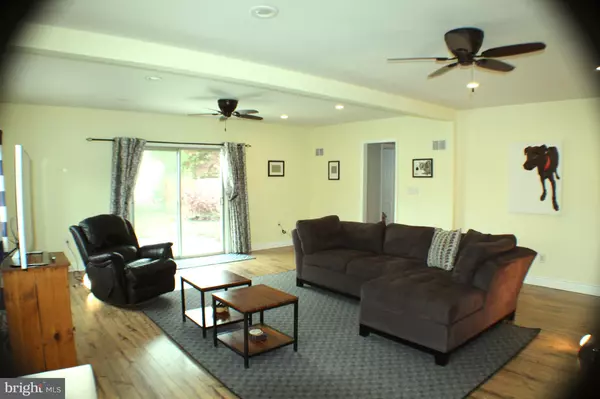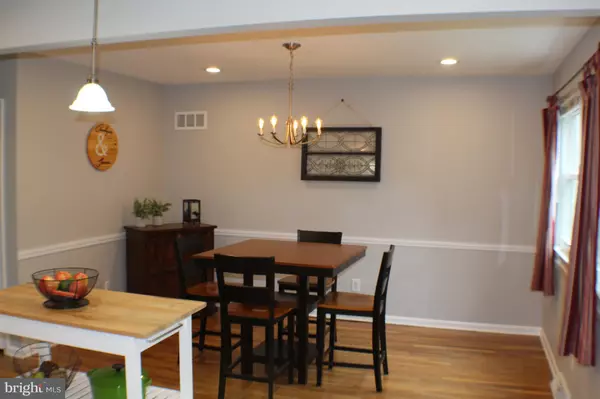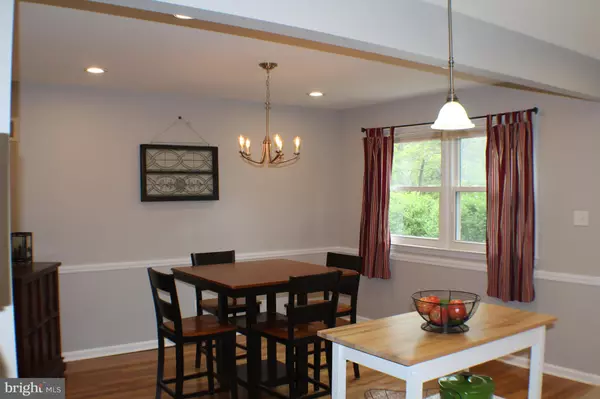$275,000
$269,000
2.2%For more information regarding the value of a property, please contact us for a free consultation.
3 Beds
3 Baths
2,582 SqFt
SOLD DATE : 06/27/2019
Key Details
Sold Price $275,000
Property Type Single Family Home
Sub Type Detached
Listing Status Sold
Purchase Type For Sale
Square Footage 2,582 sqft
Price per Sqft $106
Subdivision Meadowood
MLS Listing ID DENC477128
Sold Date 06/27/19
Style Ranch/Rambler
Bedrooms 3
Full Baths 2
Half Baths 1
HOA Fees $2/ann
HOA Y/N Y
Abv Grd Liv Area 1,920
Originating Board BRIGHT
Year Built 1960
Annual Tax Amount $1,991
Tax Year 2019
Lot Size 0.280 Acres
Acres 0.28
Lot Dimensions 144.10 x 56.90
Property Description
Sparkling ranch with updates on larger lot at back of subdivision. Open Concept Kitchen-Dining, with Kitchen updates; light and bright main-level Family with adjoining half bath; LR with Fireplace, Master with Master Bath, plus full Hall Bath and two additional BRs on main level. Lower level well developed with Game Room, upgraded Laundry, large Office/multi-purpose room, and roomy workshop (with workbench, extra electric, etc). All new HVAC, hot water heater and electric panel. Cable throughout, hardwood floors, generous rear patio with expansive parkland view, raised vegetable beds (already planted for a mid-summer harvest), plus lots of thoughtful upgrades throughout.
Location
State DE
County New Castle
Area Newark/Glasgow (30905)
Zoning RESIDENTIAL
Direction Northeast
Rooms
Other Rooms Living Room, Dining Room, Primary Bedroom, Bedroom 2, Bedroom 3, Kitchen, Game Room, Family Room, Office
Basement Combination, Improved, Interior Access, Partially Finished, Windows, Workshop
Main Level Bedrooms 3
Interior
Interior Features Combination Kitchen/Dining, Primary Bath(s), Wood Floors
Hot Water Natural Gas
Cooling Central A/C
Flooring Hardwood
Equipment Cooktop, Dishwasher, Disposal, Oven - Single, Oven - Wall, Range Hood, Refrigerator, Water Heater
Appliance Cooktop, Dishwasher, Disposal, Oven - Single, Oven - Wall, Range Hood, Refrigerator, Water Heater
Heat Source Natural Gas
Exterior
Exterior Feature Patio(s)
Garage Spaces 4.0
Fence Partially
Utilities Available Above Ground, Cable TV, Fiber Optics Available, Natural Gas Available, Phone Available, Sewer Available, Water Available
Amenities Available None
Water Access N
View Trees/Woods, Valley
Roof Type Asphalt
Street Surface Black Top
Accessibility None
Porch Patio(s)
Road Frontage City/County
Total Parking Spaces 4
Garage N
Building
Lot Description Backs - Parkland, Front Yard, Open, Rear Yard, SideYard(s), Vegetation Planting
Story 1
Foundation Block
Sewer Public Septic
Water Public
Architectural Style Ranch/Rambler
Level or Stories 1
Additional Building Above Grade, Below Grade
Structure Type Dry Wall
New Construction N
Schools
Elementary Schools Heritage
Middle Schools Skyline
High Schools Dickinson
School District Red Clay Consolidated
Others
HOA Fee Include Snow Removal
Senior Community No
Tax ID 0804930031
Ownership Fee Simple
SqFt Source Assessor
Acceptable Financing Cash, Conventional
Horse Property N
Listing Terms Cash, Conventional
Financing Cash,Conventional
Special Listing Condition Standard
Read Less Info
Want to know what your home might be worth? Contact us for a FREE valuation!

Our team is ready to help you sell your home for the highest possible price ASAP

Bought with Stephen A Rybachak • Patterson-Schwartz-Brandywine

43777 Central Station Dr, Suite 390, Ashburn, VA, 20147, United States
GET MORE INFORMATION

