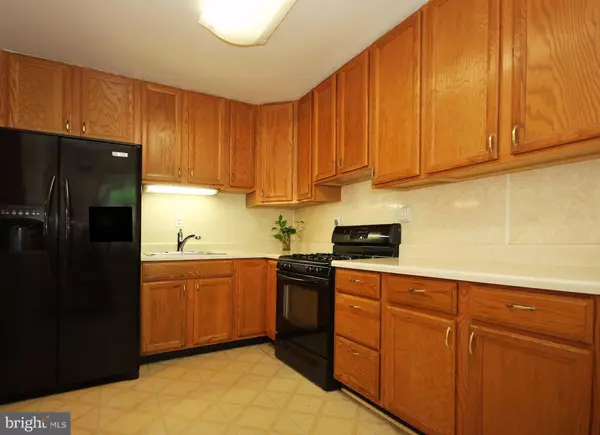$240,000
$230,000
4.3%For more information regarding the value of a property, please contact us for a free consultation.
3 Beds
2 Baths
1,260 SqFt
SOLD DATE : 06/28/2019
Key Details
Sold Price $240,000
Property Type Single Family Home
Sub Type Twin/Semi-Detached
Listing Status Sold
Purchase Type For Sale
Square Footage 1,260 sqft
Price per Sqft $190
Subdivision Marlow Heights
MLS Listing ID MDPG525954
Sold Date 06/28/19
Style Colonial
Bedrooms 3
Full Baths 1
Half Baths 1
HOA Y/N N
Abv Grd Liv Area 1,260
Originating Board BRIGHT
Year Built 1954
Annual Tax Amount $2,772
Tax Year 2019
Lot Size 3,566 Sqft
Acres 0.08
Property Description
Lovely semi-detached home in Marlow Heights. Covered front stoop. Driveway parking. Living room with hardwood floors. Remodeled powder room with new sink, toilet, tile and lights. Kitchen with gas range and 42 inch cabinets. Three bedrooms upstairs and a full hall bath featuring new tile, sink, toilet, light and mirror. Fully finished basement with rec room and laundry/utility/storage area. Maintenance free brick exterior. Fenced rear yard. Many new light fixtures and hardwood floors. HVAC updated in 2014. Water heater updated in 2016. Must see!
Location
State MD
County Prince Georges
Zoning R35
Rooms
Basement Full, Fully Finished, Daylight, Partial
Interior
Interior Features Attic, Carpet, Ceiling Fan(s), Dining Area, Window Treatments, Wood Floors
Hot Water Natural Gas
Heating Forced Air
Cooling Central A/C, Ceiling Fan(s)
Flooring Hardwood
Equipment Dryer, Washer, Exhaust Fan, Disposal, Refrigerator, Icemaker, Oven/Range - Gas, Water Heater
Fireplace N
Window Features Screens
Appliance Dryer, Washer, Exhaust Fan, Disposal, Refrigerator, Icemaker, Oven/Range - Gas, Water Heater
Heat Source Natural Gas
Laundry Lower Floor
Exterior
Fence Rear
Waterfront N
Water Access N
Roof Type Shingle
Street Surface Paved
Accessibility None
Garage N
Building
Story 3+
Sewer Public Sewer
Water Public
Architectural Style Colonial
Level or Stories 3+
Additional Building Above Grade, Below Grade
Structure Type Dry Wall
New Construction N
Schools
Elementary Schools Hillcrest Heights
Middle Schools Benjamin Stoddert
High Schools Potomac
School District Prince George'S County Public Schools
Others
Senior Community No
Tax ID 17060474106
Ownership Fee Simple
SqFt Source Estimated
Special Listing Condition Standard
Read Less Info
Want to know what your home might be worth? Contact us for a FREE valuation!

Our team is ready to help you sell your home for the highest possible price ASAP

Bought with Carlos R Otoya • Fairfax Realty Select

43777 Central Station Dr, Suite 390, Ashburn, VA, 20147, United States
GET MORE INFORMATION






