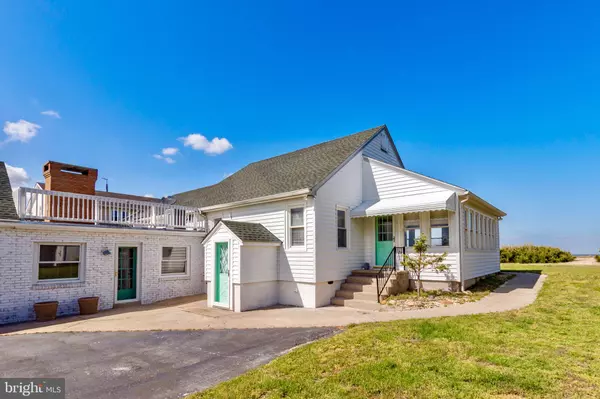$425,000
$449,000
5.3%For more information regarding the value of a property, please contact us for a free consultation.
2 Beds
2 Baths
1,400 SqFt
SOLD DATE : 07/02/2019
Key Details
Sold Price $425,000
Property Type Single Family Home
Sub Type Detached
Listing Status Sold
Purchase Type For Sale
Square Footage 1,400 sqft
Price per Sqft $303
Subdivision Slaughter Beach
MLS Listing ID DESU140008
Sold Date 07/02/19
Style Coastal,Other
Bedrooms 2
Full Baths 2
HOA Y/N N
Abv Grd Liv Area 1,400
Originating Board BRIGHT
Year Built 1954
Annual Tax Amount $400
Lot Size 0.420 Acres
Acres 0.42
Lot Dimensions 100x187
Property Description
Waterfront Slaughter Beach mid century cottage living redefined! Bright living area with panoramic view of the Delaware Bay and its amazing sunrises. Cottage cozy combined living/dining area finished in whitewashed shiplap. Main living area anchored by a central galley kitchen with stainless appliances and old world hardwood cabinets. Awesome den with woodburning fireplace and slate pool table with warm wood paneling. Curved wood stairway winds to an amazing upper level roof deck to take in sunsets views over the Prime Hook Wildlife Refuge or the nay from Lewes to Cape May. Huge 2 car garage all situated on a double lot -- a rare find.
Location
State DE
County Sussex
Area Cedar Creek Hundred (31004)
Zoning Q
Rooms
Main Level Bedrooms 2
Interior
Interior Features Combination Dining/Living, Combination Kitchen/Living, Curved Staircase, Entry Level Bedroom, Floor Plan - Open, Ceiling Fan(s)
Hot Water Electric
Heating Baseboard - Electric, Heat Pump(s)
Cooling Central A/C
Equipment Dryer - Electric, Dishwasher, Oven - Wall, Cooktop, Range Hood, Refrigerator, Water Heater
Furnishings Partially
Fireplace Y
Appliance Dryer - Electric, Dishwasher, Oven - Wall, Cooktop, Range Hood, Refrigerator, Water Heater
Heat Source Electric
Exterior
Garage Garage - Front Entry
Garage Spaces 8.0
Waterfront Description Sandy Beach
Water Access Y
View Bay, Panoramic, Scenic Vista
Roof Type Architectural Shingle
Accessibility None
Attached Garage 2
Total Parking Spaces 8
Garage Y
Building
Lot Description Cleared
Story 1.5
Foundation Concrete Perimeter, Block
Sewer On Site Septic
Water Private/Community Water
Architectural Style Coastal, Other
Level or Stories 1.5
Additional Building Above Grade
New Construction N
Schools
School District Milford
Others
Senior Community No
Tax ID 230-04.00-11.00
Ownership Fee Simple
SqFt Source Estimated
Acceptable Financing Cash, Conventional
Listing Terms Cash, Conventional
Financing Cash,Conventional
Special Listing Condition Standard
Read Less Info
Want to know what your home might be worth? Contact us for a FREE valuation!

Our team is ready to help you sell your home for the highest possible price ASAP

Bought with ERIN S LEE • Keller Williams Realty

43777 Central Station Dr, Suite 390, Ashburn, VA, 20147, United States
GET MORE INFORMATION






