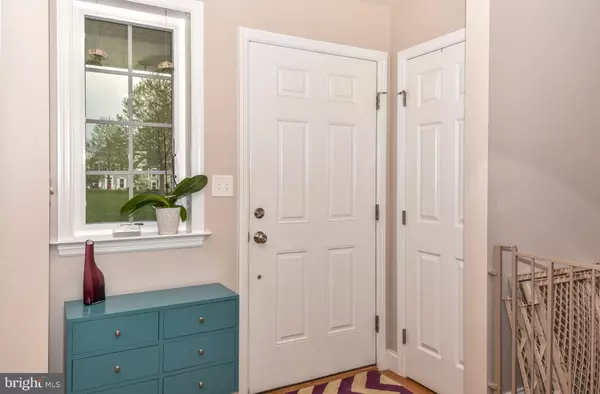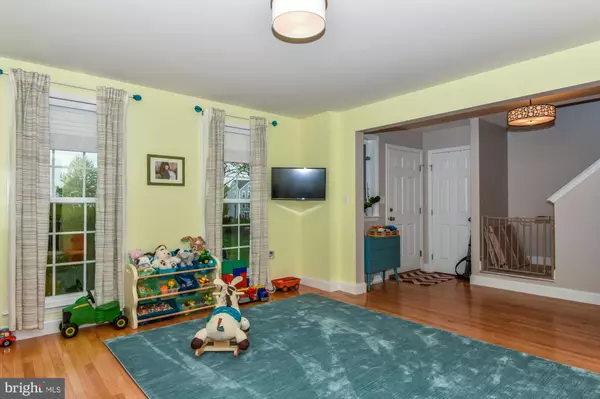$225,000
$224,900
For more information regarding the value of a property, please contact us for a free consultation.
3 Beds
3 Baths
1,688 SqFt
SOLD DATE : 07/08/2019
Key Details
Sold Price $225,000
Property Type Single Family Home
Sub Type Detached
Listing Status Sold
Purchase Type For Sale
Square Footage 1,688 sqft
Price per Sqft $133
Subdivision Florin Hill
MLS Listing ID PALA131418
Sold Date 07/08/19
Style Colonial
Bedrooms 3
Full Baths 2
Half Baths 1
HOA Fees $32/mo
HOA Y/N Y
Abv Grd Liv Area 1,688
Originating Board BRIGHT
Year Built 2012
Annual Tax Amount $5,434
Tax Year 2020
Lot Size 3,484 Sqft
Acres 0.08
Property Description
Welcome to 303 Hayley Alley, located in Mount Joy! This beautiful 2-story home located in highly desired Florin Hill was built in 2012 by Charter Homes and has been meticulously maintained by its original owners. The first floor features hardwood floors, stainless steel appliances and an open concept floor plan. The second floor features 3 bedrooms, 2 full bathrooms, including a master suite featuring an over sized walk-in closet. Enjoy the added convenience of the second floor laundry. Step outside and enjoy the beautiful flagstone patio and pergola or lounge on your front porch and enjoy the view of the scenic common area. No money down financing is available, you don't want to miss this one!
Location
State PA
County Lancaster
Area Mt Joy Boro (10545)
Zoning RESIDEN
Rooms
Basement Sump Pump, Windows
Interior
Interior Features Carpet, Ceiling Fan(s), Floor Plan - Open, Kitchen - Eat-In, Primary Bath(s), Recessed Lighting
Hot Water Electric
Heating Forced Air
Cooling Central A/C
Flooring Carpet, Hardwood
Equipment Built-In Microwave, Cooktop, Dishwasher, Disposal, Dryer, Oven - Single, Refrigerator, Stainless Steel Appliances, Washer, Water Heater
Appliance Built-In Microwave, Cooktop, Dishwasher, Disposal, Dryer, Oven - Single, Refrigerator, Stainless Steel Appliances, Washer, Water Heater
Heat Source Natural Gas
Laundry Upper Floor
Exterior
Exterior Feature Deck(s), Patio(s)
Garage Garage - Front Entry
Garage Spaces 2.0
Utilities Available Natural Gas Available
Amenities Available Common Grounds, Community Center, Fitness Center, Party Room, Pool Mem Avail, Tot Lots/Playground
Water Access N
View Courtyard
Roof Type Composite,Shingle
Accessibility None
Porch Deck(s), Patio(s)
Total Parking Spaces 2
Garage Y
Building
Lot Description Landscaping, Level
Story 2
Foundation Active Radon Mitigation
Sewer Public Sewer
Water Public
Architectural Style Colonial
Level or Stories 2
Additional Building Above Grade
Structure Type Dry Wall
New Construction N
Schools
School District Donegal
Others
HOA Fee Include Common Area Maintenance
Senior Community No
Tax ID 450-22980-1-0124
Ownership Fee Simple
SqFt Source Estimated
Acceptable Financing Cash, Conventional, FHA, Rural Development, USDA, VA
Listing Terms Cash, Conventional, FHA, Rural Development, USDA, VA
Financing Cash,Conventional,FHA,Rural Development,USDA,VA
Special Listing Condition Standard
Read Less Info
Want to know what your home might be worth? Contact us for a FREE valuation!

Our team is ready to help you sell your home for the highest possible price ASAP

Bought with Stephanie Torres • Iron Valley Real Estate of Lancaster

43777 Central Station Dr, Suite 390, Ashburn, VA, 20147, United States
GET MORE INFORMATION






