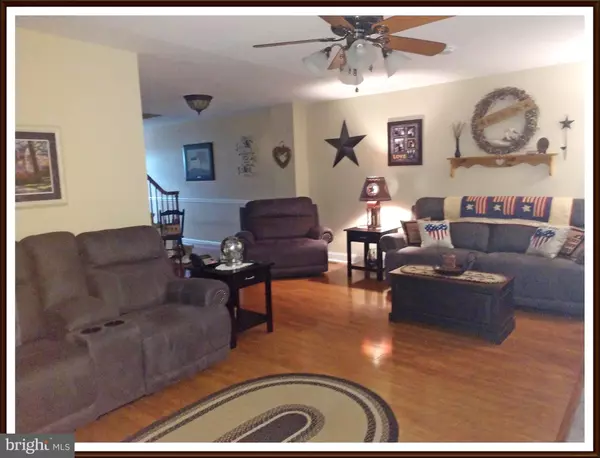$227,000
$229,900
1.3%For more information regarding the value of a property, please contact us for a free consultation.
3 Beds
3 Baths
1,950 SqFt
SOLD DATE : 06/28/2019
Key Details
Sold Price $227,000
Property Type Townhouse
Sub Type Interior Row/Townhouse
Listing Status Sold
Purchase Type For Sale
Square Footage 1,950 sqft
Price per Sqft $116
Subdivision Green Valley
MLS Listing ID DENC477790
Sold Date 06/28/19
Style Contemporary
Bedrooms 3
Full Baths 2
Half Baths 1
HOA Y/N N
Abv Grd Liv Area 1,625
Originating Board BRIGHT
Year Built 1983
Annual Tax Amount $1,987
Tax Year 2018
Lot Size 2,178 Sqft
Acres 0.05
Lot Dimensions 21.10 x 103.60
Property Description
This is a beautifully maintained 3 bedroom 2.5 bath townhouse in very private part of Green Valley. This home has so many amenities they are almost too long to list but a few are Cathedral ceiling, skylights,finished walk out basement with amazing bar, roof that is only 2 years old , new HVAC and hot water heater, 20x8 Deck , designer neutral paint, upgraded master bath, walk in closet .but the best of all is its location. It is located nestled in the trees on a dead end street with a million dollar view of the White Clay Creek. Very few homes in Green Valley have the unobstructed view of the White Clay Creek and Eastburn Acre Park which makes this a very special home. Very rarely do they come on the market. This home sits on a dead end street which is wonderful it means there is little or no traffic besides the residents that live on the street. About 100 yards down a wooded path is the Western YMCA which has a state of the art gym, baseball fields, soccer fields and both indoor and 2 outdoor pools. There are restaurants the Newark Farmers, entrance to Delaware Park and the library all within a mile or 2. This house will not last long on the market.
Location
State DE
County New Castle
Area Newark/Glasgow (30905)
Zoning NCPUD
Rooms
Other Rooms Living Room, Dining Room, Primary Bedroom, Bedroom 2, Kitchen, Bedroom 1, Laundry, Media Room
Basement Full
Interior
Interior Features Carpet, Ceiling Fan(s), Primary Bath(s), Recessed Lighting, Skylight(s), Walk-in Closet(s), Water Treat System
Hot Water Electric
Heating Forced Air
Cooling Central A/C
Flooring Carpet, Hardwood, Laminated
Fireplaces Number 1
Equipment Dishwasher, Refrigerator, Stainless Steel Appliances
Fireplace Y
Appliance Dishwasher, Refrigerator, Stainless Steel Appliances
Heat Source Natural Gas
Laundry Upper Floor
Exterior
Garage Spaces 2.0
Water Access Y
View Creek/Stream
Roof Type Shingle
Accessibility None
Total Parking Spaces 2
Garage N
Building
Story 2
Sewer Public Sewer
Water Community, Conditioner, Filter
Architectural Style Contemporary
Level or Stories 2
Additional Building Above Grade, Below Grade
New Construction N
Schools
School District Christina
Others
Senior Community No
Tax ID 08-055.30-178
Ownership Fee Simple
SqFt Source Estimated
Acceptable Financing FHA, Cash, Conventional
Horse Property N
Listing Terms FHA, Cash, Conventional
Financing FHA,Cash,Conventional
Special Listing Condition Standard
Read Less Info
Want to know what your home might be worth? Contact us for a FREE valuation!

Our team is ready to help you sell your home for the highest possible price ASAP

Bought with Mike Scruggs • BHHS Fox & Roach-Newark

43777 Central Station Dr, Suite 390, Ashburn, VA, 20147, United States
GET MORE INFORMATION






