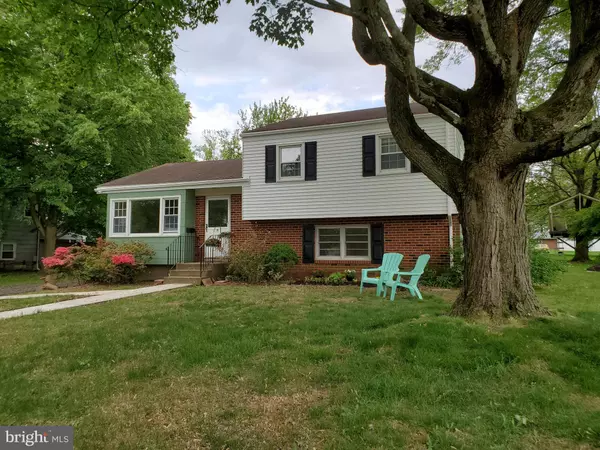$164,000
$164,000
For more information regarding the value of a property, please contact us for a free consultation.
3 Beds
1 Bath
1,602 SqFt
SOLD DATE : 07/12/2019
Key Details
Sold Price $164,000
Property Type Single Family Home
Sub Type Detached
Listing Status Sold
Purchase Type For Sale
Square Footage 1,602 sqft
Price per Sqft $102
Subdivision Fleetwood Village
MLS Listing ID NJME278420
Sold Date 07/12/19
Style Split Level
Bedrooms 3
Full Baths 1
HOA Y/N N
Abv Grd Liv Area 1,602
Originating Board BRIGHT
Year Built 1960
Annual Tax Amount $6,117
Tax Year 2018
Lot Size 9,884 Sqft
Acres 0.23
Lot Dimensions 89.81 x 110.05
Property Description
Come see this bright and open 3 bedroom split-level home in the well-established neighborhood of Fleetwood Village with original red oak hardwood flooring throughout. Brimming with charm and with virtually every room newly painted, this home is more than ready for its next appreciative owner! On a corner lot, with flowering shrubs, this well-loved home has new vinyl siding (at front of the home), newly painted exterior, newly paved driveway, new front sidewalks, some newer windows, and a newer furnace (2010). Come check out the vintage General Electric oven/stove top. which is still in working order! The rear exterior closed-in porch is waiting for those cool summer nights and rainy days! The extra bonus room/den/parlor in the lower level is ideal for a study, TV room or simply a place to sit and read a book. A basement area accommodates laundry and room for storage. Within close proximity to Shopping and Restaurants, Rte 295, the Train Station, Mercer Airport, College of New Jersey, and Rider University. SHOWINGS TO BEGIN ON 5/22 AFTER 2 P.M.! MOREPHOTOS TO FOLLOW.
Location
State NJ
County Mercer
Area Ewing Twp (21102)
Zoning R-2
Rooms
Other Rooms Living Room, Dining Room, Bedroom 2, Bedroom 3, Kitchen, Den, Bedroom 1
Basement Unfinished, Walkout Level
Interior
Hot Water Natural Gas
Heating Forced Air
Cooling Central A/C
Flooring Hardwood, Vinyl
Equipment Stove, Washer, Dryer, Refrigerator
Fireplace N
Appliance Stove, Washer, Dryer, Refrigerator
Heat Source Natural Gas
Laundry Basement
Exterior
Water Access N
Roof Type Asphalt
Accessibility None
Garage N
Building
Story 2.5
Foundation Slab
Sewer Public Sewer
Water Public
Architectural Style Split Level
Level or Stories 2.5
Additional Building Above Grade, Below Grade
New Construction N
Schools
High Schools Ewing H.S.
School District Ewing Township Public Schools
Others
Pets Allowed Y
Senior Community No
Tax ID 02-00509-00017
Ownership Fee Simple
SqFt Source Assessor
Acceptable Financing Cash, Conventional
Listing Terms Cash, Conventional
Financing Cash,Conventional
Special Listing Condition Standard
Pets Description Cats OK, Dogs OK
Read Less Info
Want to know what your home might be worth? Contact us for a FREE valuation!

Our team is ready to help you sell your home for the highest possible price ASAP

Bought with Yolanda Gulley • RE/MAX Tri County

43777 Central Station Dr, Suite 390, Ashburn, VA, 20147, United States
GET MORE INFORMATION






