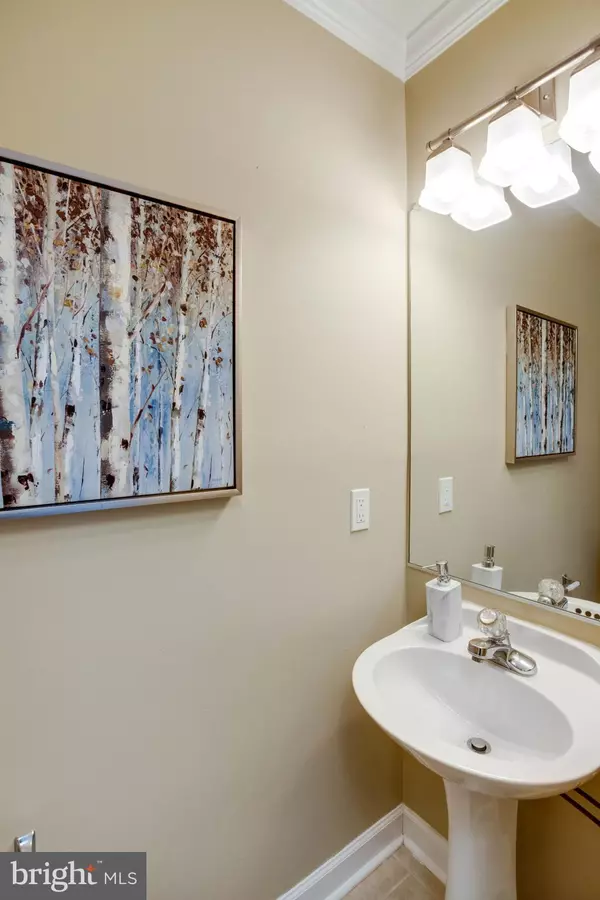$425,000
$429,900
1.1%For more information regarding the value of a property, please contact us for a free consultation.
2 Beds
3 Baths
1,744 SqFt
SOLD DATE : 07/15/2019
Key Details
Sold Price $425,000
Property Type Townhouse
Sub Type End of Row/Townhouse
Listing Status Sold
Purchase Type For Sale
Square Footage 1,744 sqft
Price per Sqft $243
Subdivision Fair Lakes Land Bay
MLS Listing ID VAFX1067590
Sold Date 07/15/19
Style Colonial
Bedrooms 2
Full Baths 2
Half Baths 1
HOA Fees $106/qua
HOA Y/N Y
Abv Grd Liv Area 1,744
Originating Board BRIGHT
Year Built 1994
Annual Tax Amount $4,446
Tax Year 2018
Lot Size 1,800 Sqft
Acres 0.04
Property Description
Simply gorgeous! Refreshingly unique floor plan available in Fair Lakes, this end unit brick front town home is three levels with well-appointed luxury throughout. Enter into brilliant hardwood flooring with cozy living and dining room, open kitchen and spacious landscaped patio area. Upgraded with stainless steel appliances, granite counters and brilliant natural light, this is ideal for entertainers and pet-lovers will appreciate the easy access to the outdoors. Second level features bedroom with shared full bath, laundry and another private retreat space complete with gas fireplace. Upper level master suite is grand with hardwoods throughout, elevated ceilings, huge walk-in closet and 5-star hotel quality bath - soaking tub, double sinks and plenty of breathing room. Surrounded by green space and mature trees, this community offers tennis and basketball courts, playgrounds and plenty of guest parking. 2019-New windows, patio door and hardwood flooring. 2015-NewHVAC, water heater, deck and fence. Open House Saturday June 8th and Sunday, June 9th from 1-4pm.
Location
State VA
County Fairfax
Zoning 402
Rooms
Other Rooms Living Room, Primary Bedroom, Bedroom 2, Kitchen, Family Room, Breakfast Room, Laundry
Interior
Interior Features Combination Dining/Living, Crown Moldings, Floor Plan - Traditional, Kitchen - Island, Kitchen - Table Space, Primary Bath(s), Window Treatments, Skylight(s)
Heating Forced Air
Cooling Central A/C, Ceiling Fan(s)
Fireplaces Number 1
Fireplaces Type Fireplace - Glass Doors, Gas/Propane, Mantel(s), Screen
Equipment Dishwasher, Disposal, Dryer, Exhaust Fan, Icemaker, Microwave, Oven/Range - Electric, Refrigerator, Washer
Fireplace Y
Window Features Skylights
Appliance Dishwasher, Disposal, Dryer, Exhaust Fan, Icemaker, Microwave, Oven/Range - Electric, Refrigerator, Washer
Heat Source Natural Gas
Exterior
Exterior Feature Deck(s), Patio(s)
Parking On Site 2
Fence Board, Fully
Amenities Available Basketball Courts, Common Grounds, Tennis Courts, Tot Lots/Playground
Water Access N
Roof Type Shingle
Accessibility None
Porch Deck(s), Patio(s)
Garage N
Building
Lot Description Cleared, Corner, Rear Yard, SideYard(s)
Story 3+
Sewer Public Sewer
Water Public
Architectural Style Colonial
Level or Stories 3+
Additional Building Above Grade, Below Grade
Structure Type Vaulted Ceilings
New Construction N
Schools
Elementary Schools Greenbriar West
Middle Schools Rocky Run
High Schools Chantilly
School District Fairfax County Public Schools
Others
HOA Fee Include Common Area Maintenance,Insurance,Lawn Care Front,Reserve Funds,Snow Removal,Trash
Senior Community No
Tax ID 0551 16070036
Ownership Fee Simple
SqFt Source Assessor
Acceptable Financing Conventional, Cash, FHA, VA
Listing Terms Conventional, Cash, FHA, VA
Financing Conventional,Cash,FHA,VA
Special Listing Condition Standard
Read Less Info
Want to know what your home might be worth? Contact us for a FREE valuation!

Our team is ready to help you sell your home for the highest possible price ASAP

Bought with Stephen J Kott • Ross Real Estate
43777 Central Station Dr, Suite 390, Ashburn, VA, 20147, United States
GET MORE INFORMATION






