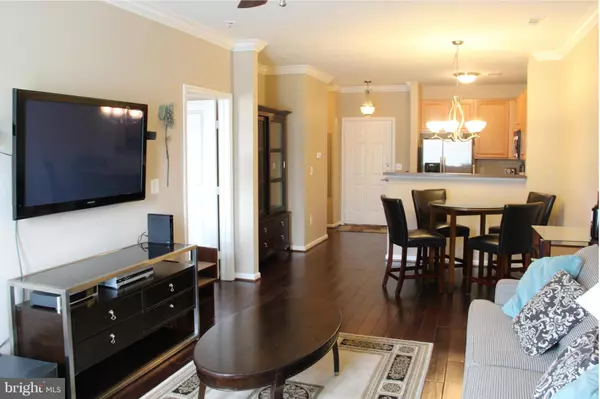$323,000
$334,900
3.6%For more information regarding the value of a property, please contact us for a free consultation.
1 Bed
1 Bath
893 SqFt
SOLD DATE : 07/16/2019
Key Details
Sold Price $323,000
Property Type Condo
Sub Type Condo/Co-op
Listing Status Sold
Purchase Type For Sale
Square Footage 893 sqft
Price per Sqft $361
Subdivision Market Street At Town Center
MLS Listing ID VAFX1054130
Sold Date 07/16/19
Style Contemporary
Bedrooms 1
Full Baths 1
Condo Fees $394/mo
HOA Y/N N
Abv Grd Liv Area 893
Originating Board BRIGHT
Year Built 2003
Annual Tax Amount $3,794
Tax Year 2018
Property Description
If you are looking for the TOTAL PACKAGE, you've found it with this updated & stylish condo at popular Market Street Walk to everything you need at Reston Town Center Rarely available One Bedroom ++ DEN floorplan 893 SF of super living space Hardwoods thru-out living area Updated kitchen w/ceramic floor, SS appliances & gas cooking Spacious Master w/walk-in closet & extra wall closet Create a great home office with the Den/2nd bedroom option Stereo Surround & Custom Blinds W&D in unit TWO reserved GAR spaces Sought-after STORAGE closet HVAC & water heater replaced approx. 4 years ago FOB entry, Concierge, Outdoor Pool & Community Room. It will be hard to find this amenity package elsewhere and at this price! One block to Metro bus stop with service to Wiehle Stop. Reston Town Center Metro stop coming in 2020!
Location
State VA
County Fairfax
Zoning RESIDENTIAL
Rooms
Other Rooms Living Room, Dining Room, Primary Bedroom, Bedroom 2, Kitchen
Main Level Bedrooms 1
Interior
Interior Features Combination Dining/Living, Breakfast Area, Upgraded Countertops, Window Treatments, Wood Floors, Floor Plan - Open
Hot Water Natural Gas
Heating Forced Air
Cooling Central A/C
Equipment Dishwasher, Disposal, Dryer, Icemaker, Microwave, Refrigerator, Oven/Range - Gas, Washer
Fireplace N
Appliance Dishwasher, Disposal, Dryer, Icemaker, Microwave, Refrigerator, Oven/Range - Gas, Washer
Heat Source Natural Gas
Exterior
Garage Underground
Garage Spaces 2.0
Amenities Available Common Grounds, Concierge, Elevator, Exercise Room, Pool - Outdoor
Waterfront N
Water Access N
View City
Accessibility None
Attached Garage 2
Total Parking Spaces 2
Garage Y
Building
Story 1
Unit Features Garden 1 - 4 Floors
Sewer Public Sewer
Water Public
Architectural Style Contemporary
Level or Stories 1
Additional Building Above Grade
New Construction N
Schools
Elementary Schools Lake Anne
Middle Schools Hughes
High Schools South Lakes
School District Fairfax County Public Schools
Others
HOA Fee Include Ext Bldg Maint,Management,Insurance,Pool(s),Snow Removal,Trash,Water
Senior Community No
Tax ID 17-3-18- -145
Ownership Condominium
Security Features Desk in Lobby,Main Entrance Lock,Sprinkler System - Indoor
Special Listing Condition Standard
Read Less Info
Want to know what your home might be worth? Contact us for a FREE valuation!

Our team is ready to help you sell your home for the highest possible price ASAP

Bought with Nikki Lagouros • Keller Williams Realty

43777 Central Station Dr, Suite 390, Ashburn, VA, 20147, United States
GET MORE INFORMATION






