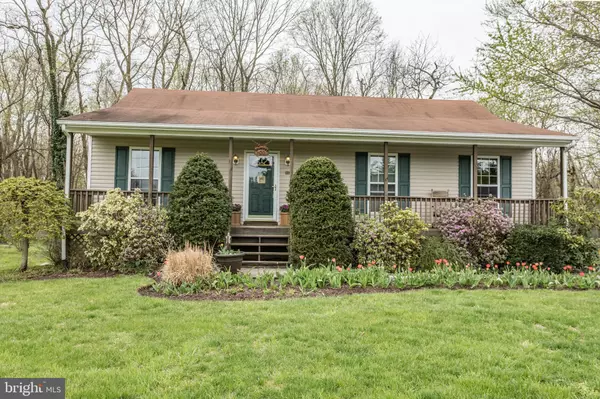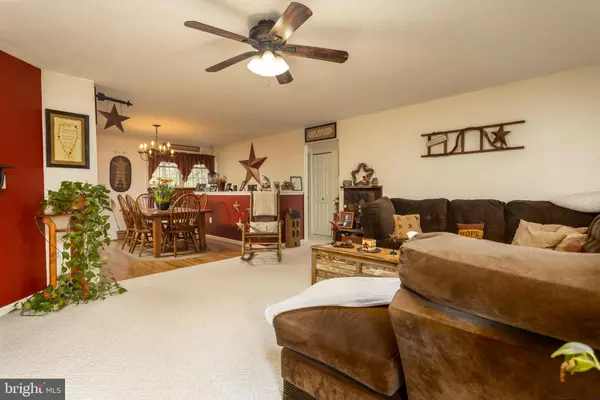$299,900
$299,900
For more information regarding the value of a property, please contact us for a free consultation.
4 Beds
2 Baths
2,132 SqFt
SOLD DATE : 07/08/2019
Key Details
Sold Price $299,900
Property Type Single Family Home
Sub Type Detached
Listing Status Sold
Purchase Type For Sale
Square Footage 2,132 sqft
Price per Sqft $140
Subdivision None Available
MLS Listing ID WVJF134536
Sold Date 07/08/19
Style Ranch/Rambler
Bedrooms 4
Full Baths 2
HOA Y/N N
Abv Grd Liv Area 1,232
Originating Board BRIGHT
Year Built 2000
Annual Tax Amount $1,738
Tax Year 2019
Lot Size 1.020 Acres
Acres 1.02
Property Description
Check out our wonderful new listing! Just over the VA/WV line in Summit Point WV,this fabulous 2100+ finished sq ft home is situated on just over 1 acre of private/wooded land. Beautifully landscaped, oversized detached 2+ car garage,lovely covered front porch, large rear deck, patio, hot tub, 2 finished levels with4 bedrooms, 2 full baths, rough in for 3rd bath in basement, mostly finished basement, lovingly and meticulously maintained property! Just move right in andenjoy your life in your new home! Just a few miles from Rt.7, only 15-20 minutes fromWinchester & Charles Town. Call me today to find out more info or to set up a tour
Location
State WV
County Jefferson
Zoning 101
Rooms
Other Rooms Living Room, Dining Room, Primary Bedroom, Bedroom 2, Bedroom 3, Bedroom 4, Kitchen, Family Room, Den, Bathroom 2, Primary Bathroom
Basement Full, Fully Finished, Heated, Improved, Interior Access, Outside Entrance, Sump Pump, Windows
Main Level Bedrooms 3
Interior
Interior Features Combination Kitchen/Dining, Entry Level Bedroom, Floor Plan - Open, Kitchen - Country, Primary Bath(s), Wood Floors
Hot Water Electric
Heating Forced Air
Cooling Central A/C
Flooring Carpet, Ceramic Tile, Laminated
Fireplaces Number 1
Fireplaces Type Flue for Stove, Mantel(s), Screen, Gas/Propane
Equipment Built-In Microwave, Dishwasher, Dryer, Icemaker, Microwave, Oven/Range - Gas, Refrigerator, Washer, Water Heater, Water Dispenser, Water Conditioner - Owned
Fireplace Y
Appliance Built-In Microwave, Dishwasher, Dryer, Icemaker, Microwave, Oven/Range - Gas, Refrigerator, Washer, Water Heater, Water Dispenser, Water Conditioner - Owned
Heat Source Propane - Leased
Laundry Lower Floor, Has Laundry, Basement
Exterior
Exterior Feature Deck(s), Porch(es)
Garage Garage - Front Entry, Garage Door Opener, Oversized
Garage Spaces 10.0
Waterfront N
Water Access N
Accessibility None
Porch Deck(s), Porch(es)
Total Parking Spaces 10
Garage Y
Building
Story 2
Sewer Septic > # of BR
Water Well
Architectural Style Ranch/Rambler
Level or Stories 2
Additional Building Above Grade, Below Grade
New Construction N
Schools
School District Jefferson County Schools
Others
Pets Allowed N
Senior Community No
Tax ID 0616B000800000000
Ownership Fee Simple
SqFt Source Assessor
Acceptable Financing Cash, Conventional, FHA, FHA 203(k), Rural Development, USDA, VA
Horse Property N
Listing Terms Cash, Conventional, FHA, FHA 203(k), Rural Development, USDA, VA
Financing Cash,Conventional,FHA,FHA 203(k),Rural Development,USDA,VA
Special Listing Condition Standard
Read Less Info
Want to know what your home might be worth? Contact us for a FREE valuation!

Our team is ready to help you sell your home for the highest possible price ASAP

Bought with Brandy Reed • Long & Foster Real Estate, Inc.

43777 Central Station Dr, Suite 390, Ashburn, VA, 20147, United States
GET MORE INFORMATION






