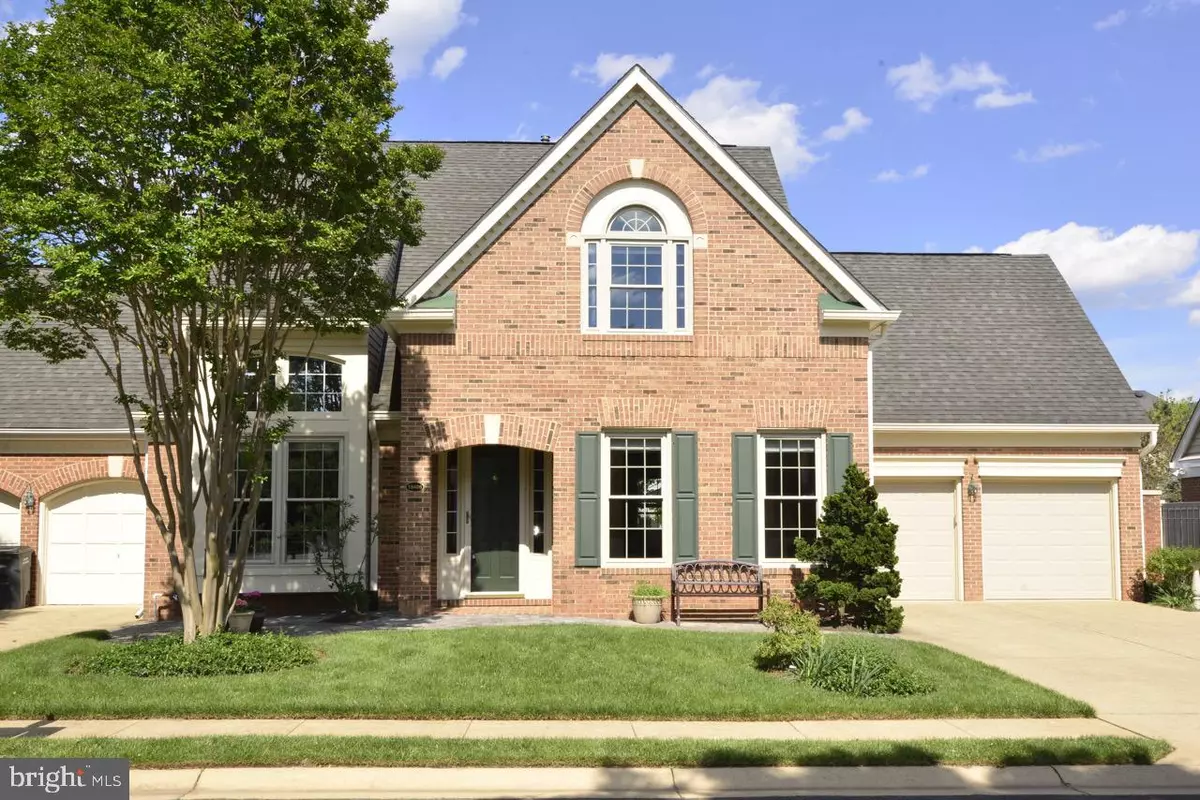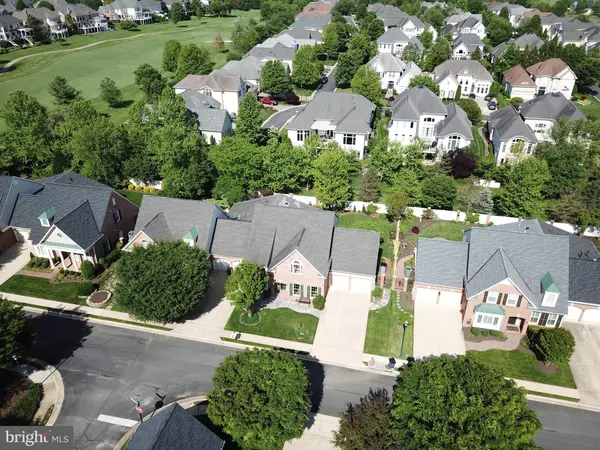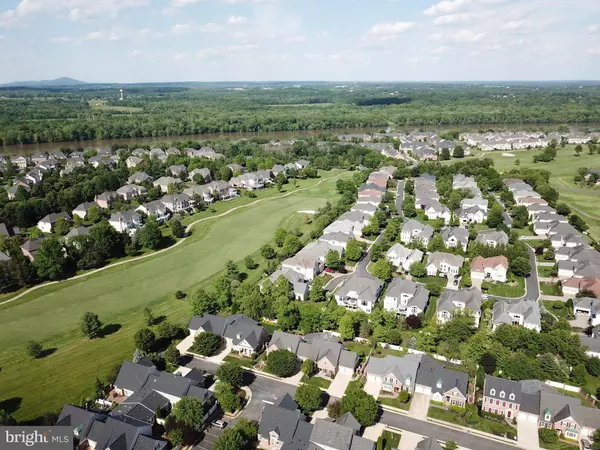$635,000
$659,900
3.8%For more information regarding the value of a property, please contact us for a free consultation.
3 Beds
3 Baths
2,967 SqFt
SOLD DATE : 07/17/2019
Key Details
Sold Price $635,000
Property Type Single Family Home
Listing Status Sold
Purchase Type For Sale
Square Footage 2,967 sqft
Price per Sqft $214
Subdivision River Creek
MLS Listing ID VALO384208
Sold Date 07/17/19
Style Other
Bedrooms 3
Full Baths 2
Half Baths 1
HOA Fees $190/mo
HOA Y/N Y
Abv Grd Liv Area 2,967
Originating Board BRIGHT
Year Built 1999
Annual Tax Amount $6,100
Tax Year 2018
Lot Size 6,534 Sqft
Acres 0.15
Property Description
William Berry Patio Home, 'Polonaise Model' has been meticulously maintained and updated throughout! One of the best 'Patio Home' lots, backs to open space between homes. Master Bed suite on the main level, gas fireplace and french doors that lead to the large fenced back yard with beautiful gardens with brick patio. Two story living room with a full wall of built-ins. Two-sided gas fireplace between the family room and master bedrooms. Two car garage with storage room and service door to back yard. Loft overlooks living room below and views of the front yard. Two bedrooms and full bath on the second level. A large storage room that could be converted to a bedroom with added closet. Closed storage space in the attic area. Some recent updates include; 2019 interior paint, cabinet and vanities. Plumbing fixtures throughout. 2017 gutters replaced, exterior wood paint. 2016Garage door, water heater. 2015/16 New windows & exterior french doors. 2014 Full HVAC heat pump & A/C until, new insulation.
Location
State VA
County Loudoun
Zoning RESIDENTIAL
Rooms
Main Level Bedrooms 1
Interior
Interior Features Built-Ins, Carpet, Ceiling Fan(s), Chair Railings, Entry Level Bedroom, Family Room Off Kitchen, Floor Plan - Open, Formal/Separate Dining Room, Kitchen - Eat-In, Kitchen - Gourmet, Kitchen - Table Space, Sprinkler System, Walk-in Closet(s), Wood Floors
Heating Forced Air
Cooling Central A/C
Flooring Carpet, Ceramic Tile, Hardwood
Fireplaces Number 1
Equipment Built-In Microwave, Cooktop, Cooktop - Down Draft, Dishwasher, Disposal, Dryer, Icemaker, Microwave, Oven - Wall, Refrigerator, Washer
Fireplace Y
Appliance Built-In Microwave, Cooktop, Cooktop - Down Draft, Dishwasher, Disposal, Dryer, Icemaker, Microwave, Oven - Wall, Refrigerator, Washer
Heat Source Natural Gas
Laundry Main Floor
Exterior
Parking Features Garage - Front Entry
Garage Spaces 2.0
Fence Decorative, Masonry/Stone, Vinyl, Other
Utilities Available Fiber Optics Available
Amenities Available Bar/Lounge, Basketball Courts, Bike Trail, Boat Ramp, Club House, Community Center, Concierge, Dining Rooms, Exercise Room, Fitness Center, Gated Community, Golf Club, Golf Course Membership Available, Jog/Walk Path, Meeting Room, Party Room, Pool - Outdoor, Pier/Dock, Tennis Courts, Tot Lots/Playground
Water Access Y
Water Access Desc Canoe/Kayak,Private Access
Roof Type Asphalt,Architectural Shingle
Accessibility 36\"+ wide Halls, Level Entry - Main
Attached Garage 2
Total Parking Spaces 2
Garage Y
Building
Lot Description Landscaping
Story 2
Sewer Public Sewer
Water Public
Architectural Style Other
Level or Stories 2
Additional Building Above Grade, Below Grade
Structure Type 9'+ Ceilings,2 Story Ceilings,High,Vaulted Ceilings,Tray Ceilings
New Construction N
Schools
Middle Schools Harper Park
High Schools Heritage
School District Loudoun County Public Schools
Others
HOA Fee Include Common Area Maintenance,Health Club,Pool(s),Recreation Facility,Security Gate,Snow Removal
Senior Community No
Tax ID 111401689000
Ownership Fee Simple
SqFt Source Assessor
Special Listing Condition Standard
Read Less Info
Want to know what your home might be worth? Contact us for a FREE valuation!

Our team is ready to help you sell your home for the highest possible price ASAP

Bought with Scotti S Sellers • Atoka Properties
43777 Central Station Dr, Suite 390, Ashburn, VA, 20147, United States
GET MORE INFORMATION





