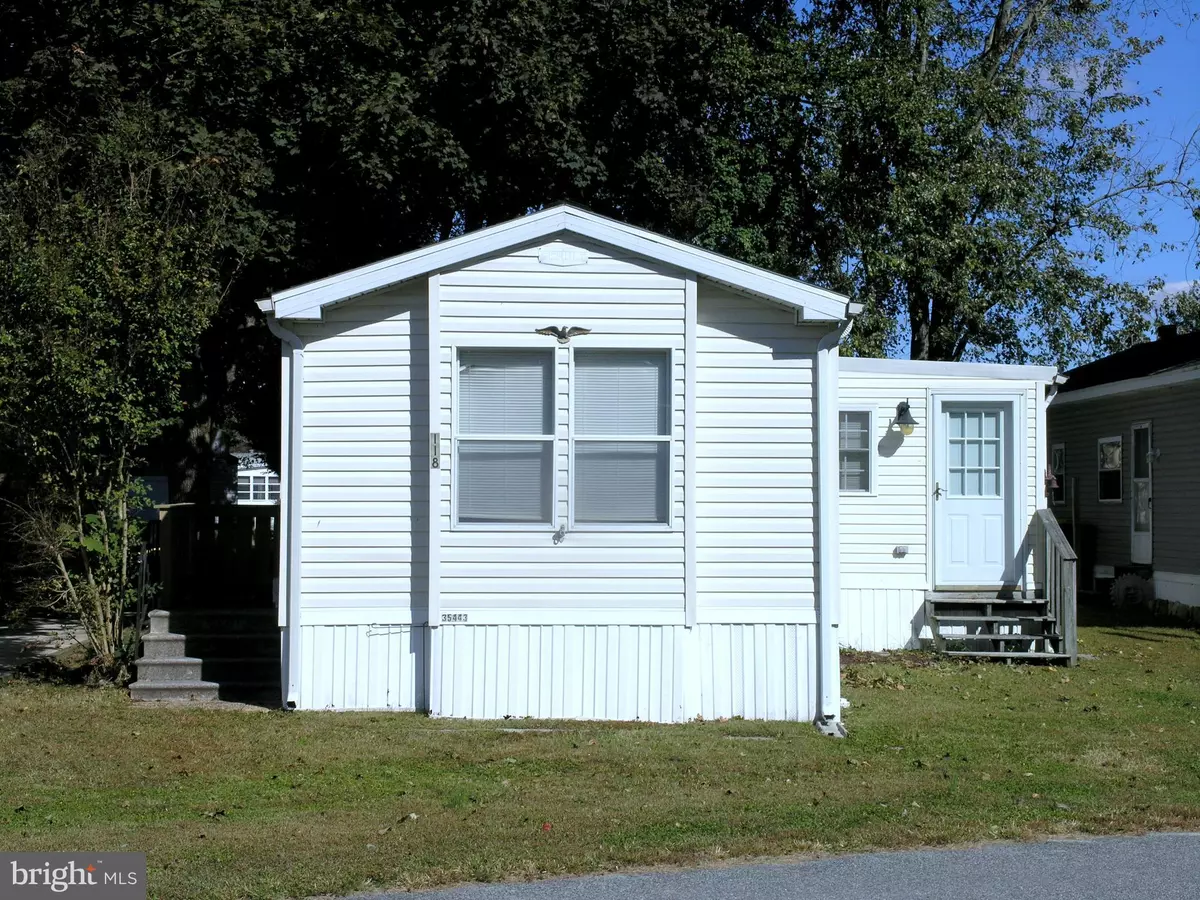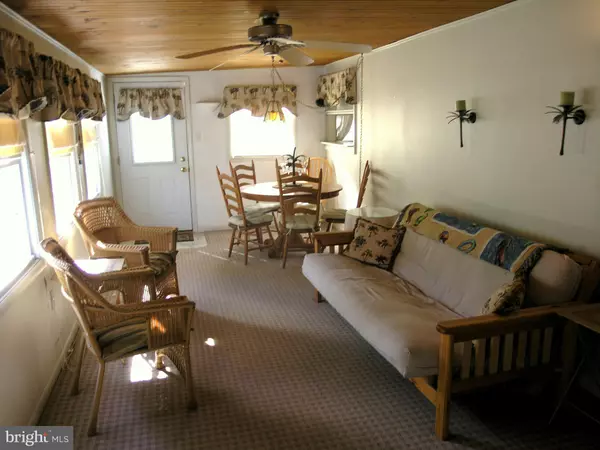$29,900
$29,900
For more information regarding the value of a property, please contact us for a free consultation.
2 Beds
2 Baths
1,140 SqFt
SOLD DATE : 07/19/2019
Key Details
Sold Price $29,900
Property Type Manufactured Home
Sub Type Manufactured
Listing Status Sold
Purchase Type For Sale
Square Footage 1,140 sqft
Price per Sqft $26
Subdivision White House Beach
MLS Listing ID 1009984726
Sold Date 07/19/19
Style Other
Bedrooms 2
Full Baths 1
Half Baths 1
HOA Y/N N
Abv Grd Liv Area 1,140
Originating Board BRIGHT
Land Lease Amount 475.0
Land Lease Frequency Monthly
Year Built 1996
Annual Tax Amount $208
Tax Year 2018
Lot Size 4,356 Sqft
Acres 0.1
Property Description
White House Beach is a Boater's Paradise with over 5 Community Marina Locations and a Community Boat Ramp that makes this a Great Water Community. This Modified Single Wide Mobile features 2 Bedrooms, 1 1/2 Baths, with an Addition of over 300 Sq. Ft. which is Drywalled and has a Wood Slat Ceiling is very well taken care of and Super Clean. This unit is being Sold Furnished. Low Lot Rent of $500 a month includes Trash, Snow Removal, Tennis Courts, Basketball Courts, and a community Boat Ramp. No Flood Insurance is Required on this property due to the fact it's not in a Flood Zone. Located on a Dead End Street with a Common Area to Walk Your Dogs right out your back door. New Carpet, Hot Water Heater and Roof in 2017. The Property has a Shed out back and a Small Patio to Enjoy your Crabs with Family and Friends. Sleeps 8 and has a very Spacious Kitchen and family Room. Grab your Golf Cart and roll down to your Boat or just go to Paradise Grill for Lunch and Cocktails which is a short ride away. Rehoboth and Lewes State Park Beach are only 15 Miles Away to Sand in Your Toes. Great Restaurants, Grocery Store, Bank, and Medical Care are 5 Minutes up the Road. SOLD FURNISHED. Come Live The Beach Life Style and Experience A New Way of Life.......
Location
State DE
County Sussex
Area Indian River Hundred (31008)
Zoning GR
Rooms
Main Level Bedrooms 2
Interior
Interior Features Carpet, Breakfast Area, Combination Kitchen/Living, Crown Moldings, Family Room Off Kitchen, Floor Plan - Open, Kitchen - Eat-In, Pantry, Ceiling Fan(s), Entry Level Bedroom, Window Treatments
Hot Water Electric
Heating Forced Air
Cooling Central A/C
Flooring Carpet, Vinyl
Equipment Dishwasher, Dryer - Electric, Microwave, Oven - Self Cleaning, Oven/Range - Electric, Range Hood, Refrigerator, Washer, Water Heater, Cooktop - Down Draft, Oven/Range - Gas
Furnishings Yes
Fireplace N
Window Features Insulated,Screens,Storm
Appliance Dishwasher, Dryer - Electric, Microwave, Oven - Self Cleaning, Oven/Range - Electric, Range Hood, Refrigerator, Washer, Water Heater, Cooktop - Down Draft, Oven/Range - Gas
Heat Source Propane - Leased
Laundry Main Floor
Exterior
Garage Spaces 2.0
Utilities Available Cable TV, Propane, Phone Available, Electric Available
Water Access N
Roof Type Architectural Shingle
Street Surface Black Top
Accessibility Doors - Swing In
Road Frontage Public
Total Parking Spaces 2
Garage N
Building
Lot Description Cul-de-sac
Story 1
Foundation Pillar/Post/Pier
Sewer Public Sewer
Water Public
Architectural Style Other
Level or Stories 1
Additional Building Above Grade, Below Grade
Structure Type Dry Wall,Wood Ceilings
New Construction N
Schools
School District Indian River
Others
Senior Community No
Tax ID 234-30.00-6.00-9677
Ownership Land Lease
SqFt Source Estimated
Security Features Smoke Detector
Acceptable Financing Cash, Conventional
Horse Property N
Listing Terms Cash, Conventional
Financing Cash,Conventional
Special Listing Condition Standard
Read Less Info
Want to know what your home might be worth? Contact us for a FREE valuation!

Our team is ready to help you sell your home for the highest possible price ASAP

Bought with ERICA WINN • Keller Williams Realty

43777 Central Station Dr, Suite 390, Ashburn, VA, 20147, United States
GET MORE INFORMATION






