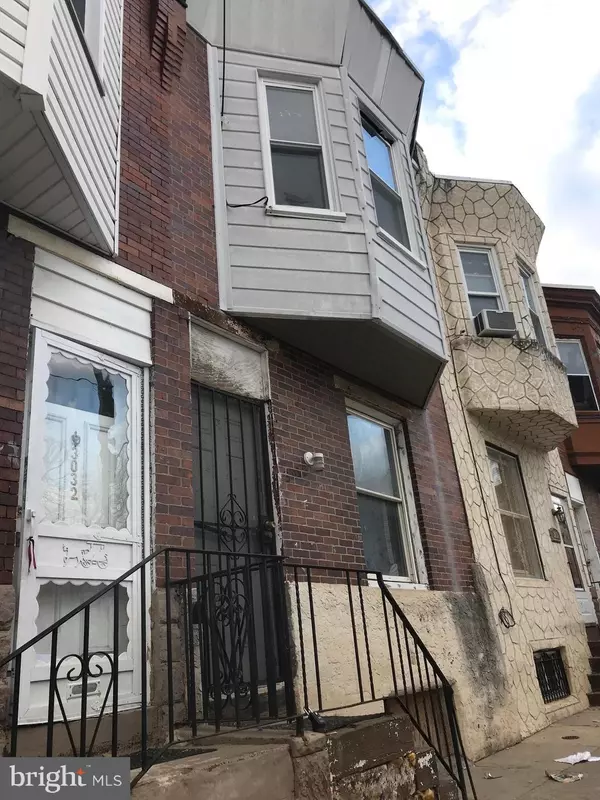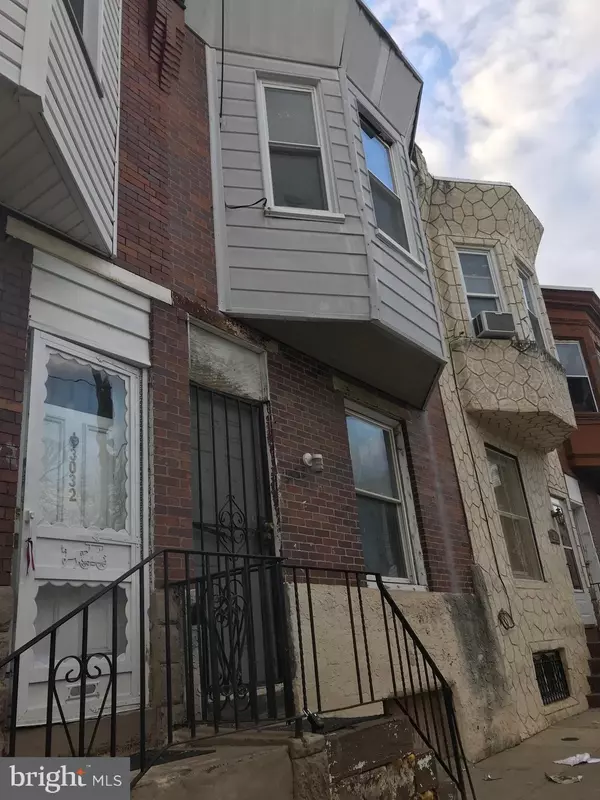$25,000
$29,500
15.3%For more information regarding the value of a property, please contact us for a free consultation.
3 Beds
1 Bath
1,015 SqFt
SOLD DATE : 07/18/2019
Key Details
Sold Price $25,000
Property Type Townhouse
Sub Type Interior Row/Townhouse
Listing Status Sold
Purchase Type For Sale
Square Footage 1,015 sqft
Price per Sqft $24
Subdivision Harrowgate
MLS Listing ID PAPH814462
Sold Date 07/18/19
Style Straight Thru
Bedrooms 3
Full Baths 1
HOA Y/N N
Abv Grd Liv Area 1,015
Originating Board BRIGHT
Year Built 1920
Annual Tax Amount $134
Tax Year 2019
Lot Size 653 Sqft
Acres 0.01
Lot Dimensions 14.50 x 45.00
Property Description
Investment opportunity in up and returning neighborhood. Recent property adjustments include new roof installed April of '19 and reconditioning of the rear bedroom. Currently Tenant occupied requires 24 hour notice for all showings. Property is selling strictly in As-Is Condition, Cash only and tenant will be in place at time of settlement. Seller will not contract with any party that requires the property to be vacant at or prior to settlement. All Inspections are for buyer information only. Seller will not make any repairs to property. Buyer will have 3 days from contract date to make any needed inspections. $3000 EMD required within 3 days of contract. 30 day settlement using Sellers Title Company only. Property is priced to sell! Tenant Lease available for inspection to contracted parties. Contact listing agent to arrange all showings ASAP as at this price this property will likely move quickly.
Location
State PA
County Philadelphia
Area 19134 (19134)
Zoning RM1
Rooms
Basement Unfinished
Interior
Heating Hot Water
Cooling None
Flooring Laminated
Equipment Oven - Single, Refrigerator
Fireplace N
Window Features Replacement
Appliance Oven - Single, Refrigerator
Heat Source Natural Gas
Exterior
Water Access N
Roof Type Unknown
Accessibility None
Garage N
Building
Story 2
Sewer Public Sewer
Water Public
Architectural Style Straight Thru
Level or Stories 2
Additional Building Above Grade, Below Grade
Structure Type Plaster Walls
New Construction N
Schools
Elementary Schools Lewis Elkin School
School District The School District Of Philadelphia
Others
Senior Community No
Tax ID 071454400
Ownership Fee Simple
SqFt Source Assessor
Acceptable Financing Cash
Horse Property N
Listing Terms Cash
Financing Cash
Special Listing Condition Standard
Read Less Info
Want to know what your home might be worth? Contact us for a FREE valuation!

Our team is ready to help you sell your home for the highest possible price ASAP

Bought with James D McAteer • Keller Williams Real Estate - Bensalem

43777 Central Station Dr, Suite 390, Ashburn, VA, 20147, United States
GET MORE INFORMATION






