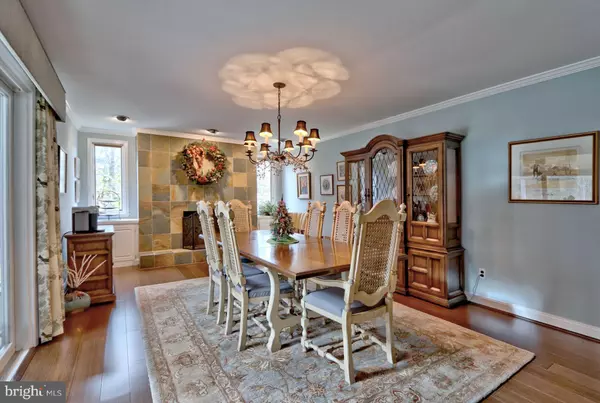$362,500
$379,000
4.4%For more information regarding the value of a property, please contact us for a free consultation.
4 Beds
3 Baths
2,924 SqFt
SOLD DATE : 07/15/2019
Key Details
Sold Price $362,500
Property Type Single Family Home
Sub Type Detached
Listing Status Sold
Purchase Type For Sale
Square Footage 2,924 sqft
Price per Sqft $123
Subdivision Oakwood Lakes
MLS Listing ID NJBL103640
Sold Date 07/15/19
Style Colonial
Bedrooms 4
Full Baths 2
Half Baths 1
HOA Fees $18/ann
HOA Y/N Y
Abv Grd Liv Area 2,924
Originating Board TREND
Year Built 1972
Annual Tax Amount $9,697
Tax Year 2018
Lot Size 0.460 Acres
Acres 0.46
Property Description
Look no further!! Beautiful and well maintained home nestled within desirable Oakwood Lakes of Historic Medford. Upgrades and tasteful finishes throughout make for a move-in condition. Eat-in Kitchen with updates look out on a spacious deck and private backyard. Large Dining Room with fireplace and a newly renovated Family Room with vaulted ceiling and beams are special rooms for holiday gatherings and parties. A screened-in Porch overlooks a Backyard with wooded privacy. Upstairs Master Suite boasts a renovated Bathroom and plenty of closet space. Oversized Two Car Garage offers a walk-up Loft with Game Room and extra storage. New Roof with a 50 year warranty, new vinyl insulated siding, two zone air conditioning and sprinkler system are extra bonuses. Home is located in a highly rated School District with membership available to Community Beaches which allow for boating, fishing, and swimming. Also Tennis Courts, Playground, Picnic Area and Boat-tie-up. Airports, Shopping Centers, Restaurants, Playing Fields and Shore Points are a breeze with quick access to major highways. The location simply cannot get any better! Schedule your private showing to see this beautiful home!!!The Sellers are offering a One Year Home Warranty!
Location
State NJ
County Burlington
Area Medford Twp (20320)
Zoning GD
Rooms
Other Rooms Living Room, Dining Room, Primary Bedroom, Bedroom 2, Bedroom 3, Kitchen, Family Room, Bedroom 1, Laundry, Other, Attic
Interior
Interior Features Primary Bath(s), Attic/House Fan, Kitchen - Eat-In
Hot Water Natural Gas
Heating Forced Air
Cooling Central A/C, Zoned
Flooring Wood, Fully Carpeted
Fireplaces Number 1
Fireplaces Type Brick
Equipment Built-In Range, Dishwasher, Refrigerator, Disposal, Built-In Microwave, Oven/Range - Electric, Oven/Range - Gas
Fireplace Y
Appliance Built-In Range, Dishwasher, Refrigerator, Disposal, Built-In Microwave, Oven/Range - Electric, Oven/Range - Gas
Heat Source Natural Gas
Laundry Main Floor
Exterior
Exterior Feature Deck(s), Patio(s), Porch(es)
Garage Other
Garage Spaces 5.0
Utilities Available Cable TV
Amenities Available Tennis Courts, Tot Lots/Playground, Lake
Water Access N
Roof Type Pitched,Shingle
Accessibility None
Porch Deck(s), Patio(s), Porch(es)
Attached Garage 2
Total Parking Spaces 5
Garage Y
Building
Lot Description Irregular, Level, Trees/Wooded, Front Yard, Rear Yard, SideYard(s)
Story 2
Foundation Brick/Mortar
Sewer Public Sewer
Water Public
Architectural Style Colonial
Level or Stories 2
Additional Building Above Grade
New Construction N
Schools
Middle Schools Medford Township Memorial
School District Medford Township Public Schools
Others
HOA Fee Include Common Area Maintenance
Senior Community No
Tax ID 20-02801-00016
Ownership Fee Simple
SqFt Source Assessor
Acceptable Financing Conventional, VA, FHA 203(b)
Listing Terms Conventional, VA, FHA 203(b)
Financing Conventional,VA,FHA 203(b)
Special Listing Condition Standard
Read Less Info
Want to know what your home might be worth? Contact us for a FREE valuation!

Our team is ready to help you sell your home for the highest possible price ASAP

Bought with Kenneth Weidler • BHHS Fox & Roach-Washington-Gloucester

43777 Central Station Dr, Suite 390, Ashburn, VA, 20147, United States
GET MORE INFORMATION






