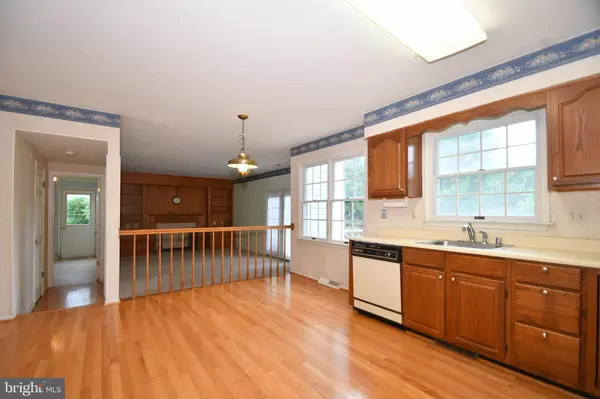$345,000
$350,000
1.4%For more information regarding the value of a property, please contact us for a free consultation.
4 Beds
3 Baths
2,240 SqFt
SOLD DATE : 07/19/2019
Key Details
Sold Price $345,000
Property Type Single Family Home
Sub Type Detached
Listing Status Sold
Purchase Type For Sale
Square Footage 2,240 sqft
Price per Sqft $154
Subdivision Green Valley Manor
MLS Listing ID MDHR233854
Sold Date 07/19/19
Style Colonial
Bedrooms 4
Full Baths 2
Half Baths 1
HOA Y/N N
Abv Grd Liv Area 2,240
Originating Board BRIGHT
Year Built 1990
Annual Tax Amount $3,974
Tax Year 2018
Lot Size 0.284 Acres
Acres 0.28
Lot Dimensions 0.00 x 0.00
Property Description
This 2240 square foot home needs a little TLC...flooring paint and that curb appeal. Come in and make this your new home. The master suite is spacious featuring 2 walk in closets, plus a sink/vanilty outside one of the closets in addition to a full bath. The other three bedrooms have walk in closets with a hall bath easily accessed from each room. You enter the home into a central hall that leads to the kitchen family room area with a great room concept. The separate dining room and living room are on the right of the home with Living room in the front and dining room in the rear. The lower level is ready for your finishing touches. With a little TLC this lovely home could be filled with your memories and your lifestyle very quickly. Easy to visit. Close to 543 and 22 with easy access to I95. Right around the corner are gas stations, grocery store, restaurants plus within minutes of downtown belair and all the local shopping centers.
Location
State MD
County Harford
Zoning R2
Rooms
Other Rooms Primary Bedroom, Bedroom 2, Bedroom 3, Bedroom 4, Kitchen, Family Room, Basement, Laundry, Bathroom 2, Primary Bathroom, Half Bath
Basement Unfinished, Daylight, Full
Interior
Heating Heat Pump(s)
Cooling Central A/C
Flooring Carpet, Hardwood
Fireplaces Number 1
Heat Source Natural Gas
Laundry Main Floor, Hookup
Exterior
Exterior Feature Deck(s)
Garage Garage - Front Entry
Garage Spaces 2.0
Waterfront N
Water Access N
Accessibility Other
Porch Deck(s)
Attached Garage 2
Total Parking Spaces 2
Garage Y
Building
Story 3+
Sewer Public Sewer
Water Public
Architectural Style Colonial
Level or Stories 3+
Additional Building Above Grade, Below Grade
New Construction N
Schools
School District Harford County Public Schools
Others
Senior Community No
Tax ID 03-236145
Ownership Fee Simple
SqFt Source Estimated
Special Listing Condition Standard
Read Less Info
Want to know what your home might be worth? Contact us for a FREE valuation!

Our team is ready to help you sell your home for the highest possible price ASAP

Bought with Faye J. Carey • Long & Foster Real Estate, Inc.

43777 Central Station Dr, Suite 390, Ashburn, VA, 20147, United States
GET MORE INFORMATION






