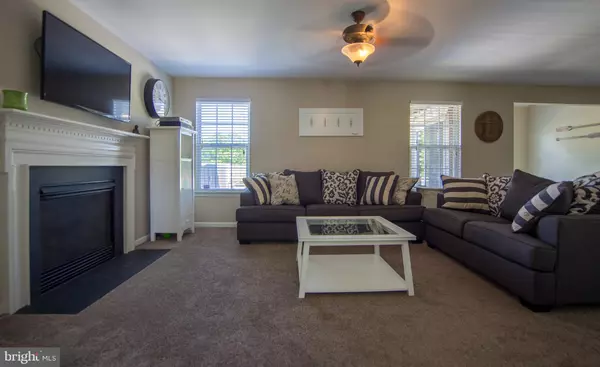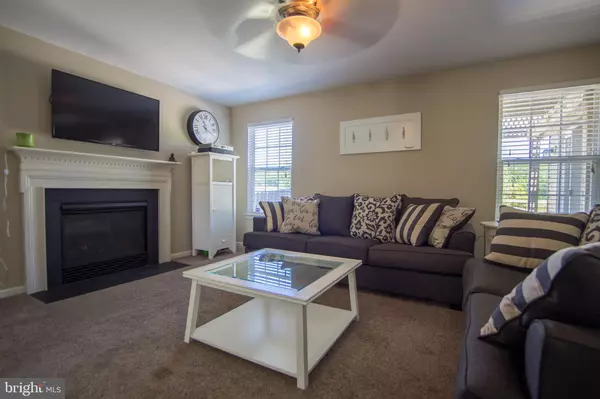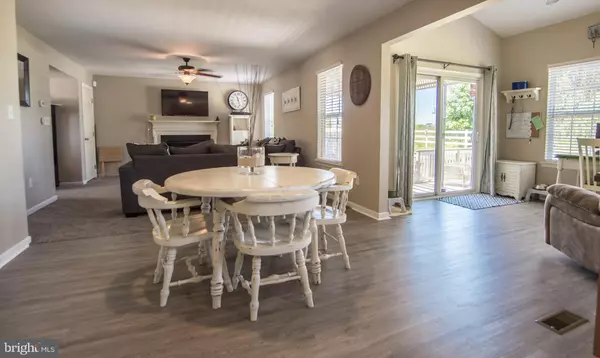$284,800
$284,800
For more information regarding the value of a property, please contact us for a free consultation.
3 Beds
3 Baths
1,800 SqFt
SOLD DATE : 07/25/2019
Key Details
Sold Price $284,800
Property Type Single Family Home
Sub Type Detached
Listing Status Sold
Purchase Type For Sale
Square Footage 1,800 sqft
Price per Sqft $158
Subdivision Odessa National
MLS Listing ID DENC414962
Sold Date 07/25/19
Style Colonial
Bedrooms 3
Full Baths 2
Half Baths 1
HOA Fees $100/mo
HOA Y/N Y
Abv Grd Liv Area 1,800
Originating Board BRIGHT
Year Built 2008
Annual Tax Amount $2,602
Tax Year 2018
Lot Size 10,019 Sqft
Acres 0.23
Property Description
INCLUDES 1-YEAR HOME WARRANTY! Welcome to 148 Tweedsmere Drive in the highly desirable and conveniently located community of Odessa National. Only 9 years young and situated on a premium lot in appoquinimink school district, this beautifully maintained and rarely available Sienna model includes 3 bedrooms, 2.5 baths, and an oversized 2-car garage. A covered front entrance leads you into the cozy formal foyer. This area includes a convenient coat closet as well as a separate mud room with access to the garage. As you make your way towards the rear of the main level you'll appreciate the open concept design between the kitchen, great room, & sun room. The expansive great room comes complete with a gas fireplace, fresh carpeting, ceiling fan, and tall windows overlooking the yard. The eat-in kitchen boasts corian counters, upgraded maple cabinetry, center island, contemporary hardware, and a large corner pantry to accommodate all your storage needs! Vaulted ceilings give the sunroom an open airy feel along with all the natural light provided by the wide rear windows and sliding door to the deck. This room also features a ceiling fan and upgraded vinyl flooring. Heading upstairs, the spacious master suite can be found towards the rear complemented by a center ceiling fan, private bath, and a walk-in closet large enough to share! Beauty meets functionality in the en suite bath with It's wide vanity, modern colors, and full size tub/shower combo. Two more generously sized bedrooms, a full bath, and a large laundry room complete the 2nd floor. Both bedrooms include a ceiling fan, chair rail moldings, and ample closet space. Backing to hole 14, the rear yard is fully fenced and level providing lots space for gardening and outdoor activities. The large deck is combined with a sleek pergola and paver patio making it the ultimate space for grilling and entertaining guests. The insulated full basement is ready for finishing and covers all your extra storage needs. The community offers a pool, clubhouse, fitness center, restaurant, tennis courts, and golf course to all its members! Minutes from Rt.13/Rt.1, and just a quick ride to all the shopping and conveniences of Middletown. Why wait for new construction when this turn-key home is ready right now? Be sure to put this one on your tour today!!
Location
State DE
County New Castle
Area South Of The Canal (30907)
Zoning S
Rooms
Other Rooms Living Room, Primary Bedroom, Kitchen, Breakfast Room, Laundry, Bathroom 2, Bathroom 3
Basement Full
Interior
Hot Water Natural Gas
Heating Forced Air
Cooling Central A/C
Fireplaces Number 1
Heat Source Natural Gas
Exterior
Parking Features Garage - Front Entry
Garage Spaces 6.0
Fence Fully
Amenities Available Tennis Courts, Swimming Pool, Recreational Center, Golf Course, Fitness Center
Water Access N
View Golf Course
Accessibility None
Attached Garage 2
Total Parking Spaces 6
Garage Y
Building
Lot Description Backs - Open Common Area, Level, Premium, Rear Yard
Story 2
Sewer Public Sewer
Water Public
Architectural Style Colonial
Level or Stories 2
Additional Building Above Grade, Below Grade
New Construction N
Schools
School District Appoquinimink
Others
HOA Fee Include Pool(s),Recreation Facility,Health Club,Other
Senior Community No
Tax ID 14-008.33-040
Ownership Fee Simple
SqFt Source Assessor
Acceptable Financing FHA, Conventional
Listing Terms FHA, Conventional
Financing FHA,Conventional
Special Listing Condition Standard
Read Less Info
Want to know what your home might be worth? Contact us for a FREE valuation!

Our team is ready to help you sell your home for the highest possible price ASAP

Bought with Peggy A Foster • RE/MAX 1st Choice - Middletown

43777 Central Station Dr, Suite 390, Ashburn, VA, 20147, United States
GET MORE INFORMATION






