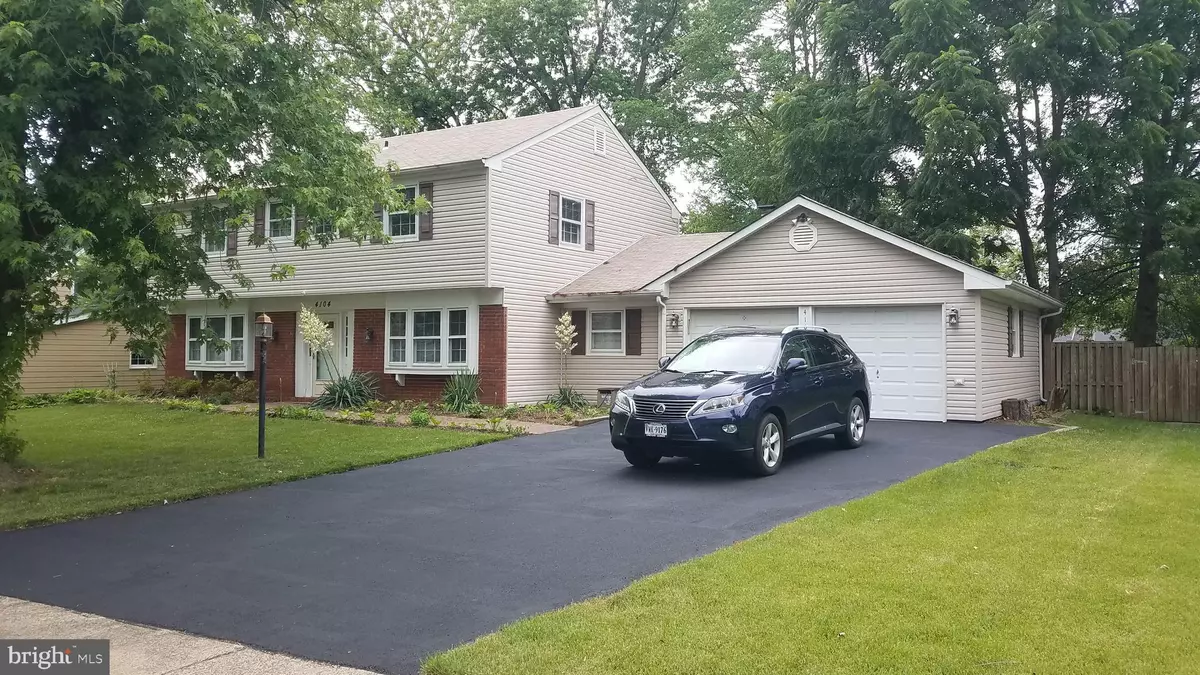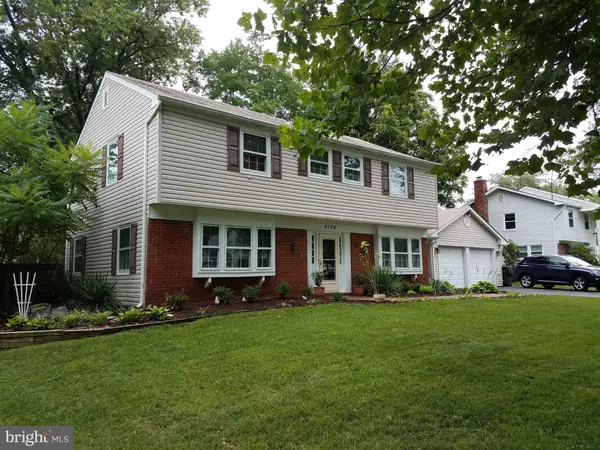$580,000
$584,900
0.8%For more information regarding the value of a property, please contact us for a free consultation.
4 Beds
3 Baths
2,231 SqFt
SOLD DATE : 07/24/2019
Key Details
Sold Price $580,000
Property Type Single Family Home
Sub Type Detached
Listing Status Sold
Purchase Type For Sale
Square Footage 2,231 sqft
Price per Sqft $259
Subdivision Greenbriar
MLS Listing ID VAFX1055750
Sold Date 07/24/19
Style Traditional
Bedrooms 4
Full Baths 2
Half Baths 1
HOA Y/N N
Abv Grd Liv Area 2,231
Originating Board BRIGHT
Year Built 1968
Annual Tax Amount $6,072
Tax Year 2019
Lot Size 0.255 Acres
Acres 0.26
Property Description
Sensational remodeled "ESSEX" brick front colonial with 2 car garage. In last year, new paint, granite counter tops, mirrored closet doors. Large family room w/raised hearth fireplace and mantel. New roof and water heat 2012. Remodeled family room. Four good sized bedrooms. Remodeled master bath w//large shower and expanded walk-in closet. Remodeled kitchen, stainless appliances, convection oven. Large garage. Large Deck. Fenced rear yard w/2 sheds. Prewired 220 and gas hookup installed for whole house generator.
Location
State VA
County Fairfax
Zoning 131
Direction Northeast
Rooms
Other Rooms Living Room, Dining Room, Primary Bedroom, Bedroom 2, Bedroom 3, Kitchen, Family Room, Laundry, Bathroom 1, Bathroom 3, Primary Bathroom
Interior
Interior Features Air Filter System, Breakfast Area, Built-Ins, Carpet, Chair Railings, Crown Moldings, Family Room Off Kitchen, Floor Plan - Traditional, Formal/Separate Dining Room, Kitchen - Eat-In, Primary Bath(s), Recessed Lighting, Stall Shower, Walk-in Closet(s), WhirlPool/HotTub, Window Treatments
Hot Water Natural Gas
Heating Central, Forced Air, Heat Pump - Electric BackUp
Cooling Central A/C, Ceiling Fan(s)
Flooring Carpet, Ceramic Tile, Hardwood, Laminated
Fireplaces Number 1
Fireplaces Type Fireplace - Glass Doors, Mantel(s), Wood
Equipment Dishwasher, Disposal, Dryer - Front Loading, Exhaust Fan, Icemaker, Microwave, Refrigerator, Stainless Steel Appliances, Stove, Washer - Front Loading, Water Heater, Oven/Range - Electric, Oven - Self Cleaning, Oven - Single
Fireplace Y
Window Features Wood Frame
Appliance Dishwasher, Disposal, Dryer - Front Loading, Exhaust Fan, Icemaker, Microwave, Refrigerator, Stainless Steel Appliances, Stove, Washer - Front Loading, Water Heater, Oven/Range - Electric, Oven - Self Cleaning, Oven - Single
Heat Source Natural Gas
Laundry Has Laundry, Dryer In Unit, Main Floor, Washer In Unit
Exterior
Exterior Feature Deck(s)
Parking Features Garage - Front Entry, Garage Door Opener, Oversized
Garage Spaces 6.0
Fence Board, Rear, Wood
Utilities Available Above Ground, Cable TV, DSL Available, Electric Available, Fiber Optics Available, Multiple Phone Lines, Natural Gas Available, Phone Available, Water Available, Sewer Available
Water Access N
View Street
Roof Type Asphalt
Accessibility 32\"+ wide Doors, 36\"+ wide Halls, Entry Slope <1'
Porch Deck(s)
Attached Garage 2
Total Parking Spaces 6
Garage Y
Building
Story 2
Foundation Slab
Sewer Public Sewer
Water Public
Architectural Style Traditional
Level or Stories 2
Additional Building Above Grade, Below Grade
Structure Type Dry Wall
New Construction N
Schools
Elementary Schools Greenbriar East
Middle Schools Rocky Run
High Schools Chantilly
School District Fairfax County Public Schools
Others
Senior Community No
Tax ID 0454 03290015
Ownership Fee Simple
SqFt Source Assessor
Security Features Smoke Detector
Acceptable Financing Cash, Conventional, FHA, VA
Horse Property N
Listing Terms Cash, Conventional, FHA, VA
Financing Cash,Conventional,FHA,VA
Special Listing Condition Standard
Read Less Info
Want to know what your home might be worth? Contact us for a FREE valuation!

Our team is ready to help you sell your home for the highest possible price ASAP

Bought with Linda S DeFelice • Samson Properties
43777 Central Station Dr, Suite 390, Ashburn, VA, 20147, United States
GET MORE INFORMATION






