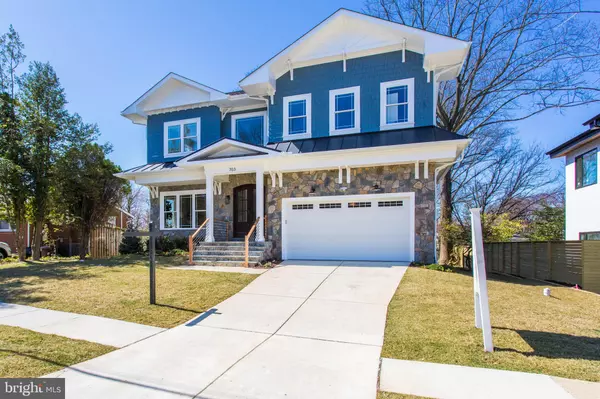$1,529,888
$1,529,888
For more information regarding the value of a property, please contact us for a free consultation.
6 Beds
6 Baths
5,842 SqFt
SOLD DATE : 07/26/2019
Key Details
Sold Price $1,529,888
Property Type Single Family Home
Sub Type Detached
Listing Status Sold
Purchase Type For Sale
Square Footage 5,842 sqft
Price per Sqft $261
Subdivision Vienna Woods
MLS Listing ID VAFX1073514
Sold Date 07/26/19
Style Craftsman
Bedrooms 6
Full Baths 5
Half Baths 1
HOA Y/N N
Abv Grd Liv Area 4,014
Originating Board BRIGHT
Year Built 2019
Annual Tax Amount $13,000
Tax Year 20
Lot Size 10,415 Sqft
Acres 0.24
Property Description
My name is 703 Ware Street in the Town of Vienna and I m ready for you to come and spend your best life with me. As you stand by the curb and look at my breath taking blue and stone facade with 3 foot eaves, you can t help but want to walk in through my double mahogany and glass front doors. Once standing in my formal foyer you ll notice the formal ceiling ledge with 4 piece crown molding. As you turn to your left, French doors welcome you to an office with double tray ceiling and custom built-ins catch your eye. My uniqueness is apparent as you continue to wonder through my first floor. My formal dining room has single tray ceiling with rope lights. My formal living area also boasts double tray ceilings. My open and flowing floor plan immediately takes your gaze to my family room with coffered ceilings, a linear fireplace, built in bench seating with storage and exit to my Trex style deck. My over-sized windows allow the beauty and light from outside to shine in onto my 5 inch sanded, stained and sealed hard wood floors and fill my 10 foot ceilings. I hope you didn t miss my absolutely stunning and functional kitchen area. My stainless steel farm sink with tile back splash will make clean up from entertaining a breeze. My island is covered with a white quartz top and holds ample storage space. Black granite counter tops cover my pristine white cupboards that reach to the ceiling. No kitchen would be complete without a full gas range, second oven, microwave, dishwasher and double door refrigerator with bottom drawer freezer. My lit, decorative storage spaces above my kitchen cabinets allow you to display those one of a kinds with style. Make sure to check out the mud room, pantry and closet on the way out to my double garage. Feel free to walk up the staircase by holding onto the contemporary, but modern banister. As you arrive at the top and stand in the lounge area, notice how your feet feel on the 50 ounce Mohawk carpeting that is spread throughout all of my upper level, including the 3 spacious bedrooms all with walk in closets and full baths. My master suite boasts large walk in closets with organization in mind with the skillfully crafted build ins, 2 separate sinks, a divine soaking tub and huge waterfall shower that can double as a steam room. My master bedroom shows off a single tray ceiling with rope lighting. There is also access to another walk in closet as well as the spacious laundry room. The southern exposure allows the natural light to shine in and fill up the 9 foot ceilings. My lower level isn t a basement, it s an extension of my beauty. As you make your way down the stairs, you ll notice that I have 9 foot ceilings and engineered hard wood. I am set up for entertaining with a full wet bar and a separate movie theatre room with wall sconces. You can exit to the yard from my double doors and a few steps up from the rec room. I also have a full bath and another bedroom. Just in case you need another office, hobby room or gym I have a room for that as well. Looking forward to spending many years together! #yourdoorwaytobetterliving #kellerwilliams #novarealestate #nova #realestate #realty #brokerage #luxuryrealestate #luxuryliving #homegoals www.703WareStreet.com
Location
State VA
County Fairfax
Zoning RESIDENTIAL
Rooms
Other Rooms Living Room, Dining Room, Primary Bedroom, Bedroom 2, Bedroom 3, Bedroom 4, Bedroom 5, Kitchen, Game Room, Family Room, Library, Laundry, Storage Room, Media Room, Bedroom 6
Basement Connecting Stairway, Rear Entrance, Outside Entrance, Sump Pump, Fully Finished, Full, English, Walkout Level
Interior
Interior Features Kitchen - Gourmet, Kitchen - Island, Kitchen - Table Space, Kitchen - Eat-In, Dining Area, Built-Ins, Chair Railings, Upgraded Countertops, Crown Moldings, Primary Bath(s), Wood Floors, Recessed Lighting
Hot Water Natural Gas
Heating Forced Air, Heat Pump - Electric BackUp
Cooling Central A/C
Flooring Carpet, Hardwood
Fireplaces Number 1
Fireplaces Type Mantel(s)
Equipment Washer/Dryer Hookups Only, Cooktop, Dishwasher, Disposal, Exhaust Fan, Icemaker, Microwave, Oven - Double, Oven/Range - Gas, Refrigerator, Water Heater
Fireplace Y
Window Features Double Pane,Screens
Appliance Washer/Dryer Hookups Only, Cooktop, Dishwasher, Disposal, Exhaust Fan, Icemaker, Microwave, Oven - Double, Oven/Range - Gas, Refrigerator, Water Heater
Heat Source Natural Gas, Electric
Exterior
Parking Features Garage Door Opener
Garage Spaces 2.0
Water Access N
Roof Type Shingle
Accessibility None
Attached Garage 2
Total Parking Spaces 2
Garage Y
Building
Story 3+
Sewer Public Sewer
Water Public
Architectural Style Craftsman
Level or Stories 3+
Additional Building Above Grade, Below Grade
Structure Type 9'+ Ceilings,Beamed Ceilings
New Construction Y
Schools
Elementary Schools Marshall Road
Middle Schools Thoreau
High Schools Madison
School District Fairfax County Public Schools
Others
Senior Community No
Tax ID 38-4-8-B -7
Ownership Fee Simple
SqFt Source Estimated
Special Listing Condition Standard
Read Less Info
Want to know what your home might be worth? Contact us for a FREE valuation!

Our team is ready to help you sell your home for the highest possible price ASAP

Bought with Michael S Campbell • Pearson Smith Realty, LLC
43777 Central Station Dr, Suite 390, Ashburn, VA, 20147, United States
GET MORE INFORMATION






