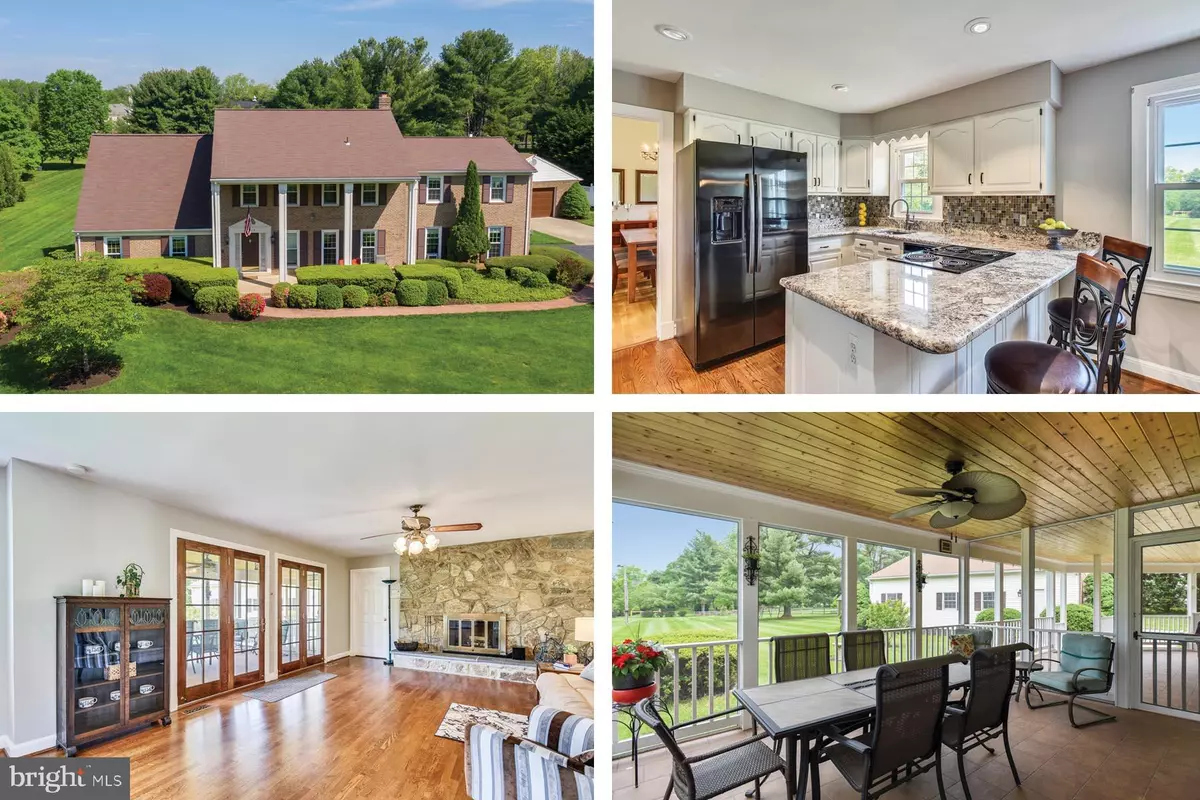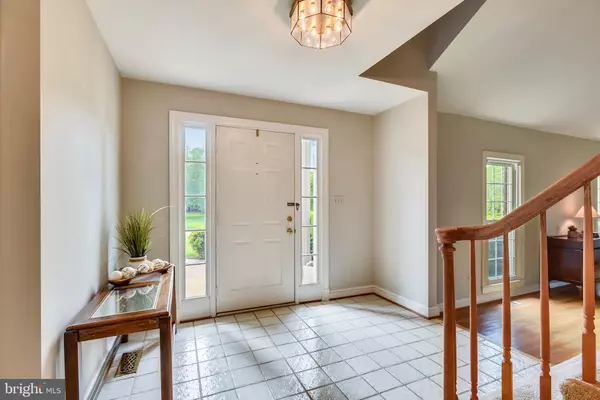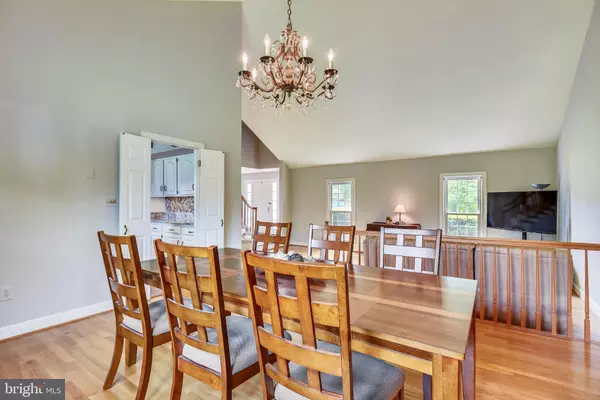$895,000
$899,900
0.5%For more information regarding the value of a property, please contact us for a free consultation.
4 Beds
4 Baths
3,368 SqFt
SOLD DATE : 07/26/2019
Key Details
Sold Price $895,000
Property Type Single Family Home
Sub Type Detached
Listing Status Sold
Purchase Type For Sale
Square Footage 3,368 sqft
Price per Sqft $265
Subdivision Richland Hunt
MLS Listing ID VAFX1063156
Sold Date 07/26/19
Style Colonial
Bedrooms 4
Full Baths 3
Half Baths 1
HOA Fees $2/ann
HOA Y/N Y
Abv Grd Liv Area 3,368
Originating Board BRIGHT
Year Built 1978
Annual Tax Amount $11,911
Tax Year 2019
Lot Size 1.852 Acres
Acres 1.85
Property Description
SPECTACULAR HOME ON A PREMIUM LOT! Simply beautiful home ideally sited on a nearly 2 acre leveled lot in the Richland Hunt Neighborhood! Welcome friends and family to this well cared for home with brick walk-way and an inviting front porch! Over 3300+ square feet of finished space including neutral paint decor, hardwood floors, newly painted cabinetry, granite counters, designer backsplash and a lovely open floor plan with DRAMATIC VAULTED CEILINGS!Spacious and comfortable in every way. Main level office, family room with wood burning fireplace, large owner's suite with private sitting room and large secondary bedrooms. Unfinished lower level perfect for your finishing touches!Panoramic views from every window and a newly added covered rear porch is the perfect place to enjoy a glass of wine and the garden views. This home offers an attached garage and AN AMAZING 40 x 30 ADDED DETACHED GARAGE with HVAC! Enjoy a pastoral setting and a wonderful convenient location close to all major roads, shopping and restaurants!
Location
State VA
County Fairfax
Zoning 100
Rooms
Other Rooms Living Room, Dining Room, Primary Bedroom, Sitting Room, Bedroom 2, Bedroom 3, Bedroom 4, Kitchen, Basement, Office, Screened Porch
Basement Full, Unfinished, Walkout Stairs
Interior
Interior Features Breakfast Area, Ceiling Fan(s), Combination Dining/Living, Combination Kitchen/Living, Dining Area, Family Room Off Kitchen, Floor Plan - Open, Primary Bath(s), Pantry, Recessed Lighting, Wood Floors, Carpet
Hot Water Electric
Heating Forced Air
Cooling Central A/C, Ceiling Fan(s)
Flooring Hardwood, Carpet
Fireplaces Number 2
Fireplaces Type Wood
Equipment Cooktop, Dishwasher, Disposal, Dryer, Humidifier, Icemaker, Oven - Double, Refrigerator, Washer, Trash Compactor
Fireplace Y
Appliance Cooktop, Dishwasher, Disposal, Dryer, Humidifier, Icemaker, Oven - Double, Refrigerator, Washer, Trash Compactor
Heat Source Propane - Owned
Laundry Main Floor
Exterior
Exterior Feature Porch(es), Deck(s), Screened
Parking Features Garage - Side Entry, Garage Door Opener, Inside Access, Oversized
Garage Spaces 6.0
Water Access N
View Garden/Lawn, Panoramic
Roof Type Asphalt
Accessibility Other
Porch Porch(es), Deck(s), Screened
Attached Garage 2
Total Parking Spaces 6
Garage Y
Building
Lot Description Cleared, Landscaping, Level, Open, Premium, Private, Rear Yard
Story 3+
Sewer Septic = # of BR
Water Well
Architectural Style Colonial
Level or Stories 3+
Additional Building Above Grade, Below Grade
Structure Type Dry Wall,Vaulted Ceilings
New Construction N
Schools
Elementary Schools Sunrise Valley
Middle Schools Hughes
High Schools South Lakes
School District Fairfax County Public Schools
Others
Senior Community No
Tax ID 0184 07 0024
Ownership Fee Simple
SqFt Source Assessor
Special Listing Condition Standard
Read Less Info
Want to know what your home might be worth? Contact us for a FREE valuation!

Our team is ready to help you sell your home for the highest possible price ASAP

Bought with Andy Stephens • KW United
43777 Central Station Dr, Suite 390, Ashburn, VA, 20147, United States
GET MORE INFORMATION






