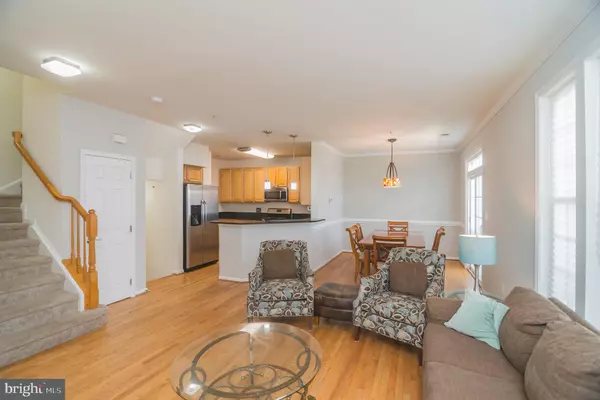$409,950
$409,950
For more information regarding the value of a property, please contact us for a free consultation.
3 Beds
4 Baths
1,755 SqFt
SOLD DATE : 07/25/2019
Key Details
Sold Price $409,950
Property Type Condo
Sub Type Condo/Co-op
Listing Status Sold
Purchase Type For Sale
Square Footage 1,755 sqft
Price per Sqft $233
Subdivision Willow Oaks
MLS Listing ID VAFX1073488
Sold Date 07/25/19
Style Contemporary
Bedrooms 3
Full Baths 3
Half Baths 1
Condo Fees $774/qua
HOA Fees $150/qua
HOA Y/N Y
Abv Grd Liv Area 1,600
Originating Board BRIGHT
Year Built 2005
Annual Tax Amount $4,597
Tax Year 2019
Property Description
Beautiful 4 level townhouse with 3 bedrooms, 3.5 bathrooms in sought-after Willow Oaks! This open floor plan has hardwood floors, crown molding, and recessed lighting throughout the main level. The gourmet kitchen features a breakfast bar, stainless steel appliances, and ample cabinetry. The formal dining area is conveniently right off the kitchen. The spacious living room boasts a gas fireplace and large windows which bring in an abundance of natural light. On the second level, you have the expansive master bedroom suite and master bathroom with dual sinks, separate tub and shower. On the third level, there are the bright and great-sized second and third bedrooms with a full bathroom. The fully- lit finished basement includes laundry, the fourth bedroom and full bathroom. There is an attached garage and concrete driveway for parking. This home is in an amazing location - minutes from Target, Whole Foods, Fair Oaks Mall, tons of restaurants, and excellent schools. Schedule a showing today - you don't want to miss this!
Location
State VA
County Fairfax
Zoning 402
Rooms
Other Rooms Living Room, Dining Room, Kitchen, Den, Basement, Foyer, Laundry, Utility Room
Basement Full, Connecting Stairway, Fully Finished, Heated, Interior Access, Sump Pump
Interior
Interior Features Kitchen - Gourmet
Hot Water Natural Gas
Heating Central
Cooling Central A/C
Fireplaces Number 1
Fireplaces Type Insert, Gas/Propane
Equipment Built-In Microwave, Dryer, Washer, Cooktop, Stove, Oven - Wall, Dishwasher, Refrigerator, Icemaker
Fireplace Y
Appliance Built-In Microwave, Dryer, Washer, Cooktop, Stove, Oven - Wall, Dishwasher, Refrigerator, Icemaker
Heat Source Natural Gas
Laundry Basement
Exterior
Garage Additional Storage Area, Garage - Side Entry, Inside Access
Garage Spaces 3.0
Amenities Available Tot Lots/Playground
Waterfront N
Water Access N
Roof Type Asphalt
Accessibility None
Attached Garage 1
Total Parking Spaces 3
Garage Y
Building
Story 3+
Sewer Public Sewer, Public Septic
Water Public
Architectural Style Contemporary
Level or Stories 3+
Additional Building Above Grade, Below Grade
New Construction N
Schools
School District Fairfax County Public Schools
Others
HOA Fee Include Common Area Maintenance,Ext Bldg Maint,Insurance,Lawn Care Front,Reserve Funds,Road Maintenance,Snow Removal,Trash
Senior Community No
Tax ID 0551 31 0154
Ownership Condominium
Acceptable Financing Conventional, FHA, VA, Cash
Listing Terms Conventional, FHA, VA, Cash
Financing Conventional,FHA,VA,Cash
Special Listing Condition Standard
Read Less Info
Want to know what your home might be worth? Contact us for a FREE valuation!

Our team is ready to help you sell your home for the highest possible price ASAP

Bought with Josh H Choe • Josh Realty Inc

43777 Central Station Dr, Suite 390, Ashburn, VA, 20147, United States
GET MORE INFORMATION






