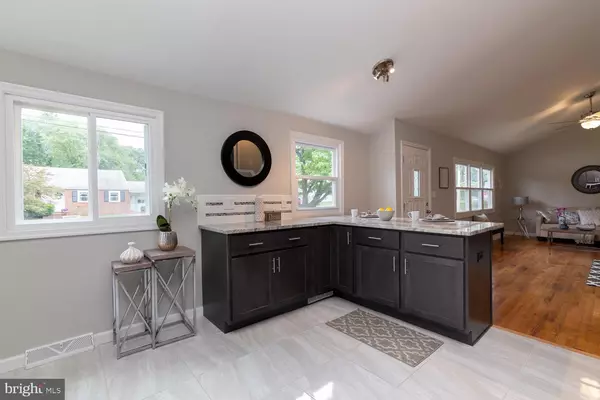$239,000
$239,000
For more information regarding the value of a property, please contact us for a free consultation.
3 Beds
2 Baths
2,626 SqFt
SOLD DATE : 07/29/2019
Key Details
Sold Price $239,000
Property Type Single Family Home
Sub Type Detached
Listing Status Sold
Purchase Type For Sale
Square Footage 2,626 sqft
Price per Sqft $91
Subdivision Chestnut Hill Estates
MLS Listing ID DENC481684
Sold Date 07/29/19
Style Split Level
Bedrooms 3
Full Baths 2
HOA Y/N N
Abv Grd Liv Area 1,600
Originating Board BRIGHT
Year Built 1955
Annual Tax Amount $1,751
Tax Year 2019
Lot Size 10,019 Sqft
Acres 0.23
Lot Dimensions 69.50 x 136.40
Property Description
Clean... Elegant... Comfortable... Home... These words just begin to describe the feeling as you walk through the doors for the first time! A 200 Sqft Kitchen with stainless steel appliances tall cabinets, over sized tile, custom back splash and granite counter tops. Make this a room any cook would love to be in! Past the stairs is the Living Room complete with hardwood floors, 12ft cathedral ceilings and remote control fan. 6 steps up open and accented by a wrought iron railing is a lofted hallway that over looks the entire main floor. Up here the hardwoods continue through all 3 bedrooms. 5 Steps down lead you to a fully finished lower level. Including a Family Room, Office/Den, Laundry, 2nd Full bath and walkout to the back yard. Out back you will be able to enjoy and enormous flat back yard with a full privacy fence, 19 x 10 patio and a 12 x 12 shed that matches the home. The quality of work shines from top to bottom. Put it on your tour today!
Location
State DE
County New Castle
Area Newark/Glasgow (30905)
Zoning NC6.5
Rooms
Other Rooms Living Room, Primary Bedroom, Bedroom 2, Bedroom 3, Kitchen, Family Room, Laundry, Office, Full Bath
Interior
Heating Central
Cooling Central A/C
Heat Source Electric
Exterior
Garage Spaces 2.0
Water Access N
Accessibility None
Total Parking Spaces 2
Garage N
Building
Story 2
Foundation Crawl Space
Sewer Private Sewer
Water Public
Architectural Style Split Level
Level or Stories 2
Additional Building Above Grade, Below Grade
New Construction N
Schools
School District Christina
Others
Senior Community No
Tax ID 09-022.30-253
Ownership Fee Simple
SqFt Source Assessor
Special Listing Condition Standard
Read Less Info
Want to know what your home might be worth? Contact us for a FREE valuation!

Our team is ready to help you sell your home for the highest possible price ASAP

Bought with Gary J Stewart • Olson Realty

43777 Central Station Dr, Suite 390, Ashburn, VA, 20147, United States
GET MORE INFORMATION






