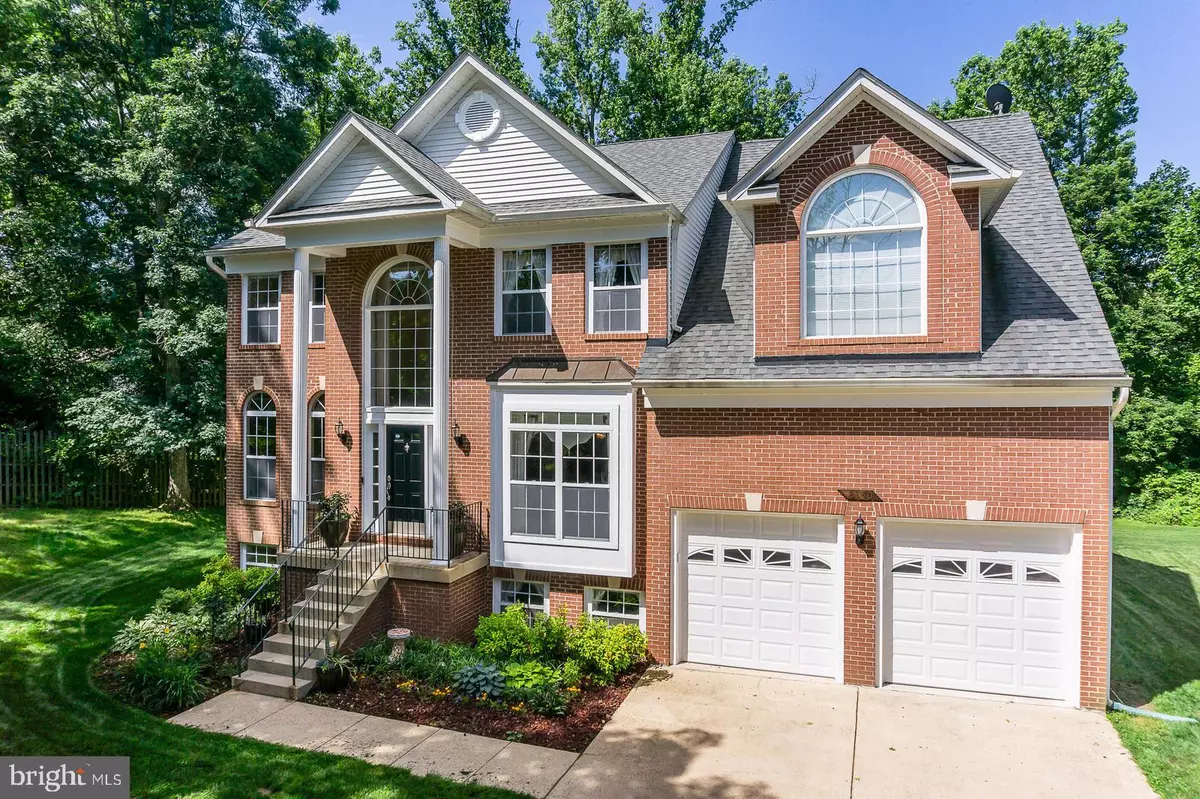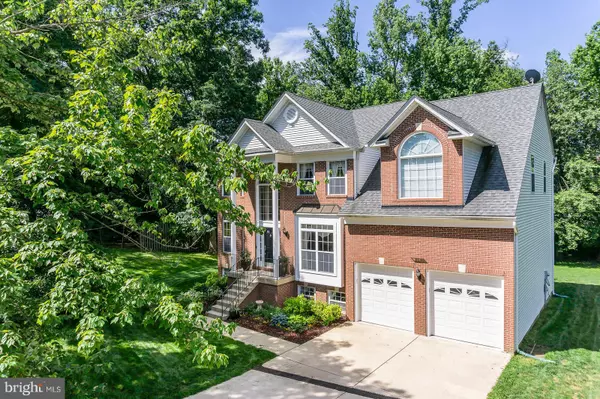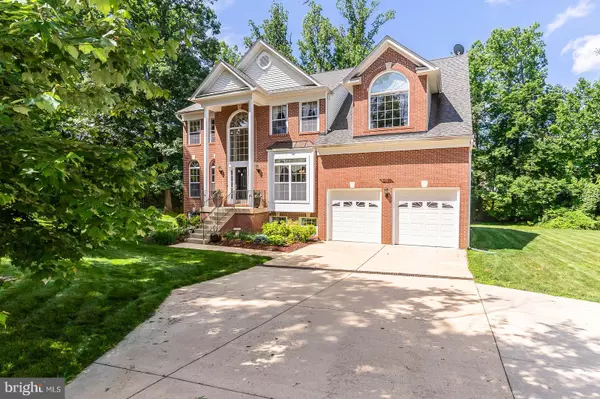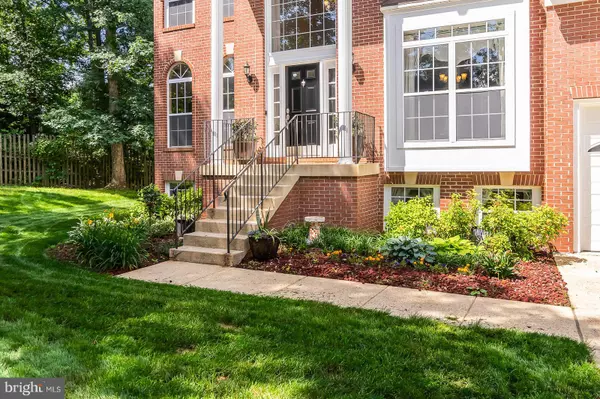$540,000
$549,900
1.8%For more information regarding the value of a property, please contact us for a free consultation.
5 Beds
4 Baths
4,431 SqFt
SOLD DATE : 07/30/2019
Key Details
Sold Price $540,000
Property Type Single Family Home
Sub Type Detached
Listing Status Sold
Purchase Type For Sale
Square Footage 4,431 sqft
Price per Sqft $121
Subdivision Ashford Oaks
MLS Listing ID MDCH202184
Sold Date 07/30/19
Style Colonial
Bedrooms 5
Full Baths 3
Half Baths 1
HOA Fees $66/ann
HOA Y/N Y
Abv Grd Liv Area 3,331
Originating Board BRIGHT
Year Built 1995
Annual Tax Amount $5,072
Tax Year 2018
Lot Size 0.514 Acres
Acres 0.51
Property Description
Set back in a tranquil half-acre wooded flag lot setting, it's easy to see why this house is the envy of the neighborhood. Two-Story foyer in an open to below floorplan, this property has 5 bedrooms, 3 1/2 bathrooms and modern upgrades throughout. Many features such as: Hardwood flooring, granite kitchen counters, stainless steel appliances, laundry/mud room off of the kitchen, beautiful rear deck, outdoor shed, cedar wood closet, built-in book shelves, luxurious master suite which includes two seperate large walk-in closets with custom cabinetry and master bathroom with a deep jetted tub, large glass-framed shower and two separate sinks. Expansive entertainment space in basement which includes a bar and full bathroom, additional parking pad off of the driveway, and additional loft storage space in two-car garage. This property has been meticulously cared for since the beginning by one owner. Conveniently located along 228 and to major corridors such as 210, 301, the new McDaniel Rd extension, and commuter lots to DC. This house and location has it all! Your new home awaits in this sought after community!
Location
State MD
County Charles
Zoning RM
Rooms
Other Rooms Living Room, Dining Room, Bedroom 2, Bedroom 3, Bedroom 4, Bedroom 5, Kitchen, Bedroom 1, Laundry, Mud Room, Utility Room, Media Room, Bathroom 1, Bathroom 2, Bathroom 3
Basement Full
Interior
Heating Heat Pump(s)
Cooling Central A/C
Fireplaces Number 1
Furnishings No
Fireplace Y
Heat Source Electric
Laundry Main Floor
Exterior
Garage Additional Storage Area, Garage - Front Entry
Garage Spaces 2.0
Water Access N
Accessibility None
Attached Garage 2
Total Parking Spaces 2
Garage Y
Building
Story 2
Sewer Public Sewer
Water Public
Architectural Style Colonial
Level or Stories 2
Additional Building Above Grade, Below Grade
New Construction N
Schools
Elementary Schools Berry
Middle Schools Mattawoman
High Schools North Point
School District Charles County Public Schools
Others
Pets Allowed N
Senior Community No
Tax ID 0906202837
Ownership Fee Simple
SqFt Source Estimated
Security Features Security System
Special Listing Condition Standard
Read Less Info
Want to know what your home might be worth? Contact us for a FREE valuation!

Our team is ready to help you sell your home for the highest possible price ASAP

Bought with Kimberly Herrewig • CENTURY 21 New Millennium

43777 Central Station Dr, Suite 390, Ashburn, VA, 20147, United States
GET MORE INFORMATION






