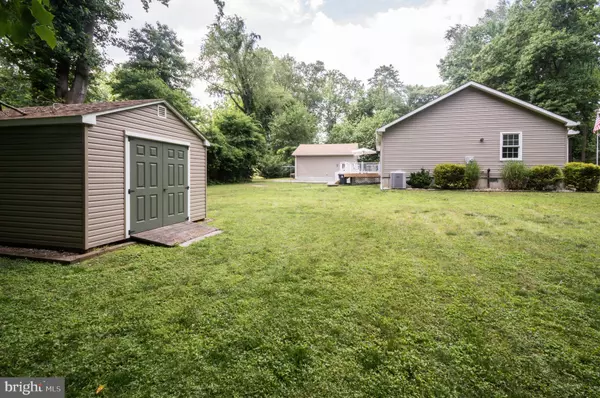$244,000
$254,982
4.3%For more information regarding the value of a property, please contact us for a free consultation.
3 Beds
2 Baths
1,200 SqFt
SOLD DATE : 08/01/2019
Key Details
Sold Price $244,000
Property Type Single Family Home
Sub Type Detached
Listing Status Sold
Purchase Type For Sale
Square Footage 1,200 sqft
Price per Sqft $203
Subdivision Chesapeake Haven
MLS Listing ID MDCC164612
Sold Date 08/01/19
Style Ranch/Rambler
Bedrooms 3
Full Baths 2
HOA Y/N N
Abv Grd Liv Area 1,200
Originating Board BRIGHT
Year Built 2008
Annual Tax Amount $2,040
Tax Year 2018
Lot Size 0.429 Acres
Acres 0.43
Lot Dimensions x 0.00
Property Description
This is one of the most pleasant and peaceful places to call home. The views from every window are great if you appreciate nature. This house is a beautiful, well maintained rancher on .42 Acres. Some of the many features include: private water oriented community 400 ft of community beach, 500 ft from water with seasonal water views. An abundance of wildlife including: eagles, osprey, deer, fox, and turkey. The kitchen includes oak hardwood floor, ceramic tile, granite counter tops, upgraded cherry cabinets and Bosch stainless steel appliances. The detached 24x24 garage is heated and air conditioned and wired for cable. A large driveway for a boat or RV The yard has a fenced in garden. Below the 4 ft CLEAN crawlspace. Utilities include a tankless hot water, water softener, perfect 7 pH balanced water (great tasting water and showers stay clean for a long time)Windows are Low E Anderson windows with Levolor blinds throughout> The water system is a Franklin sub drive 75 well system with a Two tank septic with switchable dual leach fields. No expense was spared when this house was built! Call to schedule a tour today!!
Location
State MD
County Cecil
Zoning RR
Rooms
Other Rooms Living Room, Primary Bedroom, Bedroom 2, Kitchen, Bedroom 1, Laundry, Utility Room
Main Level Bedrooms 3
Interior
Interior Features Carpet, Ceiling Fan(s), Entry Level Bedroom, Kitchen - Eat-In, Upgraded Countertops, Water Treat System, Wood Floors
Hot Water Propane
Heating Forced Air
Cooling Central A/C, Ceiling Fan(s)
Fireplaces Type Gas/Propane
Equipment Built-In Microwave, Dishwasher, Exhaust Fan, Stove, Stainless Steel Appliances, Refrigerator, Water Conditioner - Owned, Water Heater - Tankless
Window Features Low-E,Screens
Appliance Built-In Microwave, Dishwasher, Exhaust Fan, Stove, Stainless Steel Appliances, Refrigerator, Water Conditioner - Owned, Water Heater - Tankless
Heat Source Propane - Leased
Exterior
Garage Garage - Front Entry
Garage Spaces 2.0
Utilities Available Cable TV Available
Waterfront N
Water Access Y
Water Access Desc Canoe/Kayak,Fishing Allowed,Swimming Allowed,Private Access
Accessibility Level Entry - Main, No Stairs
Parking Type Detached Garage, Driveway
Total Parking Spaces 2
Garage Y
Building
Story 1
Foundation Concrete Perimeter, Crawl Space
Sewer Community Septic Tank, Private Septic Tank
Water Well
Architectural Style Ranch/Rambler
Level or Stories 1
Additional Building Above Grade, Below Grade
New Construction N
Schools
School District Cecil County Public Schools
Others
Senior Community No
Tax ID 01-034057
Ownership Fee Simple
SqFt Source Assessor
Special Listing Condition Standard
Read Less Info
Want to know what your home might be worth? Contact us for a FREE valuation!

Our team is ready to help you sell your home for the highest possible price ASAP

Bought with Kevin S. Watson Sr. • Samson Properties

43777 Central Station Dr, Suite 390, Ashburn, VA, 20147, United States
GET MORE INFORMATION






