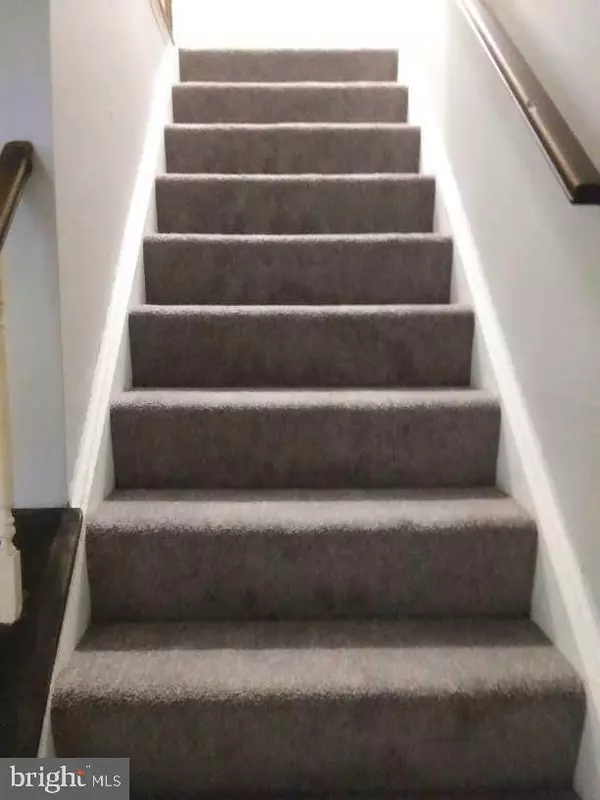$182,000
$185,500
1.9%For more information regarding the value of a property, please contact us for a free consultation.
3 Beds
3 Baths
1,350 SqFt
SOLD DATE : 08/01/2019
Key Details
Sold Price $182,000
Property Type Condo
Sub Type Condo/Co-op
Listing Status Sold
Purchase Type For Sale
Square Footage 1,350 sqft
Price per Sqft $134
Subdivision Bannister
MLS Listing ID MDCH203116
Sold Date 08/01/19
Style Colonial
Bedrooms 3
Full Baths 2
Half Baths 1
Condo Fees $250/mo
HOA Fees $17/ann
HOA Y/N Y
Abv Grd Liv Area 1,350
Originating Board BRIGHT
Year Built 1977
Annual Tax Amount $1,560
Tax Year 2018
Lot Size 1,350 Sqft
Acres 0.03
Property Description
Gorgeous End Unit Town home at a great price just waiting for you! 3 bedrooms, 2.5 baths with bonus room. Newer appliances include: Built-in Microwave, Stove, Refrigerator, and Dishwasher. Kitchen, Baths and Flooring have been upgraded and the home freshly painted! Bonus room can be converted back to Garage with ease. Looking for an open floor plan and room to spread out! You've found it! This end unit town home has a fenced private brick patio. Perfect for chilling out with your favorite book or entertaining friends! Convenient to schools and shopping! Come see for yourself! And "Welcome Home!" Call Today!
Location
State MD
County Charles
Zoning PUD
Interior
Heating Forced Air
Cooling Central A/C, Ceiling Fan(s)
Fireplace N
Heat Source Electric
Laundry Main Floor
Exterior
Exterior Feature Enclosed, Brick, Patio(s)
Garage Inside Access, Garage - Front Entry
Garage Spaces 3.0
Amenities Available Pool Mem Avail
Waterfront N
Water Access N
Accessibility Level Entry - Main
Porch Enclosed, Brick, Patio(s)
Attached Garage 1
Total Parking Spaces 3
Garage Y
Building
Story 2
Sewer Public Sewer
Water Public
Architectural Style Colonial
Level or Stories 2
Additional Building Above Grade, Below Grade
New Construction N
Schools
School District Charles County Public Schools
Others
HOA Fee Include Lawn Care Front,Pool(s),Snow Removal
Senior Community No
Tax ID 0906082289
Ownership Fee Simple
SqFt Source Assessor
Special Listing Condition Standard
Read Less Info
Want to know what your home might be worth? Contact us for a FREE valuation!

Our team is ready to help you sell your home for the highest possible price ASAP

Bought with Eugene J Fisher Jr. • Pearson Smith Realty, LLC

43777 Central Station Dr, Suite 390, Ashburn, VA, 20147, United States
GET MORE INFORMATION






