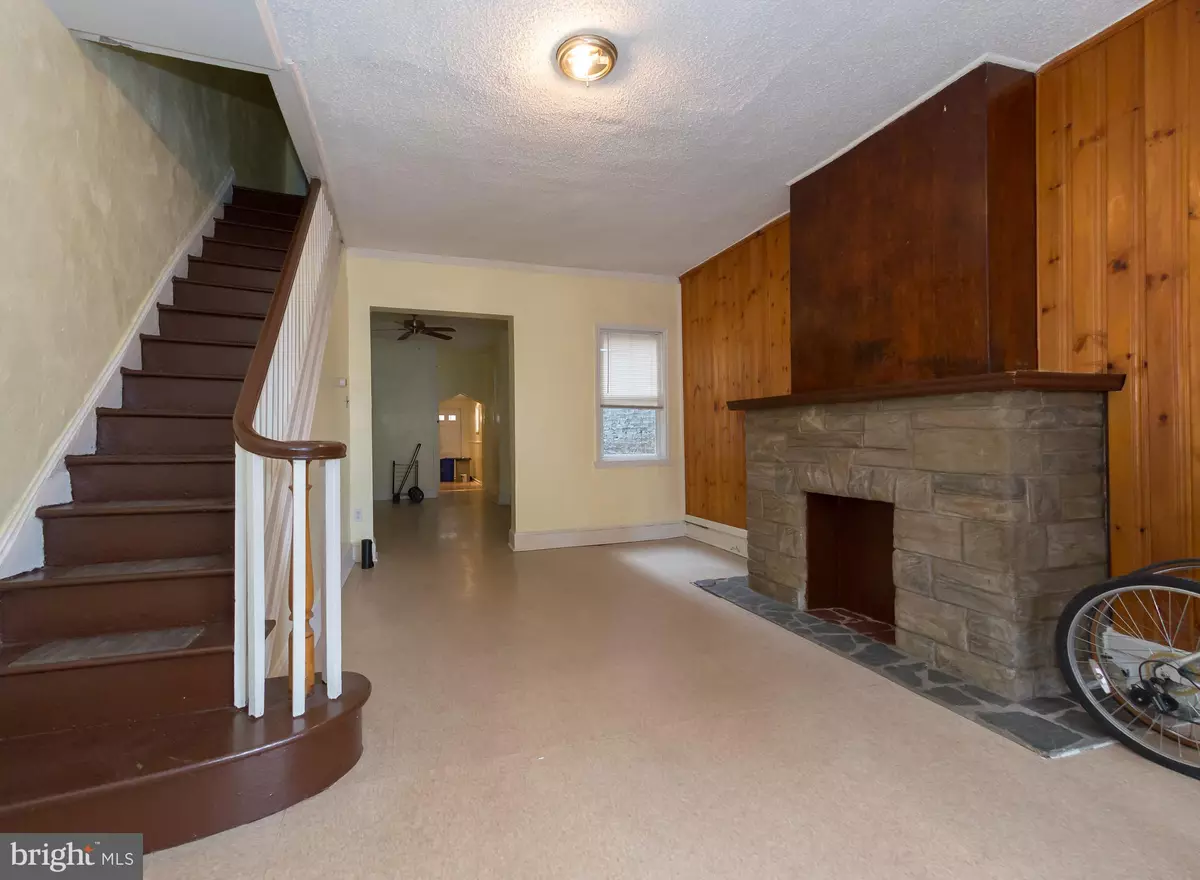$94,900
$89,999
5.4%For more information regarding the value of a property, please contact us for a free consultation.
4 Beds
2 Baths
1,908 SqFt
SOLD DATE : 08/05/2019
Key Details
Sold Price $94,900
Property Type Townhouse
Sub Type Interior Row/Townhouse
Listing Status Sold
Purchase Type For Sale
Square Footage 1,908 sqft
Price per Sqft $49
Subdivision Harrowgate
MLS Listing ID PAPH781976
Sold Date 08/05/19
Style Other
Bedrooms 4
Full Baths 2
HOA Y/N N
Abv Grd Liv Area 1,272
Originating Board BRIGHT
Year Built 1920
Annual Tax Amount $883
Tax Year 2020
Lot Size 1,050 Sqft
Acres 0.02
Lot Dimensions 15.00 x 70.00
Property Description
Walk into this beautiful well kept 4 bed room 2 bathroom home. Home was recently painted and bought 4 years ago completely renovated. Home has all new pecs piping, plumbing and central heating. Perfect starter home or for an investor looking to add to his/her portfolio. Set up a showing today. This is a as is sale seller makes no repairs or warranty anything.
Location
State PA
County Philadelphia
Area 19134 (19134)
Zoning RM1
Rooms
Basement Other
Interior
Interior Features Air Filter System, Carpet, Ceiling Fan(s), Dining Area, Pantry, Recessed Lighting
Heating Central
Cooling None
Fireplaces Number 1
Fireplaces Type Non-Functioning
Fireplace Y
Window Features Energy Efficient
Heat Source Natural Gas
Exterior
Water Access N
Roof Type Flat
Accessibility None, 32\"+ wide Doors
Garage N
Building
Story 2
Sewer Public Sewer
Water Public
Architectural Style Other
Level or Stories 2
Additional Building Above Grade, Below Grade
Structure Type 9'+ Ceilings,Dry Wall,High
New Construction N
Schools
School District The School District Of Philadelphia
Others
Senior Community No
Tax ID 452113600
Ownership Fee Simple
SqFt Source Assessor
Acceptable Financing Cash, Conventional
Listing Terms Cash, Conventional
Financing Cash,Conventional
Special Listing Condition Standard
Read Less Info
Want to know what your home might be worth? Contact us for a FREE valuation!

Our team is ready to help you sell your home for the highest possible price ASAP

Bought with Jorge L Alicea • RE/MAX Affiliates

43777 Central Station Dr, Suite 390, Ashburn, VA, 20147, United States
GET MORE INFORMATION






