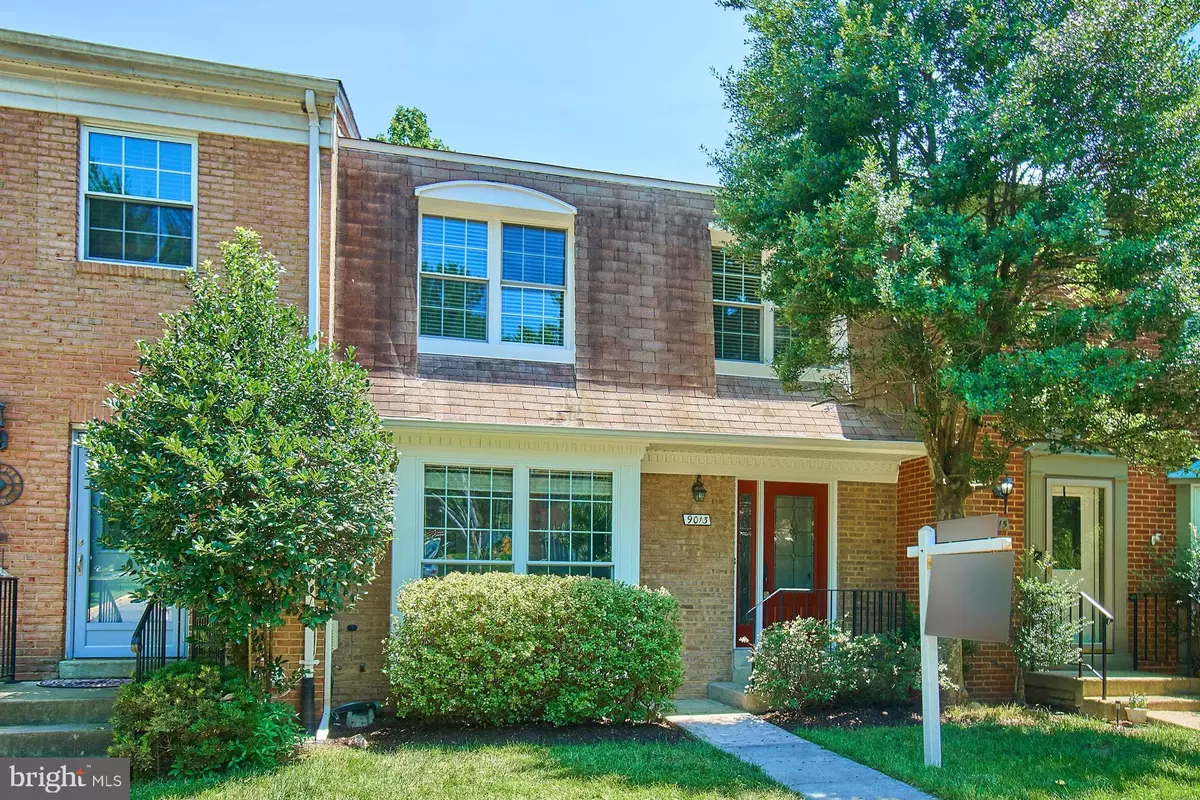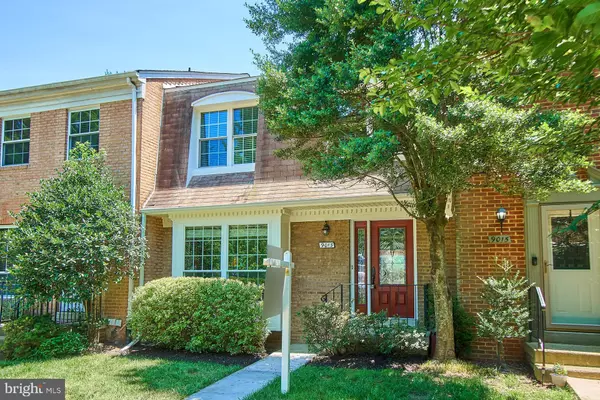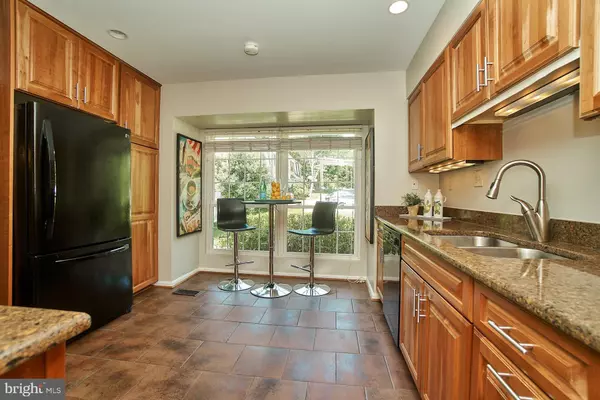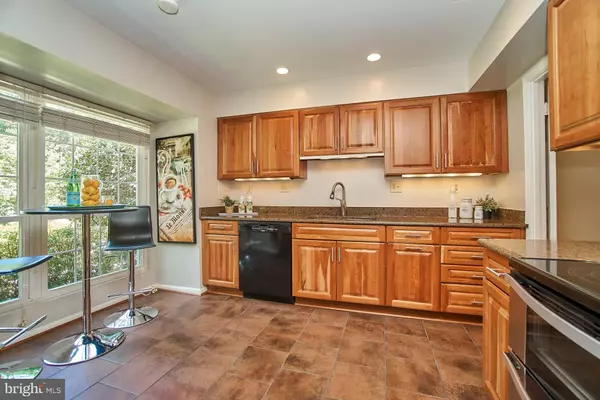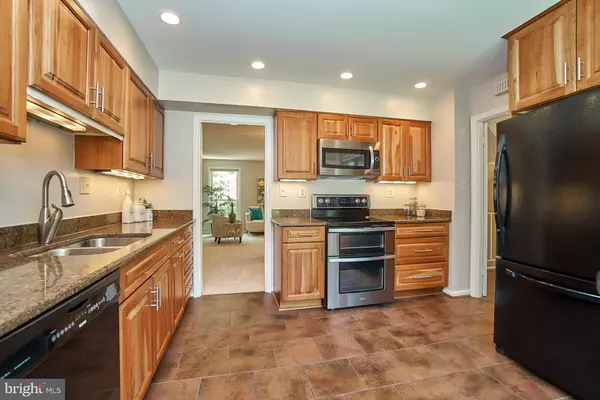$438,500
$425,000
3.2%For more information regarding the value of a property, please contact us for a free consultation.
3 Beds
4 Baths
2,843 SqFt
SOLD DATE : 08/12/2019
Key Details
Sold Price $438,500
Property Type Townhouse
Sub Type Interior Row/Townhouse
Listing Status Sold
Purchase Type For Sale
Square Footage 2,843 sqft
Price per Sqft $154
Subdivision Greentree Village
MLS Listing ID VAFX1074426
Sold Date 08/12/19
Style Colonial
Bedrooms 3
Full Baths 2
Half Baths 2
HOA Fees $115/mo
HOA Y/N Y
Abv Grd Liv Area 2,293
Originating Board BRIGHT
Year Built 1977
Annual Tax Amount $4,803
Tax Year 2019
Lot Size 1,700 Sqft
Acres 0.04
Property Description
OPEN HOUSE SAT, 7/13, 2-4pm AND SUN, 7/14, 2-4pm! Lovely three level home in beautiful, mature neighborhood surrounded by trees and space. Remodeled and updated throughout - 3 BR, 2 full, and 2 half baths! Remod kitchen with granite and stainless appliances. Separate living and dining rooms. Master suite with huge walk-in closet and private full bath, secondary bedrooms all on upper level with additional full bath. Fully finished lower level walk-out, backs to trees. Rec room with fireplace. Great storage space, too! All new plush carpeting throughout, all new paint throughout - shows like a model! Fantastic location with commuter options, bus, neareby commuter lot. Within 10 minutes to Springfield Metro, and located close to Fairfax County Parkway, Rt. 123 (Ox Rd), Old Keene Mill, and 395/495. Orange Hunt Elementary, Irving Middle, and West Springfield school pyramid. HURRY - WON'T LAST!
Location
State VA
County Fairfax
Zoning 303
Rooms
Other Rooms Living Room, Dining Room, Primary Bedroom, Bedroom 2, Bedroom 3, Kitchen, Foyer, Great Room
Basement Fully Finished, Walkout Level
Interior
Interior Features Breakfast Area, Carpet, Combination Dining/Living, Dining Area, Floor Plan - Traditional, Kitchen - Eat-In, Kitchen - Table Space, Primary Bath(s), Recessed Lighting, Upgraded Countertops, Walk-in Closet(s), Wet/Dry Bar
Heating Heat Pump(s)
Cooling Central A/C
Fireplaces Number 1
Fireplaces Type Brick
Fireplace Y
Heat Source Electric
Exterior
Water Access N
Accessibility None
Garage N
Building
Story 3+
Sewer Public Sewer
Water Public
Architectural Style Colonial
Level or Stories 3+
Additional Building Above Grade, Below Grade
New Construction N
Schools
Elementary Schools Orange Hunt
Middle Schools Irving
High Schools West Springfield
School District Fairfax County Public Schools
Others
HOA Fee Include Common Area Maintenance,Snow Removal,Trash
Senior Community No
Tax ID 0882 09 0118
Ownership Fee Simple
SqFt Source Estimated
Special Listing Condition Standard
Read Less Info
Want to know what your home might be worth? Contact us for a FREE valuation!

Our team is ready to help you sell your home for the highest possible price ASAP

Bought with Collin Sediqi • Keller Williams Realty

43777 Central Station Dr, Suite 390, Ashburn, VA, 20147, United States
GET MORE INFORMATION

