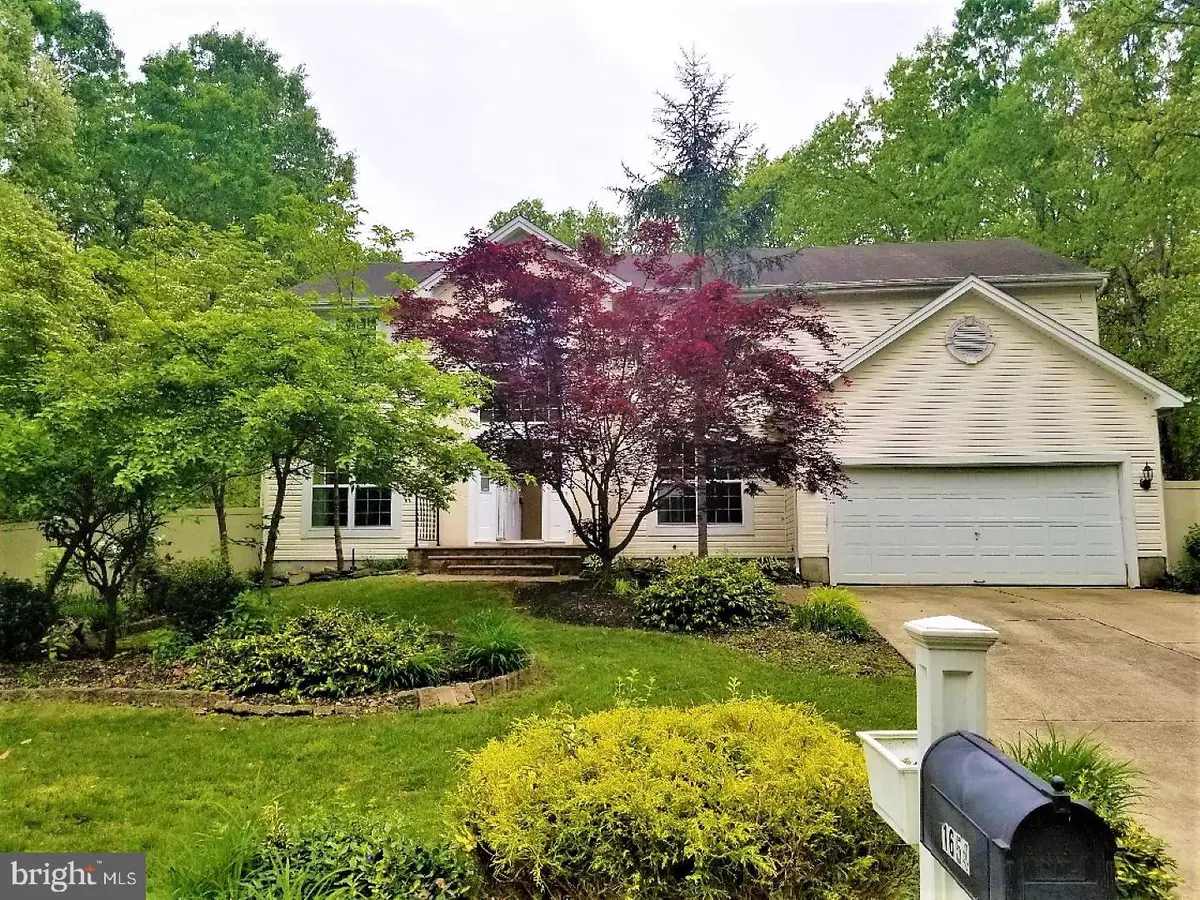$210,101
$229,900
8.6%For more information regarding the value of a property, please contact us for a free consultation.
4 Beds
3 Baths
3,192 SqFt
SOLD DATE : 08/06/2019
Key Details
Sold Price $210,101
Property Type Single Family Home
Sub Type Detached
Listing Status Sold
Purchase Type For Sale
Square Footage 3,192 sqft
Price per Sqft $65
Subdivision Hunter Woods
MLS Listing ID NJGL228742
Sold Date 08/06/19
Style Colonial
Bedrooms 4
Full Baths 2
Half Baths 1
HOA Y/N N
Abv Grd Liv Area 3,192
Originating Board BRIGHT
Year Built 1993
Annual Tax Amount $11,468
Tax Year 2018
Lot Size 0.607 Acres
Acres 0.61
Lot Dimensions 216 x 152
Property Description
This is a Freddie Mac HomeSteps property. Make this fabulous home your own! Sensational 4 bedroom, 2.5 bath home with fireplace and cathedral ceiling in the living room! Tons of natural sunlight in this spacious house that features a formal dining area, sliders to deck, hardwood floors, carpet, & tile and laundry room with washer & dryer. The eat-in kitchen has a center island, solid surface countertops, wood grain built-in cabinets, and newer appliances. Relax on your beautiful rear deck while overlooking your over-sized backyard! Being sold AS IS, WHERE IS, Buyer is responsible for all inspections, CO and certifications. All information and property details are deemed reliable but not guaranteed and should be independently verified if any person intends to engage in a transaction based upon it. All room dimensions are approximate & need to be verified by buyer.
Location
State NJ
County Gloucester
Area Monroe Twp (20811)
Zoning RES
Rooms
Basement Full, Unfinished
Main Level Bedrooms 4
Interior
Interior Features Breakfast Area, Built-Ins, Carpet, Dining Area, Kitchen - Eat-In, Formal/Separate Dining Room, Stall Shower, Walk-in Closet(s), Wood Floors
Hot Water Natural Gas
Heating Forced Air
Cooling Central A/C
Flooring Carpet, Ceramic Tile, Fully Carpeted, Hardwood
Fireplaces Number 1
Equipment Dishwasher, Dryer, Built-In Microwave, Built-In Range, Refrigerator, Washer
Fireplace Y
Appliance Dishwasher, Dryer, Built-In Microwave, Built-In Range, Refrigerator, Washer
Heat Source Natural Gas
Laundry Main Floor
Exterior
Exterior Feature Deck(s), Porch(es)
Garage Garage Door Opener, Inside Access, Garage - Front Entry
Garage Spaces 2.0
Waterfront N
Water Access N
Roof Type Asphalt,Shingle
Accessibility None
Porch Deck(s), Porch(es)
Attached Garage 2
Total Parking Spaces 2
Garage Y
Building
Story 2
Sewer Public Sewer
Water Public
Architectural Style Colonial
Level or Stories 2
Additional Building Above Grade, Below Grade
Structure Type Cathedral Ceilings,High
New Construction N
Schools
School District Monroe Township
Others
Senior Community No
Tax ID 11-001410302-00013
Ownership Fee Simple
SqFt Source Estimated
Special Listing Condition REO (Real Estate Owned)
Read Less Info
Want to know what your home might be worth? Contact us for a FREE valuation!

Our team is ready to help you sell your home for the highest possible price ASAP

Bought with Michael Ruehle • Weichert Realtors-Haddonfield

43777 Central Station Dr, Suite 390, Ashburn, VA, 20147, United States
GET MORE INFORMATION






