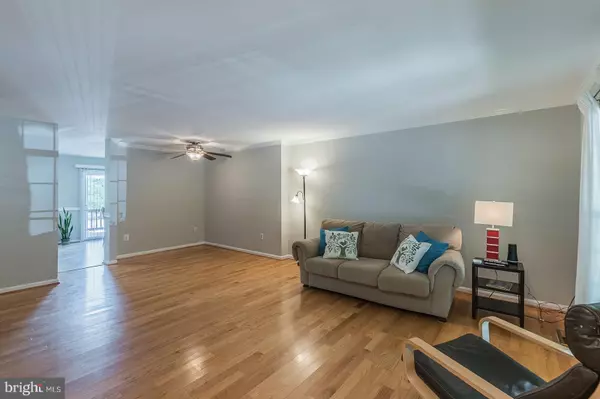$383,500
$374,900
2.3%For more information regarding the value of a property, please contact us for a free consultation.
3 Beds
4 Baths
1,360 SqFt
SOLD DATE : 08/06/2019
Key Details
Sold Price $383,500
Property Type Townhouse
Sub Type Interior Row/Townhouse
Listing Status Sold
Purchase Type For Sale
Square Footage 1,360 sqft
Price per Sqft $281
Subdivision Lifestyle At Sully Station
MLS Listing ID VAFX1066318
Sold Date 08/06/19
Style Colonial
Bedrooms 3
Full Baths 2
Half Baths 2
HOA Fees $103/mo
HOA Y/N Y
Abv Grd Liv Area 1,360
Originating Board BRIGHT
Year Built 1992
Annual Tax Amount $4,370
Tax Year 2019
Lot Size 1,400 Sqft
Acres 0.03
Property Description
This lovingly maintained townhouse features 3 finished levels. The Open and spacious main living area provides a traditional floor plan with hardwood floors in the living room and dining area. Towards the back of the home is the large kitchen with island, new Stainless Steel appliances, pantry and granite countertops. The deck is accessed through the kitchen. The upper level offers a spacious Master Bedroom with double closest, plush wall to wall carpeting and ceiling fan. You will also find two additional bedrooms and a full bath rounding out this level. The fully finished lower level offers a large recreation room with wood burning fireplace and sliding glass door to a patio fenced yard. On this level you also have a half bath and additional storage room. Located in Sully Station, you will have access to the community amenities which include outdoor pool, basketball lot, tennis courts and more! New carpet and paint
Location
State VA
County Fairfax
Zoning 304
Rooms
Other Rooms Living Room, Dining Room, Primary Bedroom, Bedroom 2, Kitchen, Game Room, Bathroom 3
Basement Full
Interior
Interior Features Combination Dining/Living
Heating Forced Air
Cooling Central A/C
Flooring Carpet
Fireplaces Number 1
Equipment Dishwasher, Disposal, Dryer, Exhaust Fan, Icemaker, Oven/Range - Electric, Refrigerator, Washer
Fireplace Y
Window Features Double Pane
Appliance Dishwasher, Disposal, Dryer, Exhaust Fan, Icemaker, Oven/Range - Electric, Refrigerator, Washer
Heat Source Natural Gas
Exterior
Exterior Feature Deck(s)
Parking On Site 2
Waterfront N
Water Access N
Accessibility None
Porch Deck(s)
Garage N
Building
Story 3+
Sewer Public Sewer
Water Public
Architectural Style Colonial
Level or Stories 3+
Additional Building Above Grade, Below Grade
New Construction N
Schools
Elementary Schools Deer Park
Middle Schools Stone
High Schools Westfield
School District Fairfax County Public Schools
Others
Senior Community No
Tax ID 0541 17030078
Ownership Fee Simple
SqFt Source Assessor
Horse Property N
Special Listing Condition Standard
Read Less Info
Want to know what your home might be worth? Contact us for a FREE valuation!

Our team is ready to help you sell your home for the highest possible price ASAP

Bought with James W Nellis II • Keller Williams Fairfax Gateway

43777 Central Station Dr, Suite 390, Ashburn, VA, 20147, United States
GET MORE INFORMATION






