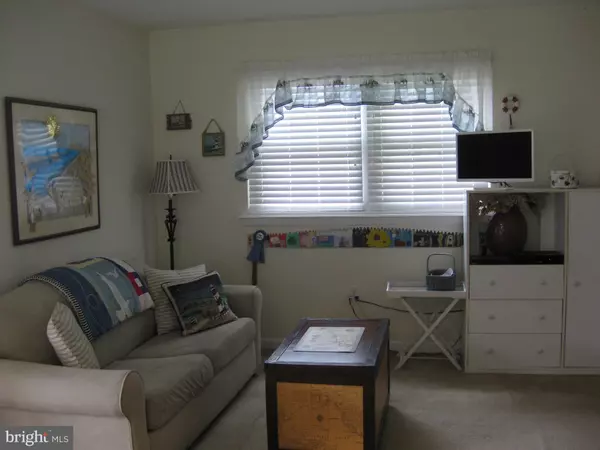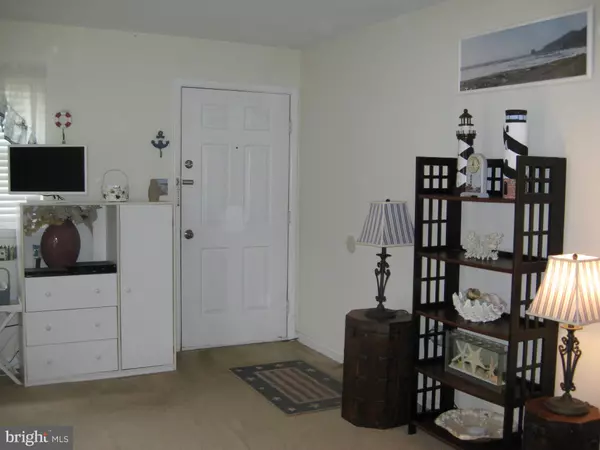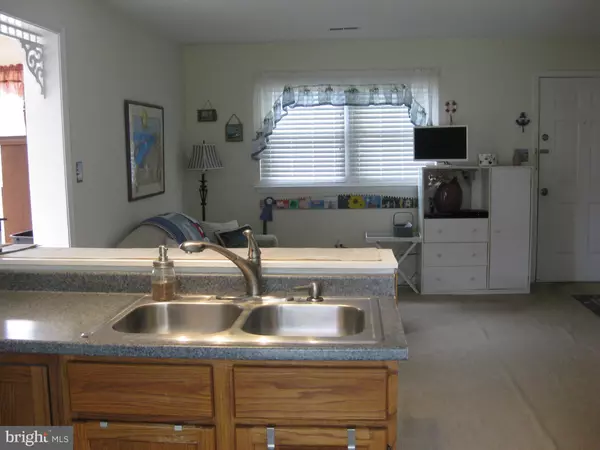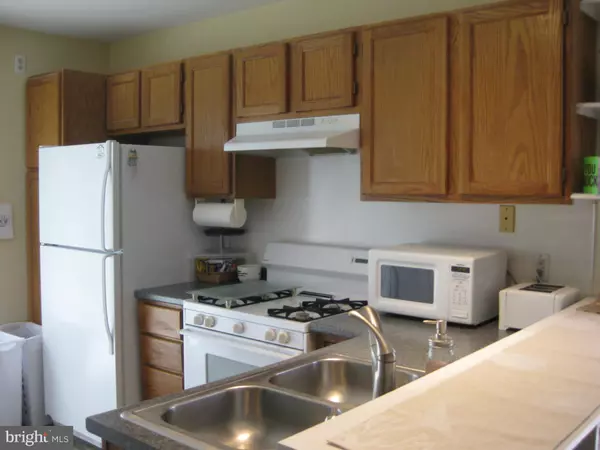$167,000
$167,000
For more information regarding the value of a property, please contact us for a free consultation.
2 Beds
1 Bath
975 SqFt
SOLD DATE : 08/15/2019
Key Details
Sold Price $167,000
Property Type Single Family Home
Sub Type Detached
Listing Status Sold
Purchase Type For Sale
Square Footage 975 sqft
Price per Sqft $171
Subdivision Woodland Trail
MLS Listing ID DENC482134
Sold Date 08/15/19
Style Traditional
Bedrooms 2
Full Baths 1
HOA Y/N N
Abv Grd Liv Area 975
Originating Board BRIGHT
Year Built 1980
Annual Tax Amount $1,371
Tax Year 2019
Lot Size 6,534 Sqft
Acres 0.15
Property Description
Move in ready 2 bedroom 1 bath brick ranch with an open floor plan .Enter into the large living room that is nice and bright and has plantation blinds . The kitchen is open to the living room that is very convenient for entertaining . Sliding door from the kitchen opens onto the rear patio for relaxing . Washer,dryer and utilities are hidden behind louvered doors . The master bedroom is a good size with adequate closet space. The 2nd bedroom is perfect for anyone or as an office and has built in shelving to hold toys or all your crafts . Hall bath has been updated . The family room addition adds so much more space and makes it so versatile with 2 skylights, could be used as a playroom, office or TV room. There is a brick accent wall that adds charm. There are also sliding glass doors from the family room to the large back yard. It has a patio for relaxing or grilling and shed . Driveway parking .Nice curb appeal with plantings . Newer heating and whole house A/C . Convenient to shopping and 95/ route 1 . Great starter home for a couple or if you need to downsize to one floor living .
Location
State DE
County New Castle
Area Newark/Glasgow (30905)
Zoning NCPUD
Rooms
Other Rooms Living Room, Kitchen, Family Room, Bedroom 1, Bathroom 2
Main Level Bedrooms 2
Interior
Interior Features Carpet, Combination Dining/Living, Floor Plan - Open, Pantry, Skylight(s)
Hot Water Electric
Cooling Central A/C
Flooring Carpet
Fireplace N
Heat Source Propane - Leased
Laundry Main Floor
Exterior
Exterior Feature Patio(s)
Garage Spaces 2.0
Utilities Available Cable TV, Electric Available
Water Access N
Roof Type Asbestos Shingle
Accessibility None
Porch Patio(s)
Total Parking Spaces 2
Garage N
Building
Lot Description Front Yard, Rear Yard
Story 1
Foundation Slab
Sewer Public Sewer
Water Public
Architectural Style Traditional
Level or Stories 1
Additional Building Above Grade, Below Grade
Structure Type Dry Wall
New Construction N
Schools
Elementary Schools Jones
Middle Schools Shue-Medill
High Schools Christiana
School District Christina
Others
Senior Community No
Tax ID 1003220295
Ownership Fee Simple
SqFt Source Assessor
Acceptable Financing Conventional, FHA, VA
Horse Property N
Listing Terms Conventional, FHA, VA
Financing Conventional,FHA,VA
Special Listing Condition Standard
Read Less Info
Want to know what your home might be worth? Contact us for a FREE valuation!

Our team is ready to help you sell your home for the highest possible price ASAP

Bought with Judith M McGann • Meyer & Meyer Realty

43777 Central Station Dr, Suite 390, Ashburn, VA, 20147, United States
GET MORE INFORMATION






