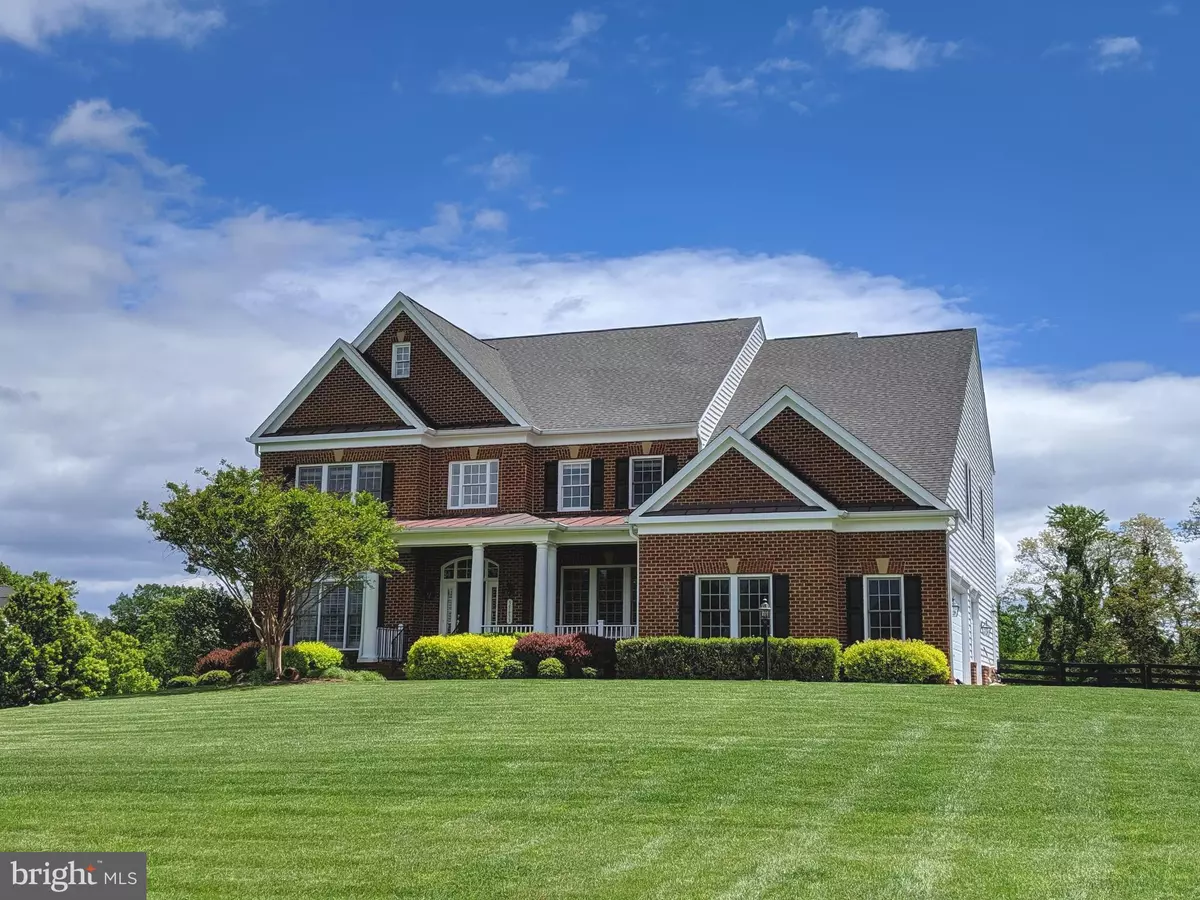$740,000
$750,000
1.3%For more information regarding the value of a property, please contact us for a free consultation.
5 Beds
6 Baths
5,620 SqFt
SOLD DATE : 08/14/2019
Key Details
Sold Price $740,000
Property Type Single Family Home
Sub Type Detached
Listing Status Sold
Purchase Type For Sale
Square Footage 5,620 sqft
Price per Sqft $131
Subdivision None Available
MLS Listing ID VALO381170
Sold Date 08/14/19
Style Colonial
Bedrooms 5
Full Baths 4
Half Baths 2
HOA Fees $35/mo
HOA Y/N Y
Abv Grd Liv Area 5,620
Originating Board BRIGHT
Year Built 2005
Annual Tax Amount $7,549
Tax Year 2019
Lot Size 3.020 Acres
Acres 3.02
Property Description
$45k price reduction...HUGE PRISTINE ESTATE HOME ON 3 ACRES...3 CAR GARAGE...5 LARGE BEDROOMS + 4 FULL BATHS UPSTAIRS!...10FT CEILINGS + HARDWOOD FLOORS ENTIRE MAIN LEVEL...MASSIVE GOURMET KITCHEN WITH STAINLESS APPLIANCES, WALK-IN PANTRY, AND PASS THROUGH TO LARGE SUNROOM WITH FULL LENGTH WINDOWS...ISLAND IS SO LARGE IT'S MORE LIKE A CONTINENT!...2 STORY FOYER WITH ELEGANT LIGHTING AND CURVED STAIRCASE...FORMAL DINING WITH BUTLER'S PANTRY...BEAUTIFUL FINISHES LIKE WAINSCOTING, 3-PIECE CROWN, ARCHED ENTRY WAYS, FRENCH DOORS, 3" SHUTTERS, AND DESIGNER 2-TONE PAINT...CRAZY HUGE WALKOUT BASEMENT WITH 9FT CEILING LEADS TO FULLY FENCED BACKYARD WITH 3 GATES (4-BOARD FENCING WITH WIRE IS READY FOR YOUR DOG!)...OWNER'S SUITE IS TRULY AMAZING = PRIVATE COVERED UPPER DECK + 3 SIDED FIREPLACE + SITTING ROOM WITH TRAY CEILING + ULTRA-LUXURY BATHROOM (WHICH NEEDS A WHOLE PARAGRAPH FOR ITSELF)...LARGE LAUNDRY AREA ON MAIN LEVEL HAS BOTH PRIVACY AND EASY ACCESS TO GARAGE AND YARD, WITH PRIVATE HALF BATH + MUDROOM COUPLED WITH ACCESS TO 2ND PRIVATE STAIRCASE TO UPSTAIRS OFF THE KITCHEN...NESTLED IN WINE AND HORSE COUNTRY WITH CONVENIENT ACCESS TO ROUTE 7 IN ONLY 6 MINUTES...AMAZING VIEWS!...31FT X 9.5FT BRICK-PAVED FRONT PORCH OFFERS PEACEFUL REPOSE...NEW WATER FILTER SYSTEM, SOFTNER, AND PRESSURE TANK (2018)...EXTERIOR TRIM COMPLETELY REPAINTED (2017)...BRAND NEW UPSTAIRS A/C
Location
State VA
County Loudoun
Zoning SUBURBAN SINGLE FAM
Rooms
Other Rooms Living Room, Dining Room, Primary Bedroom, Bedroom 2, Bedroom 3, Bedroom 4, Bedroom 5, Kitchen, Family Room, Basement, Foyer, Sun/Florida Room, Laundry, Mud Room, Office, Bathroom 1, Bathroom 2, Bathroom 3, Primary Bathroom, Half Bath
Basement Full, Walkout Level, Unfinished, Rough Bath Plumb
Interior
Interior Features Wood Floors, Window Treatments, Walk-in Closet(s), Wainscotting, Butlers Pantry, Breakfast Area, Ceiling Fan(s), Chair Railings, Crown Moldings, Curved Staircase, Double/Dual Staircase, Family Room Off Kitchen, Floor Plan - Open, Formal/Separate Dining Room, Kitchen - Gourmet, Kitchen - Island, Kitchen - Table Space, Primary Bath(s), Recessed Lighting, WhirlPool/HotTub, Pantry
Hot Water Propane, 60+ Gallon Tank
Cooling Zoned, Central A/C, Ceiling Fan(s)
Fireplaces Number 2
Equipment Built-In Microwave, Cooktop, Dishwasher, Disposal, Oven - Wall, Refrigerator, Icemaker, Stainless Steel Appliances, Water Heater, Water Conditioner - Owned, Washer, Dryer
Fireplace Y
Window Features Bay/Bow,Double Pane,Screens
Appliance Built-In Microwave, Cooktop, Dishwasher, Disposal, Oven - Wall, Refrigerator, Icemaker, Stainless Steel Appliances, Water Heater, Water Conditioner - Owned, Washer, Dryer
Heat Source Propane - Owned, Electric
Laundry Main Floor
Exterior
Garage Garage - Side Entry
Garage Spaces 3.0
Fence Rear, Board
Waterfront N
Water Access N
View Garden/Lawn, Panoramic, Scenic Vista, Mountain, Trees/Woods
Roof Type Architectural Shingle
Accessibility None
Attached Garage 3
Total Parking Spaces 3
Garage Y
Building
Lot Description Backs to Trees, Landscaping, Open
Story 3+
Sewer Septic = # of BR
Water Well
Architectural Style Colonial
Level or Stories 3+
Additional Building Above Grade, Below Grade
Structure Type 9'+ Ceilings,Cathedral Ceilings,Tray Ceilings
New Construction N
Schools
Elementary Schools Round Hill
Middle Schools Harmony
High Schools Woodgrove
School District Loudoun County Public Schools
Others
Senior Community No
Tax ID 581395007000
Ownership Fee Simple
SqFt Source Assessor
Special Listing Condition Standard
Read Less Info
Want to know what your home might be worth? Contact us for a FREE valuation!

Our team is ready to help you sell your home for the highest possible price ASAP

Bought with Kristina Bianchetta • Pearson Smith Realty, LLC

43777 Central Station Dr, Suite 390, Ashburn, VA, 20147, United States
GET MORE INFORMATION

