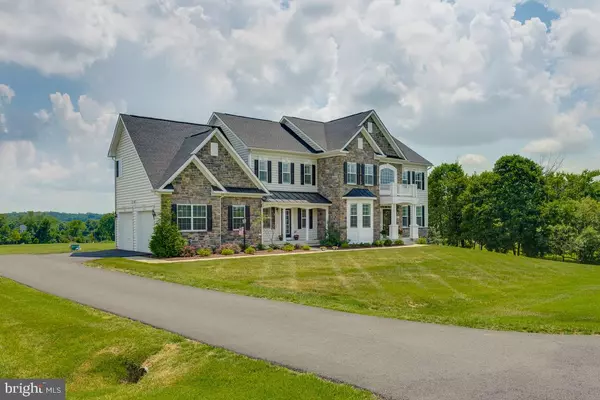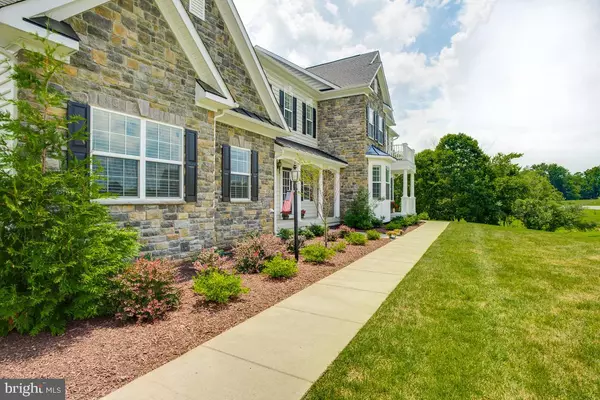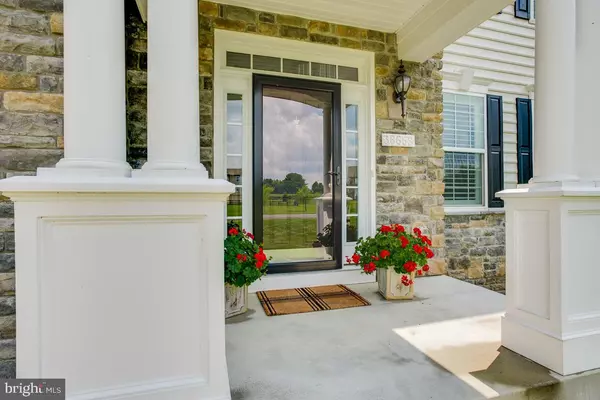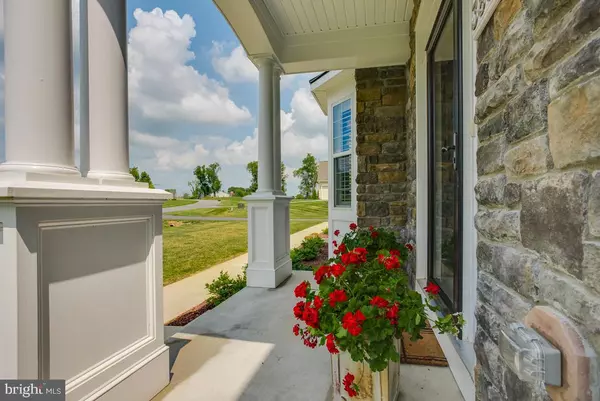$715,000
$724,900
1.4%For more information regarding the value of a property, please contact us for a free consultation.
4 Beds
4 Baths
3,751 SqFt
SOLD DATE : 08/16/2019
Key Details
Sold Price $715,000
Property Type Single Family Home
Sub Type Detached
Listing Status Sold
Purchase Type For Sale
Square Footage 3,751 sqft
Price per Sqft $190
Subdivision Reserves At Wheatlands
MLS Listing ID VALO389278
Sold Date 08/16/19
Style Colonial
Bedrooms 4
Full Baths 3
Half Baths 1
HOA Fees $107/mo
HOA Y/N Y
Abv Grd Liv Area 3,751
Originating Board BRIGHT
Year Built 2016
Annual Tax Amount $6,713
Tax Year 2019
Lot Size 1.860 Acres
Acres 1.86
Property Description
Rare find in quiet neighborhood tucked amongst beautiful horse farms and vineyards! Like new gorgeous home showcases upgrades throughout! Gourmet kitchen with quartz countertops and carrara marble backsplash! Quartz countertops in master and secondary bathrooms! Hardwood floors throughout entire main level (except laundry/mud room). Upgraded tile in mud room & all bathrooms! Large oversized garage comfortably fits two vehicles, with ample extra storage space. Large unfinished basement to make all your own! All of this on your own large lot! Plenty of room to create a customized entertaining space!
Location
State VA
County Loudoun
Zoning RA
Rooms
Basement Full, Unfinished, Walkout Level
Interior
Interior Features Additional Stairway, Attic, Ceiling Fan(s), Dining Area, Kitchen - Gourmet, Kitchen - Island, Primary Bath(s), Pantry, Recessed Lighting, Soaking Tub, Upgraded Countertops, Wood Floors, Water Treat System, Walk-in Closet(s), Formal/Separate Dining Room
Heating Central, Energy Star Heating System
Cooling Central A/C
Fireplaces Number 1
Fireplaces Type Gas/Propane
Equipment Built-In Microwave, Cooktop, Dishwasher, Disposal, Oven - Wall, Range Hood, Refrigerator, Stainless Steel Appliances, Water Heater
Fireplace Y
Window Features Bay/Bow
Appliance Built-In Microwave, Cooktop, Dishwasher, Disposal, Oven - Wall, Range Hood, Refrigerator, Stainless Steel Appliances, Water Heater
Heat Source Propane - Leased
Laundry Main Floor
Exterior
Garage Garage - Side Entry, Garage Door Opener, Inside Access
Garage Spaces 2.0
Waterfront N
Water Access N
Accessibility None
Attached Garage 2
Total Parking Spaces 2
Garage Y
Building
Story 3+
Sewer Septic = # of BR
Water Well
Architectural Style Colonial
Level or Stories 3+
Additional Building Above Grade, Below Grade
New Construction N
Schools
Elementary Schools Kenneth W. Culbert
Middle Schools Harmony
High Schools Woodgrove
School District Loudoun County Public Schools
Others
HOA Fee Include Snow Removal,Trash
Senior Community No
Tax ID 412196064000
Ownership Fee Simple
SqFt Source Assessor
Security Features Security System
Special Listing Condition Standard
Read Less Info
Want to know what your home might be worth? Contact us for a FREE valuation!

Our team is ready to help you sell your home for the highest possible price ASAP

Bought with kaylee kim • Samson Properties

43777 Central Station Dr, Suite 390, Ashburn, VA, 20147, United States
GET MORE INFORMATION






