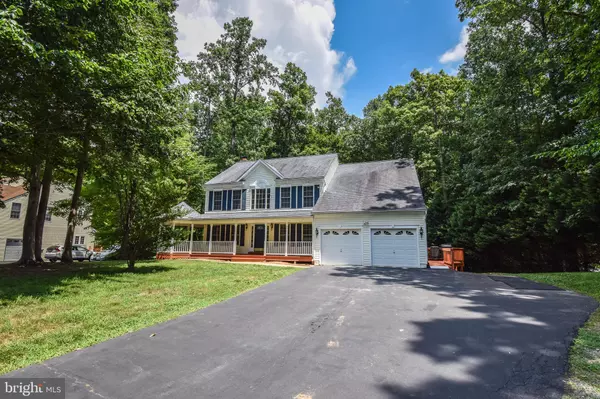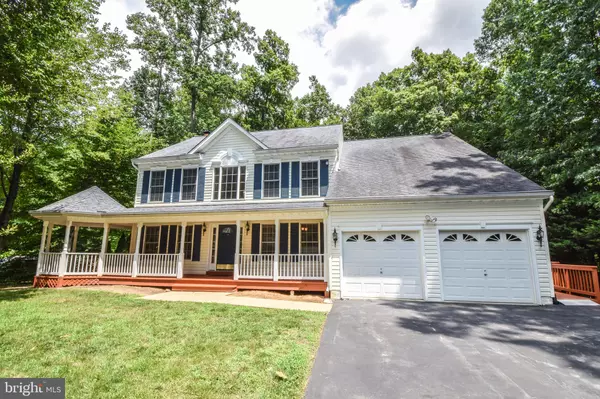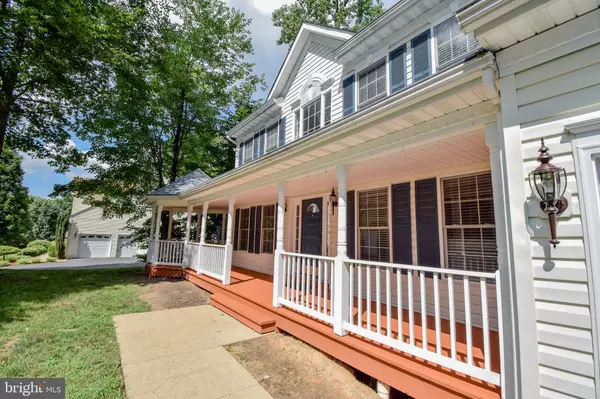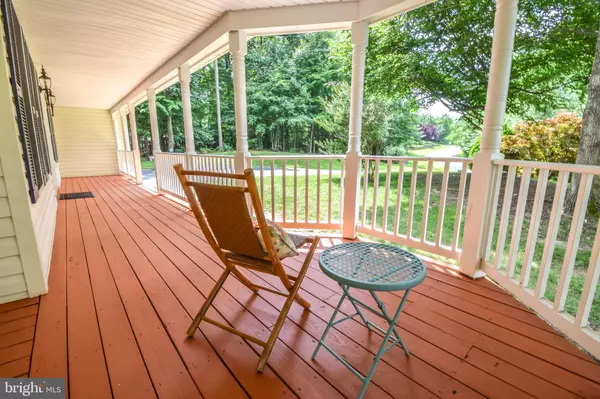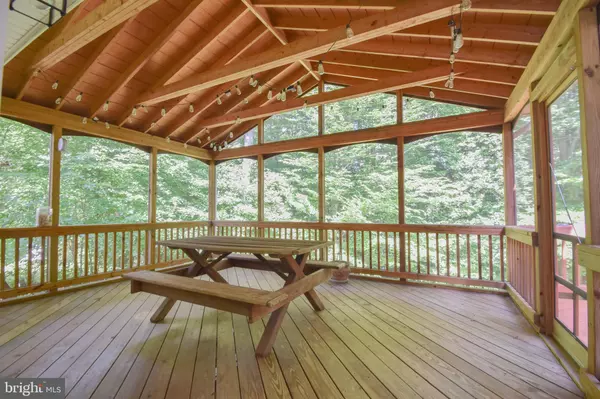$535,000
$535,000
For more information regarding the value of a property, please contact us for a free consultation.
6 Beds
4 Baths
3,556 SqFt
SOLD DATE : 08/12/2019
Key Details
Sold Price $535,000
Property Type Single Family Home
Sub Type Detached
Listing Status Sold
Purchase Type For Sale
Square Footage 3,556 sqft
Price per Sqft $150
Subdivision Baldwin Hills
MLS Listing ID VAPW472590
Sold Date 08/12/19
Style Colonial
Bedrooms 6
Full Baths 3
Half Baths 1
HOA Y/N N
Abv Grd Liv Area 2,568
Originating Board BRIGHT
Year Built 2001
Annual Tax Amount $5,842
Tax Year 2019
Lot Size 1.063 Acres
Acres 1.06
Property Description
Welcome home to this truly stunning custom home built by highly respected local builder, "Classic Concepts" in new Colgan HS district with no HOA! Fresh modern paint and new flooring throughout! This former model home has all the bells and whistles! The picturesque, 1+ acre, manicured lot greets you with fabulous curb appeal leading you to custom wrap around front porch spanning the entire front of the home great for sitting in your rocking chair. Head inside through the dramatic two story foyer with hardwood floors leading you to gourmet kitchen with granite counters, 42" cabinets, stainless steel appliances overlooking spacious family room with gas fireplace and massive formal dining room and main level office with access to the wrap around porch! Head upstairs to gracious master bedroom with vaulted ceilings, massive 20' long walk in closet and attached luxury 3 piece bathroom with his and her sinks and water closet. Head downstairs to the fully finished basement featuring living room, 2 bedrooms (1 NTC) and kitchenette great for Au Pair suite, in-law suite or rental income. Head out back to massive screen in porch and freshly stained deck great for entertaining! 1 Year Home Warranty offered by seller! Check out 3D virtual tour here --> https://my.matterport.com/show/?m=8VuD1dkq7Q6
Location
State VA
County Prince William
Zoning SR1
Direction West
Rooms
Other Rooms Dining Room, Primary Bedroom, Bedroom 2, Bedroom 3, Bedroom 4, Bedroom 5, Kitchen, Family Room, Breakfast Room, Great Room, Other, Office, Utility Room, Bedroom 6
Basement Full, Fully Finished, Walkout Level, Windows, Rear Entrance, Improved, Heated, Daylight, Partial
Interior
Interior Features 2nd Kitchen, Attic, Breakfast Area, Carpet, Ceiling Fan(s), Chair Railings, Crown Moldings, Family Room Off Kitchen, Floor Plan - Open, Formal/Separate Dining Room, Kitchen - Gourmet, Kitchen - Island, Kitchen - Table Space, Primary Bath(s), Pantry, Recessed Lighting, Soaking Tub, Tub Shower, Walk-in Closet(s), Wood Floors, Bar, Dining Area, Entry Level Bedroom, Floor Plan - Traditional, Store/Office
Hot Water Tankless, Natural Gas
Heating Forced Air
Cooling Central A/C
Flooring Hardwood, Carpet, Tile/Brick, Vinyl
Fireplaces Number 1
Fireplaces Type Gas/Propane
Equipment Built-In Microwave, Dishwasher, Dryer, Washer, Icemaker, Instant Hot Water, Refrigerator, Water Heater, Water Heater - High-Efficiency, Disposal, Oven/Range - Electric, Stainless Steel Appliances, Water Heater - Tankless
Furnishings No
Fireplace Y
Window Features Double Pane,Bay/Bow,Screens
Appliance Built-In Microwave, Dishwasher, Dryer, Washer, Icemaker, Instant Hot Water, Refrigerator, Water Heater, Water Heater - High-Efficiency, Disposal, Oven/Range - Electric, Stainless Steel Appliances, Water Heater - Tankless
Heat Source Natural Gas
Laundry Main Floor
Exterior
Exterior Feature Deck(s), Porch(es), Screened, Wrap Around, Enclosed
Garage Garage - Front Entry, Inside Access, Garage - Side Entry
Garage Spaces 2.0
Utilities Available Under Ground
Waterfront N
Water Access N
View Street, Trees/Woods
Roof Type Architectural Shingle
Accessibility None
Porch Deck(s), Porch(es), Screened, Wrap Around, Enclosed
Attached Garage 2
Total Parking Spaces 2
Garage Y
Building
Lot Description Backs to Trees, Landscaping, No Thru Street, Partly Wooded, Premium, Road Frontage, Secluded, Trees/Wooded
Story 3+
Foundation Concrete Perimeter
Sewer Grinder Pump, Public Sewer
Water Public
Architectural Style Colonial
Level or Stories 3+
Additional Building Above Grade, Below Grade
Structure Type 9'+ Ceilings,Dry Wall,Cathedral Ceilings,Vaulted Ceilings,2 Story Ceilings
New Construction N
Schools
Elementary Schools Coles
Middle Schools Benton
High Schools Charles J. Colgan Senior
School District Prince William County Public Schools
Others
Pets Allowed Y
Senior Community No
Tax ID 7892-67-5942
Ownership Fee Simple
SqFt Source Assessor
Horse Property N
Special Listing Condition Standard
Pets Description No Pet Restrictions
Read Less Info
Want to know what your home might be worth? Contact us for a FREE valuation!

Our team is ready to help you sell your home for the highest possible price ASAP

Bought with JAIME E ESCOBAR • Spring Hill Real Estate, LLC.

43777 Central Station Dr, Suite 390, Ashburn, VA, 20147, United States
GET MORE INFORMATION


