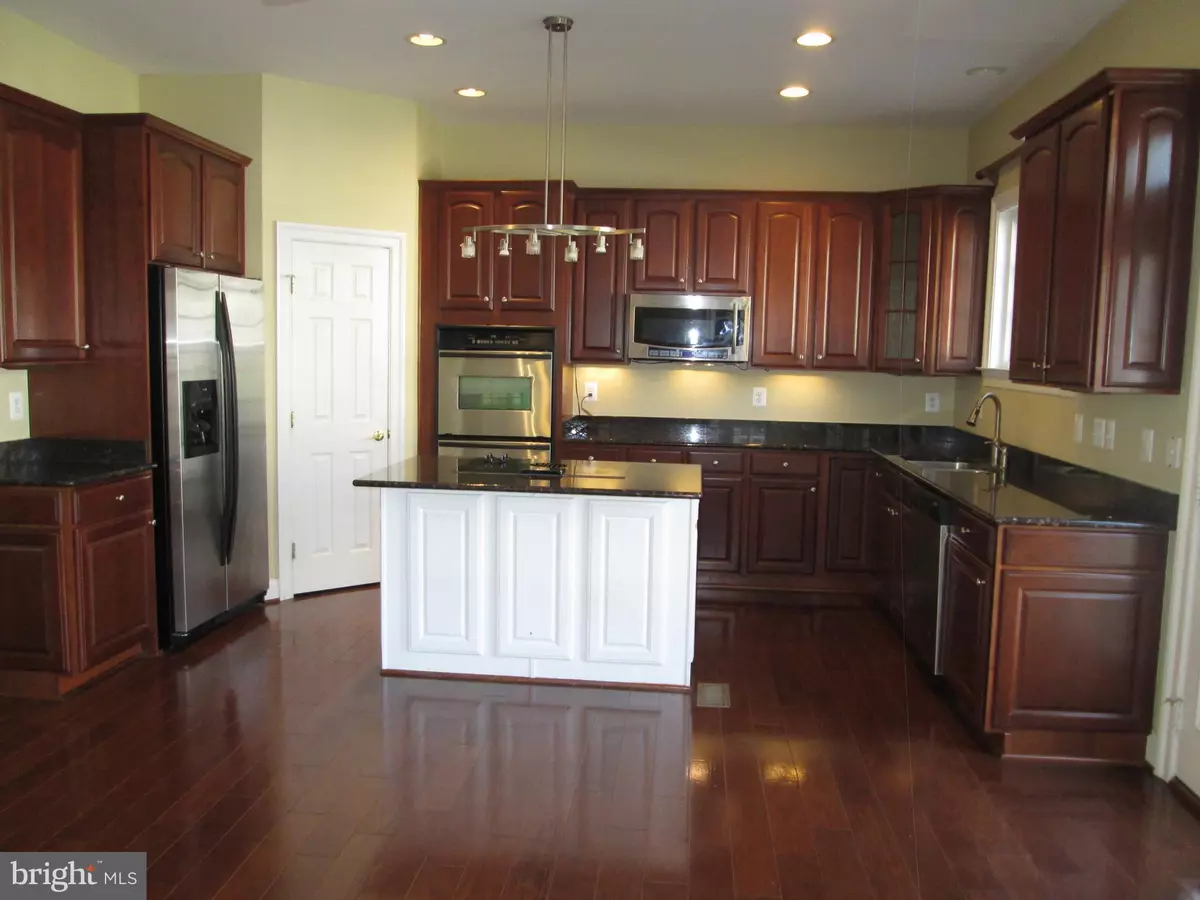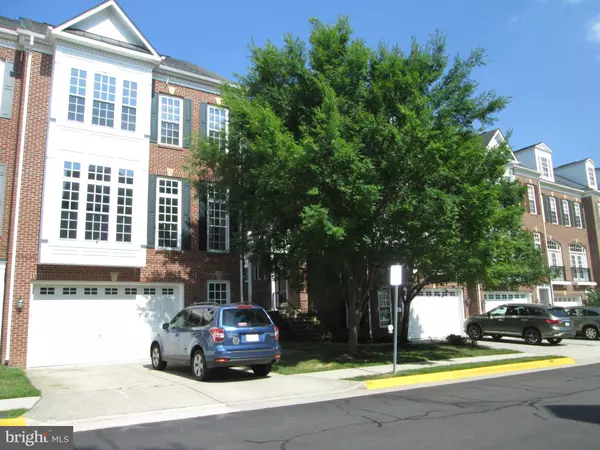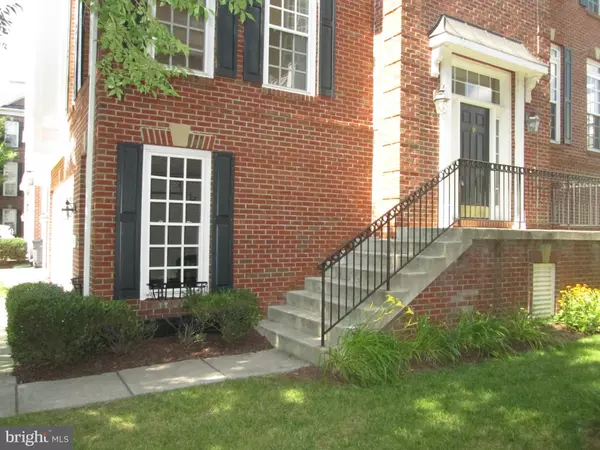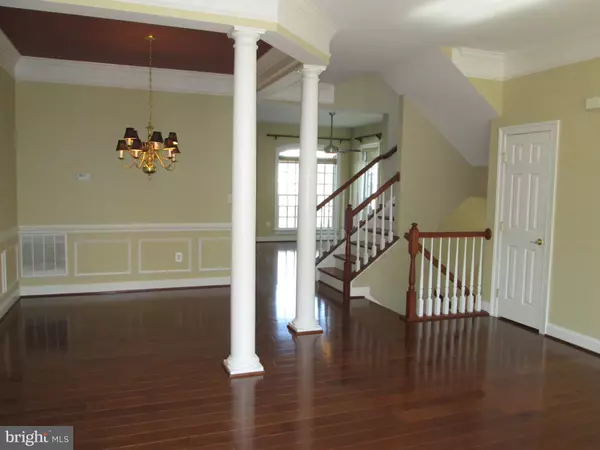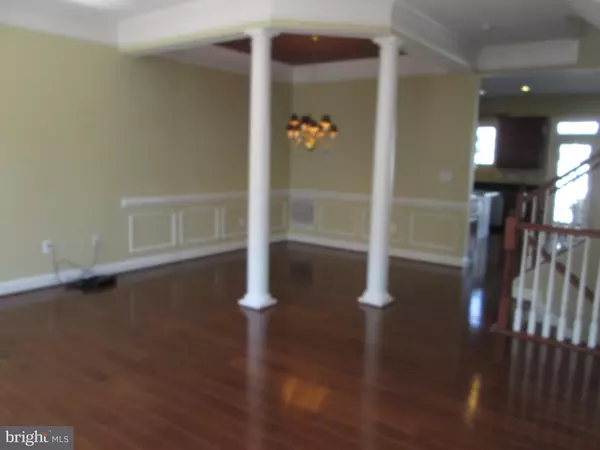$670,000
$675,000
0.7%For more information regarding the value of a property, please contact us for a free consultation.
3 Beds
4 Baths
2,858 SqFt
SOLD DATE : 08/19/2019
Key Details
Sold Price $670,000
Property Type Townhouse
Sub Type End of Row/Townhouse
Listing Status Sold
Purchase Type For Sale
Square Footage 2,858 sqft
Price per Sqft $234
Subdivision Fairfax Gateway
MLS Listing ID VAFX1074336
Sold Date 08/19/19
Style Colonial,Contemporary
Bedrooms 3
Full Baths 3
Half Baths 1
HOA Fees $180/mo
HOA Y/N Y
Abv Grd Liv Area 2,858
Originating Board BRIGHT
Year Built 2005
Available Date 2019-07-11
Annual Tax Amount $7,429
Tax Year 2018
Lot Size 2,905 Sqft
Acres 0.07
Lot Dimensions End unit so mostly likely larger than interior townhomes
Property Sub-Type End of Row/Townhouse
Property Description
Kitchen w/granite counters, 42' cherry cabinets offset by stainless steel appliances. High ceilings on main level creates a very contemporary feel Family room off kitchen opens to a long deck for out door relaxation. MSB ceiling fan to keep you cool at night. Master bathroom with soaking tub, glass shower stall and double vanity w tons of storage. Extra windows because it is an end unit, a ton of recessed lighting Fully finished basement has entrance to the outside backyard. Washer and Dryer are located upstairs where it should be and second bedroom has pull down to the attics...
Location
State VA
County Fairfax
Zoning 312
Rooms
Other Rooms Bathroom 2
Basement Daylight, Full, Fully Finished, Garage Access, Outside Entrance, Walkout Level
Interior
Interior Features Breakfast Area, Carpet, Floor Plan - Open, Pantry, Recessed Lighting, Tub Shower, Walk-in Closet(s), Wood Floors, Attic, Ceiling Fan(s), Chair Railings, Crown Moldings, Dining Area, Family Room Off Kitchen, Kitchen - Country, Kitchen - Gourmet, Kitchen - Island, Kitchen - Table Space, Primary Bath(s), Soaking Tub, Stall Shower, Upgraded Countertops, Window Treatments
Hot Water Natural Gas
Cooling Central A/C
Flooring Hardwood, Carpet
Fireplaces Number 1
Fireplaces Type Electric, Fireplace - Glass Doors
Equipment Dishwasher, Disposal, Dryer, Exhaust Fan, Refrigerator, Stainless Steel Appliances, Stove, Washer
Fireplace Y
Appliance Dishwasher, Disposal, Dryer, Exhaust Fan, Refrigerator, Stainless Steel Appliances, Stove, Washer
Heat Source Natural Gas
Laundry Upper Floor
Exterior
Exterior Feature Deck(s)
Parking Features Garage - Front Entry
Garage Spaces 4.0
Fence Decorative, Other
Utilities Available Electric Available, Natural Gas Available, Fiber Optics Available
Water Access N
View Garden/Lawn, Trees/Woods
Roof Type Shingle
Accessibility None
Porch Deck(s)
Attached Garage 2
Total Parking Spaces 4
Garage Y
Building
Lot Description Backs - Open Common Area
Story 3+
Sewer Public Sewer
Water Public
Architectural Style Colonial, Contemporary
Level or Stories 3+
Additional Building Above Grade, Below Grade
Structure Type Dry Wall,Tray Ceilings
New Construction N
Schools
School District Fairfax County Public Schools
Others
Pets Allowed Y
HOA Fee Include Common Area Maintenance,Lawn Care Rear,Lawn Care Front,Lawn Care Side,Lawn Maintenance,Management,Parking Fee,Road Maintenance,Reserve Funds,Trash
Senior Community No
Tax ID 0574 18 0019
Ownership Fee Simple
SqFt Source Estimated
Security Features Main Entrance Lock
Acceptable Financing Cash, Conventional, FHA, FHLMC, FNMA, VA
Horse Property N
Listing Terms Cash, Conventional, FHA, FHLMC, FNMA, VA
Financing Cash,Conventional,FHA,FHLMC,FNMA,VA
Special Listing Condition Short Sale
Pets Allowed No Pet Restrictions
Read Less Info
Want to know what your home might be worth? Contact us for a FREE valuation!

Our team is ready to help you sell your home for the highest possible price ASAP

Bought with Damon A Nicholas • Coldwell Banker Realty
GET MORE INFORMATION

