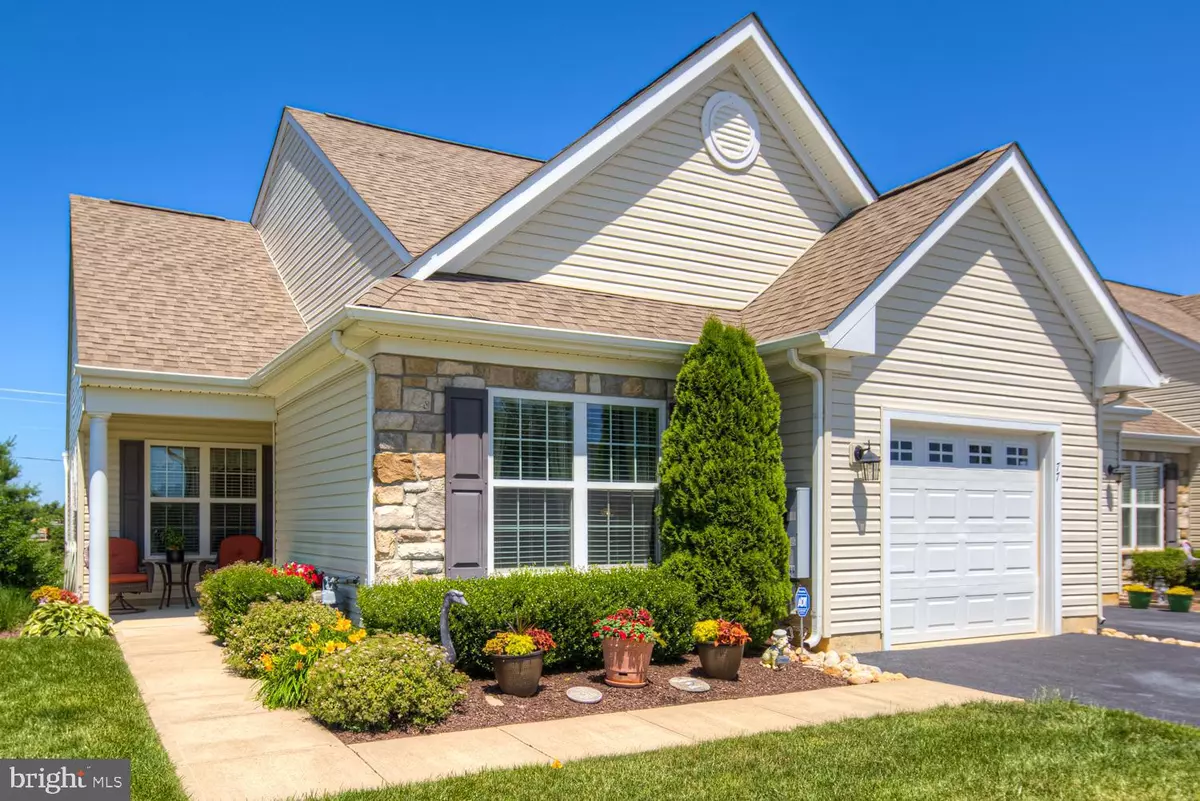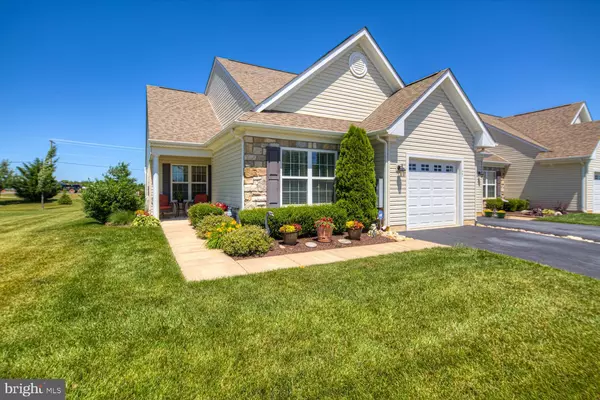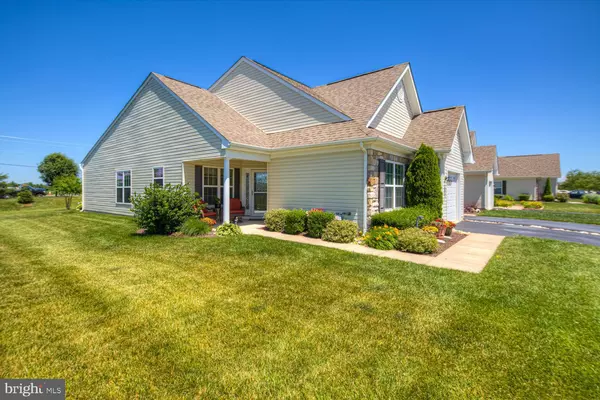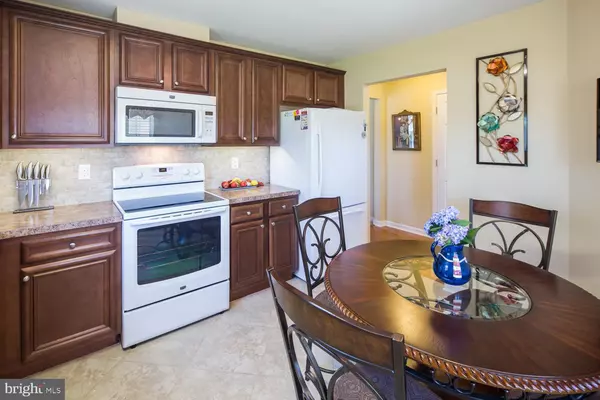$274,500
$274,500
For more information regarding the value of a property, please contact us for a free consultation.
2 Beds
2 Baths
1,500 SqFt
SOLD DATE : 08/16/2019
Key Details
Sold Price $274,500
Property Type Townhouse
Sub Type End of Row/Townhouse
Listing Status Sold
Purchase Type For Sale
Square Footage 1,500 sqft
Price per Sqft $183
Subdivision Spring Arbor
MLS Listing ID DENC480636
Sold Date 08/16/19
Style Ranch/Rambler
Bedrooms 2
Full Baths 2
HOA Fees $186/mo
HOA Y/N Y
Abv Grd Liv Area 1,500
Originating Board BRIGHT
Year Built 2012
Annual Tax Amount $1,672
Tax Year 2018
Lot Size 5,227 Sqft
Acres 0.12
Lot Dimensions 0.00 x 0.00
Property Description
Welcome to your new retirement home in the beautiful Spring Arbor 55+ community! This twin end unit shows with a stone front, nice landscaping and a porch with seating for 2 chairs & table. The house offers a hardwood floor entry, an open layout with a large eat-in kitchen including a backsplash. The kitchen has 42 maple cabinets, a pantry, & includes flat screen wall mounted the TV. What I like about this house is the sun filled kitchen and a lovely 3 season Florida room to just relax in. This is retirement, right? The dining room flows into the family room and has crown molding and custom window treatment showing off the space. Leaving through the sliding glass door, enter the bright 3 Season Florida room, complete with a flat-screen TV. From there is the spacious paved patio with plenty of outside seating, waiting for your entertaining pleasure. The master bedroom is a great space with a tray ceiling and en suite bathroom with shower, plenty of counter space and a large closet. The second bedroom, on the opposite side of the house, is currently used as an office but offers plenty of space for those overnight guests. There is another full bathroom with a tub. Spacious laundry room with a Coleman storage unit. The walkup attic space is unbelievably large to maintain all of your storage needs. The 1 car garage with 3 Coleman storage units is a plus. Monthly HOA fees include lawn cutting, landscaping, home exterior maintenance, and snow removal. The active Clubhouse includes many amenities library, fitness center, game room, heated outdoor swimming pool, bocce, billiards and more. Schedule your private tour today for this lovingly maintained home.
Location
State DE
County New Castle
Area South Of The Canal (30907)
Zoning 23R-3
Rooms
Other Rooms Dining Room, Primary Bedroom, Bedroom 2, Kitchen, Great Room
Main Level Bedrooms 2
Interior
Interior Features Carpet, Ceiling Fan(s), Floor Plan - Open, Kitchen - Eat-In, Primary Bath(s), Stall Shower, Walk-in Closet(s), Window Treatments
Hot Water Natural Gas
Heating Forced Air
Cooling Central A/C, Ceiling Fan(s)
Flooring Carpet, Ceramic Tile, Laminated, Partially Carpeted
Equipment Built-In Microwave, Built-In Range, Dishwasher, Disposal, Dryer, Oven - Self Cleaning, Oven/Range - Electric, Washer, Water Heater
Appliance Built-In Microwave, Built-In Range, Dishwasher, Disposal, Dryer, Oven - Self Cleaning, Oven/Range - Electric, Washer, Water Heater
Heat Source Natural Gas
Laundry Has Laundry, Main Floor
Exterior
Exterior Feature Patio(s), Porch(es)
Parking Features Inside Access
Garage Spaces 1.0
Utilities Available Cable TV
Water Access N
Roof Type Architectural Shingle
Accessibility None
Porch Patio(s), Porch(es)
Attached Garage 1
Total Parking Spaces 1
Garage Y
Building
Story 1
Foundation None
Sewer Public Sewer
Water Public
Architectural Style Ranch/Rambler
Level or Stories 1
Additional Building Above Grade, Below Grade
New Construction N
Schools
School District Appoquinimink
Others
Senior Community Yes
Age Restriction 55
Tax ID 23-021.00-140
Ownership Fee Simple
SqFt Source Assessor
Security Features Security System
Acceptable Financing Cash, Conventional, FHA, VA
Listing Terms Cash, Conventional, FHA, VA
Financing Cash,Conventional,FHA,VA
Special Listing Condition Standard
Read Less Info
Want to know what your home might be worth? Contact us for a FREE valuation!

Our team is ready to help you sell your home for the highest possible price ASAP

Bought with Maretia Jean Ferrine • Patterson-Schwartz-Middletown

43777 Central Station Dr, Suite 390, Ashburn, VA, 20147, United States
GET MORE INFORMATION






