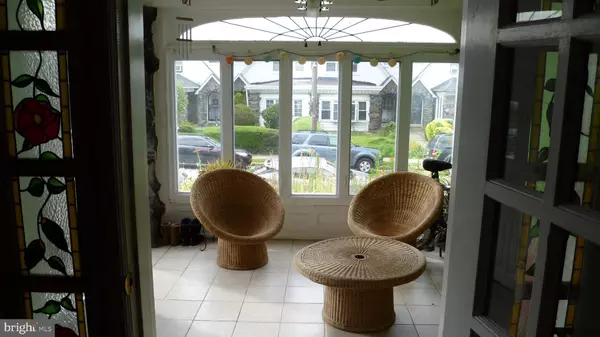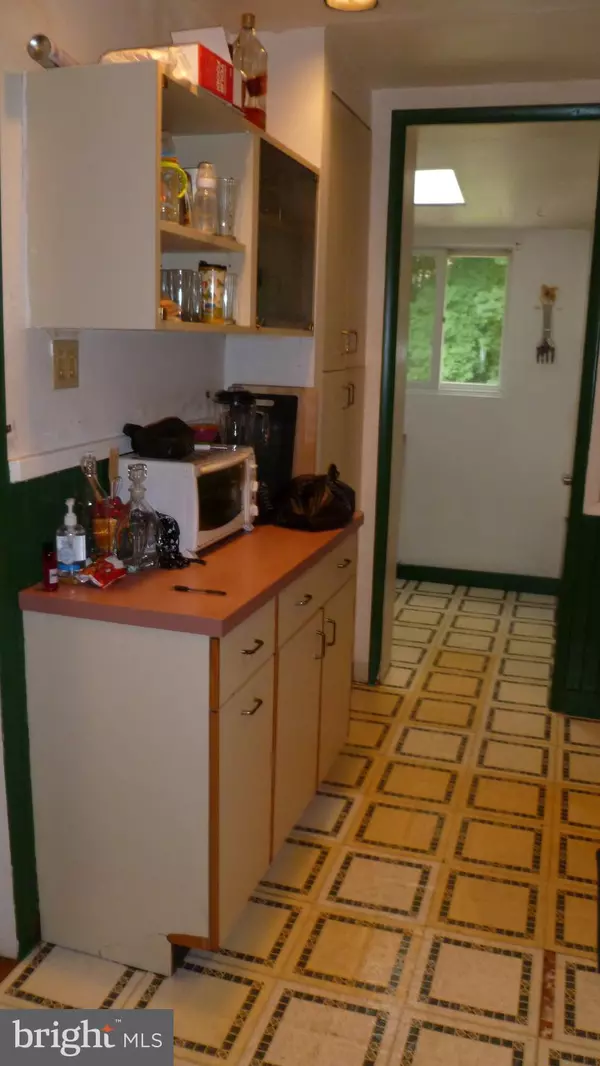$194,000
$195,000
0.5%For more information regarding the value of a property, please contact us for a free consultation.
3 Beds
2 Baths
1,492 SqFt
SOLD DATE : 08/16/2019
Key Details
Sold Price $194,000
Property Type Townhouse
Sub Type Interior Row/Townhouse
Listing Status Sold
Purchase Type For Sale
Square Footage 1,492 sqft
Price per Sqft $130
Subdivision Overbrook Farms
MLS Listing ID PAPH813340
Sold Date 08/16/19
Style Colonial
Bedrooms 3
Full Baths 1
Half Baths 1
HOA Y/N N
Abv Grd Liv Area 1,492
Originating Board BRIGHT
Year Built 1929
Annual Tax Amount $2,469
Tax Year 2020
Lot Size 2,451 Sqft
Acres 0.06
Lot Dimensions 20.00 x 122.54
Property Description
This lovely Townhome is located in the Overbrook Farms section of Philadelphia. The first floor has a bright, air Sunroom, Living room with wood burning fireplace, Dining room, Kitchen and small patio off of the kitchen. The second floor has a spacious Bathroom with a Hall and Master Bedroom entrance, Master Bedroom and two other nice sized Bedrooms. The walk-out Basement has a spacious area for an entertainment room, gym or lounge area, a 1/2 Bath and a washing area complete with a sink, washer & dryer. There is also access to a one car automatic door garage, in addition to room for two car parking in the private driveway. The house is located near Lancaster and City Ave, which is the start of the Mainline. It is close to Whole Foods, Suburban Square, the Paoli-Thorndale Regional Rail Overbook Station, and about 20 minutes from the PHL airport, Center City and King of Prussia Mall. This house is perfect for anyone wanting to be in the City and close to the suburbs.
Location
State PA
County Philadelphia
Area 19151 (19151)
Zoning RSA5
Rooms
Other Rooms Dining Room, Kitchen, Family Room, Sun/Florida Room
Basement Full, Garage Access, Outside Entrance
Interior
Interior Features Ceiling Fan(s), Dining Area, Wood Floors
Hot Water Natural Gas
Heating Steam
Cooling None
Flooring Hardwood
Fireplaces Number 1
Fireplaces Type Brick
Equipment Dishwasher, Disposal, Dryer, Oven/Range - Electric, Refrigerator, Washer
Fireplace Y
Appliance Dishwasher, Disposal, Dryer, Oven/Range - Electric, Refrigerator, Washer
Heat Source Natural Gas
Laundry Basement
Exterior
Garage Basement Garage, Garage - Rear Entry, Inside Access
Garage Spaces 1.0
Water Access N
Roof Type Flat
Accessibility None
Attached Garage 1
Total Parking Spaces 1
Garage Y
Building
Lot Description Rear Yard
Story 2
Sewer Public Sewer
Water Public
Architectural Style Colonial
Level or Stories 2
Additional Building Above Grade, Below Grade
New Construction N
Schools
School District The School District Of Philadelphia
Others
Senior Community No
Tax ID 344120600
Ownership Fee Simple
SqFt Source Assessor
Acceptable Financing Cash, Conventional
Listing Terms Cash, Conventional
Financing Cash,Conventional
Special Listing Condition Standard
Read Less Info
Want to know what your home might be worth? Contact us for a FREE valuation!

Our team is ready to help you sell your home for the highest possible price ASAP

Bought with Nakia Moore • Weichert Realtors

43777 Central Station Dr, Suite 390, Ashburn, VA, 20147, United States
GET MORE INFORMATION






