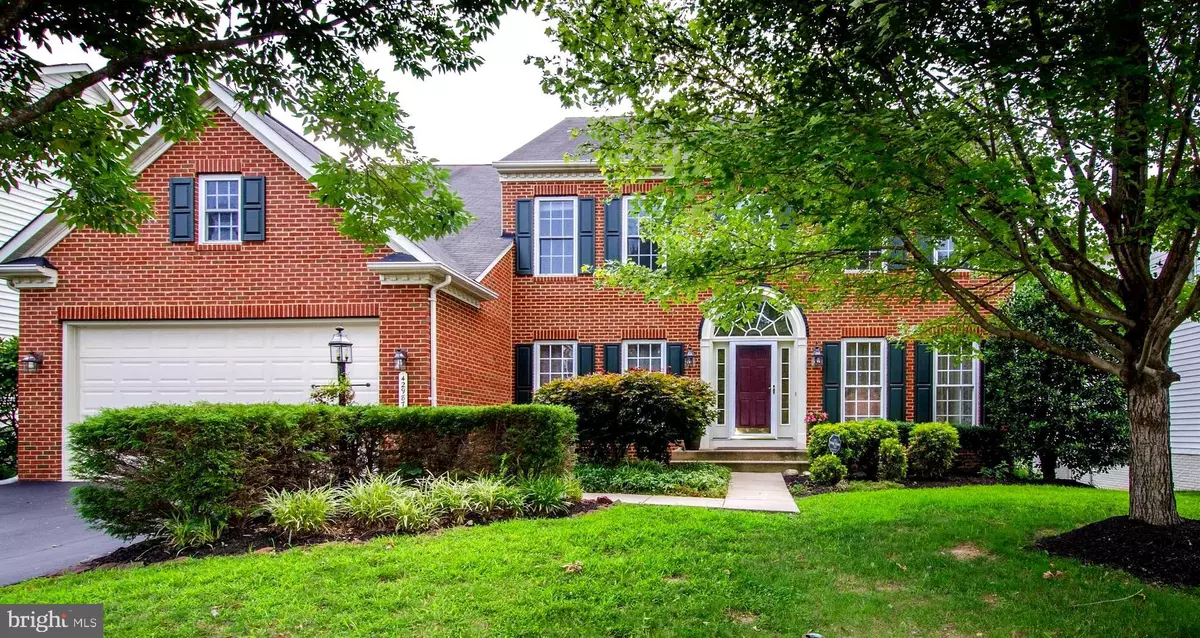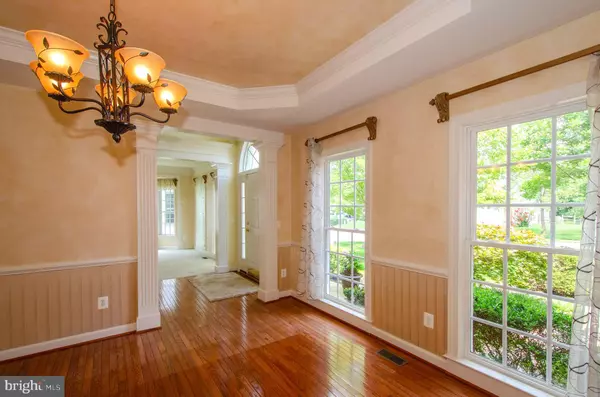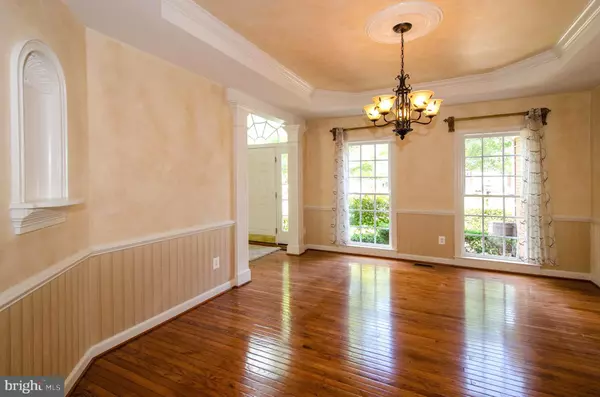$705,000
$699,900
0.7%For more information regarding the value of a property, please contact us for a free consultation.
5 Beds
4 Baths
4,646 SqFt
SOLD DATE : 08/22/2019
Key Details
Sold Price $705,000
Property Type Single Family Home
Sub Type Detached
Listing Status Sold
Purchase Type For Sale
Square Footage 4,646 sqft
Price per Sqft $151
Subdivision Spring Lakes
MLS Listing ID VALO391422
Sold Date 08/22/19
Style Colonial
Bedrooms 5
Full Baths 3
Half Baths 1
HOA Fees $100/mo
HOA Y/N Y
Abv Grd Liv Area 3,266
Originating Board BRIGHT
Year Built 2002
Annual Tax Amount $6,733
Tax Year 2019
Lot Size 8,712 Sqft
Acres 0.2
Property Description
Elegant and spacious home in sought-after Spring Lakes. On private lot, backing to trees and steps away from large cul-de-sac and access to miles of walking paths. Conveniently located just outside the town center of Leesburg and five minutes from the Greenway. Sun-filled house features an open floor plan with inviting foyer leading to sunny living room and formal dining room, bright great room with soaring ceilings, wonderful kitchen with sun room/breakfast room opening to large deck, backyard and woods. Private office/den. Large and bright laundry room. Gracious master bedroom suite with two walk-in closets, great sunny bathroom, three other bedrooms and full bathroom on upper level. Fully finished walkout lower level with game/recreation room (pool table conveys) TV/Media area, wet bar, cabinets, refrigerator, exercise/studio, 5th bedroom, full bathroom. Tons of storage. Doors to private tiled patio, back yard and trees. Country feeling on quiet street.
Location
State VA
County Loudoun
Zoning RESIDENTIAL
Rooms
Other Rooms Living Room, Dining Room, Primary Bedroom, Bedroom 2, Bedroom 3, Bedroom 5, Kitchen, Game Room, Family Room, Den, Foyer, Breakfast Room, Bedroom 1, Exercise Room, Laundry, Storage Room, Workshop, Full Bath
Basement Full, Daylight, Full, Fully Finished, Interior Access, Outside Entrance, Walkout Level, Windows
Interior
Interior Features Breakfast Area, Formal/Separate Dining Room, Laundry Chute, Wet/Dry Bar
Heating Forced Air, Programmable Thermostat
Cooling Central A/C, Heat Pump(s), Programmable Thermostat, Zoned, Ceiling Fan(s)
Fireplaces Number 1
Equipment Built-In Microwave, Cooktop, Dishwasher, Disposal, Dryer, Exhaust Fan, Extra Refrigerator/Freezer, Icemaker, Oven - Double, Refrigerator, Washer
Fireplace Y
Appliance Built-In Microwave, Cooktop, Dishwasher, Disposal, Dryer, Exhaust Fan, Extra Refrigerator/Freezer, Icemaker, Oven - Double, Refrigerator, Washer
Heat Source Natural Gas
Exterior
Parking Features Garage - Front Entry, Garage Door Opener
Garage Spaces 2.0
Water Access N
Accessibility None
Attached Garage 2
Total Parking Spaces 2
Garage Y
Building
Story 3+
Sewer Public Sewer
Water Public
Architectural Style Colonial
Level or Stories 3+
Additional Building Above Grade, Below Grade
Structure Type 2 Story Ceilings
New Construction N
Schools
Elementary Schools Call School Board
Middle Schools Harper Park
High Schools Heritage
School District Loudoun County Public Schools
Others
Senior Community No
Tax ID 111356399000
Ownership Fee Simple
SqFt Source Assessor
Special Listing Condition Standard
Read Less Info
Want to know what your home might be worth? Contact us for a FREE valuation!

Our team is ready to help you sell your home for the highest possible price ASAP

Bought with Peter B Knapp • Keller Williams Realty
43777 Central Station Dr, Suite 390, Ashburn, VA, 20147, United States
GET MORE INFORMATION






